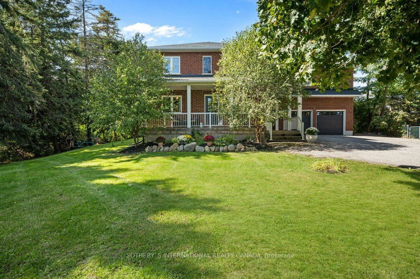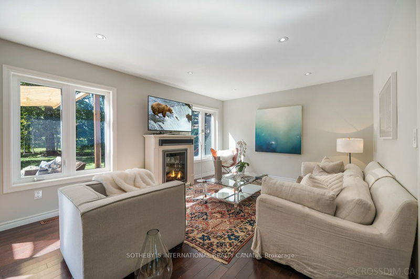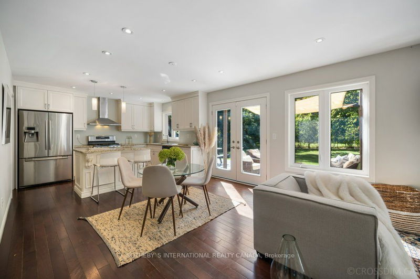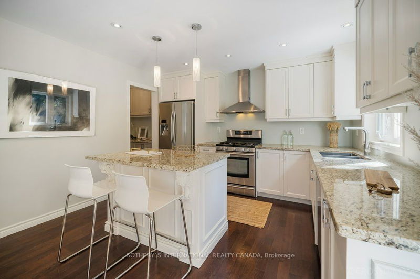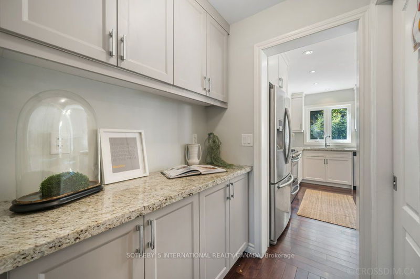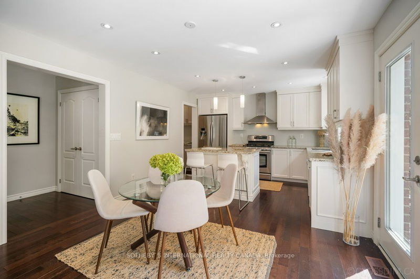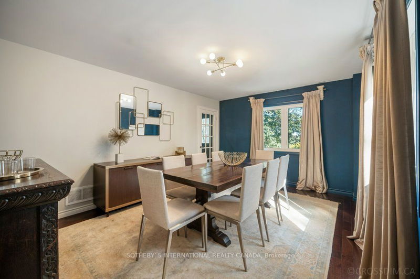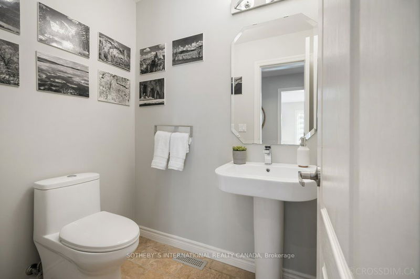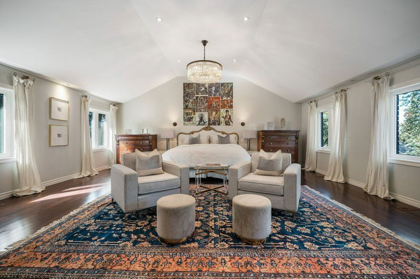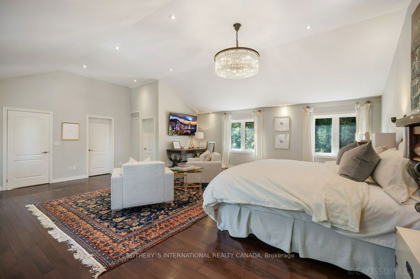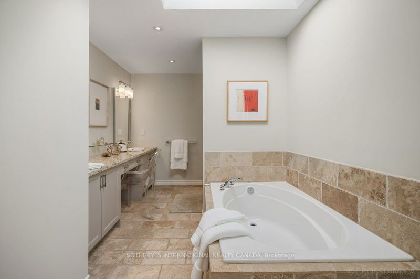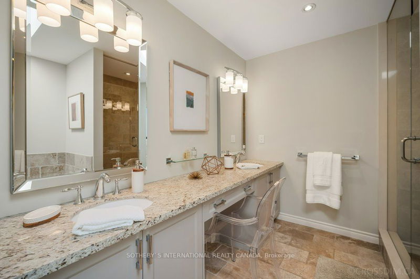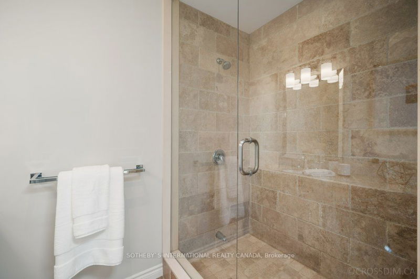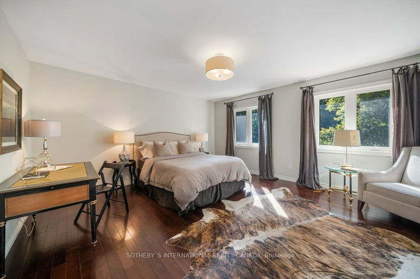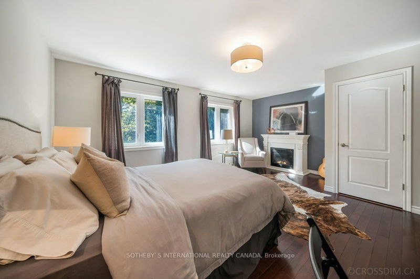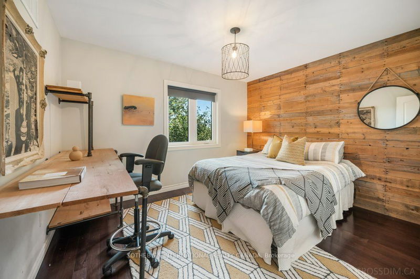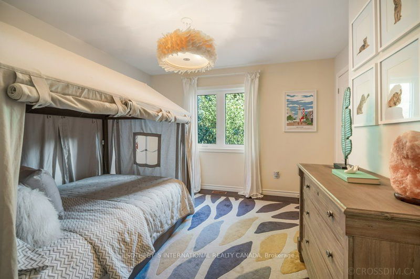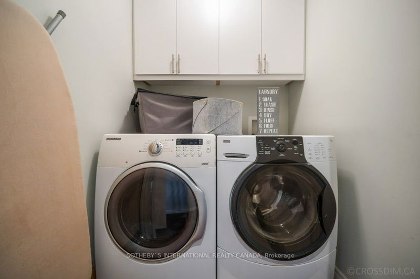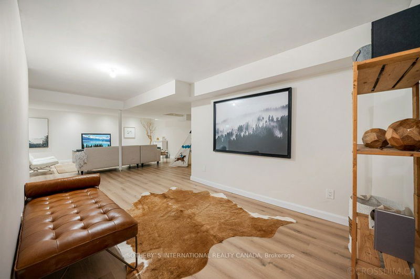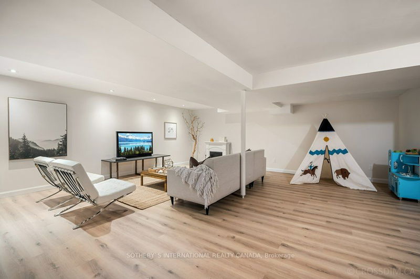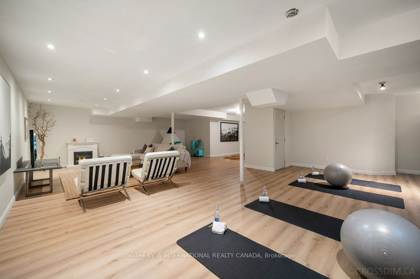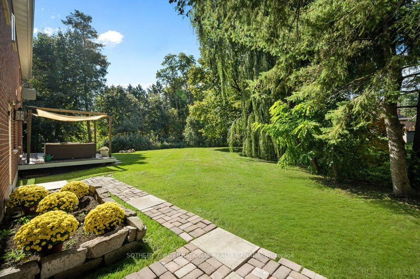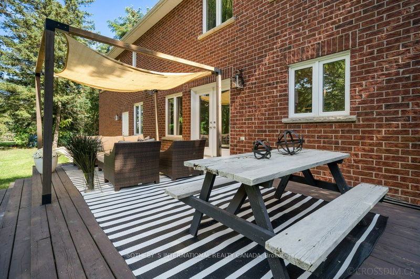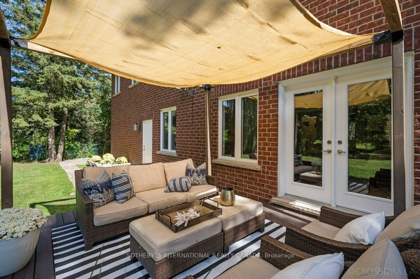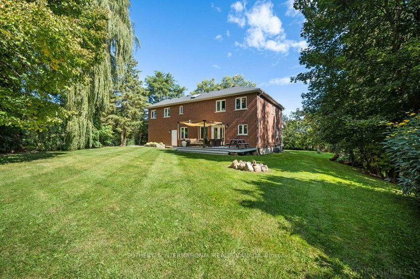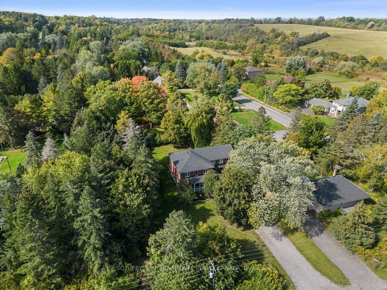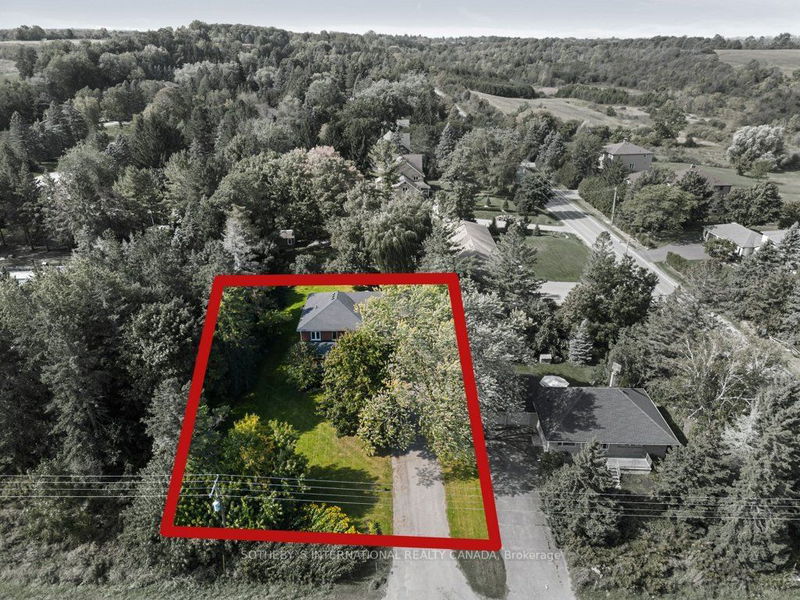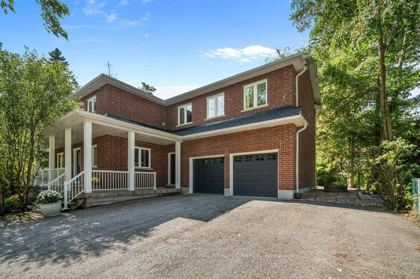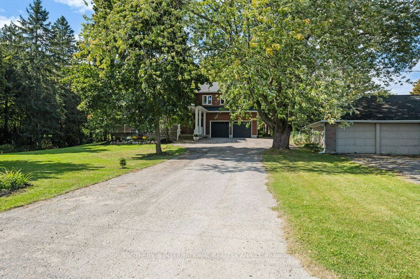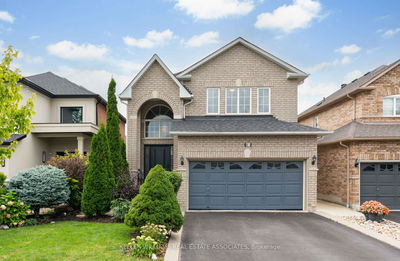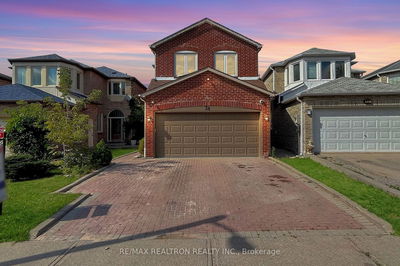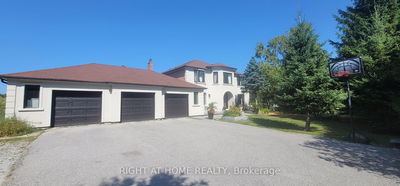A picture perfect family home situated on a private mature treed parcel this sun filled home Invites you with its wrap around covered veranda for moments of peace and serenity. Enter into a beautiful bright and airy floor plan with living room/office, formal dining and an open kitchen-breakfast-family room space walking out to the rear of this beautiful property. Upstairs you will find a spacious primary suite with walk-in closet and decadent ensuite, three well-proportioned bedrooms, a family bath and laundry. The open spaced lower level has endless potential to create the living spaces you and your family need. Unbelievable Value!!!!!!!! ** Public Open House: Sunday Nov. 5, 2:00-4:00 **
Property Features
- Date Listed: Wednesday, October 25, 2023
- Virtual Tour: View Virtual Tour for 15234 Dufferin Street
- City: King
- Neighborhood: Rural King
- Major Intersection: Dufferin & 17th Sdrd
- Full Address: 15234 Dufferin Street, King, L7B 1K5, Ontario, Canada
- Living Room: Hardwood Floor, Recessed Lights, Large Window
- Kitchen: Centre Island, Granite Counter, Renovated
- Family Room: Electric Fireplace, O/Looks Backyard, Hardwood Floor
- Listing Brokerage: Sotheby`S International Realty Canada - Disclaimer: The information contained in this listing has not been verified by Sotheby`S International Realty Canada and should be verified by the buyer.

