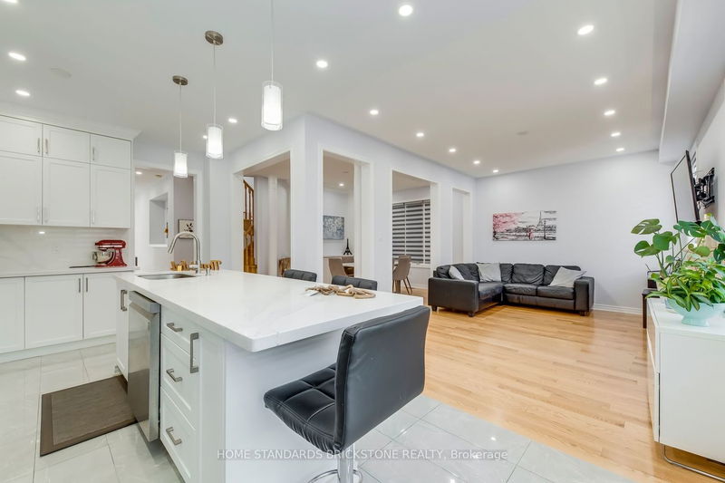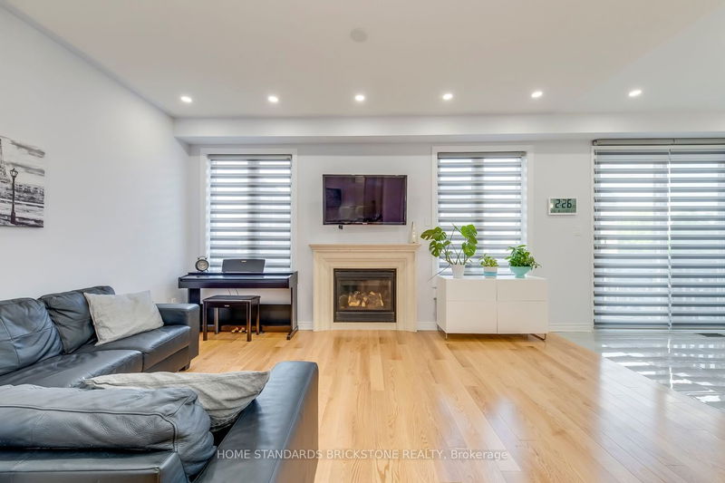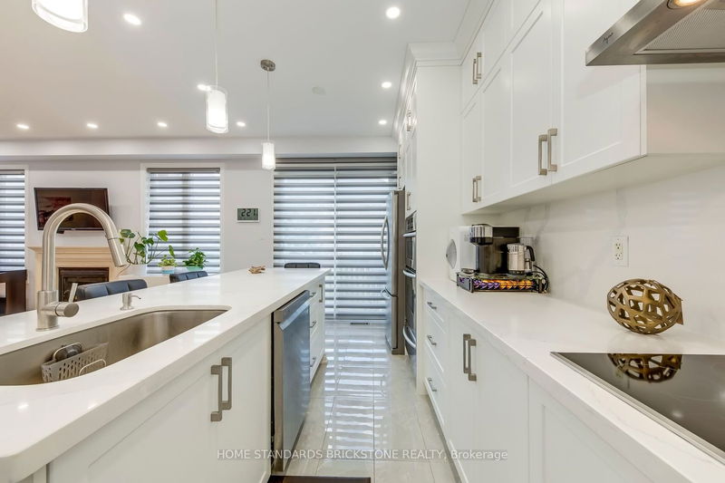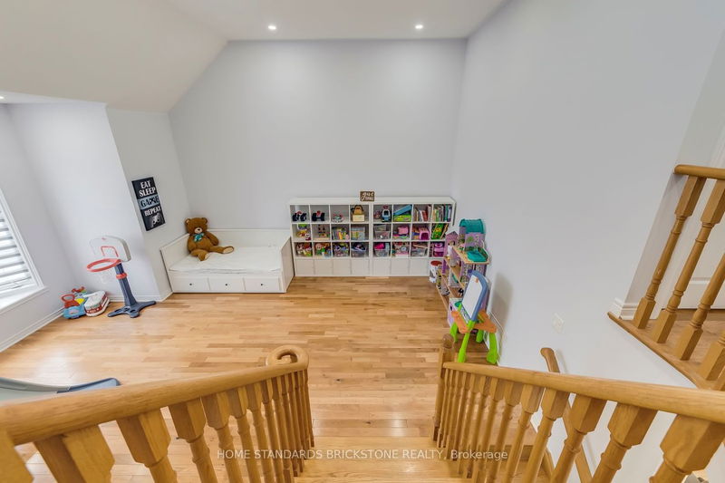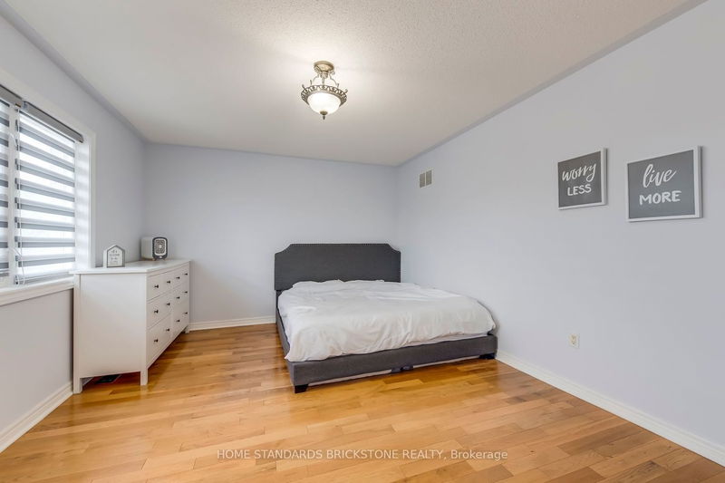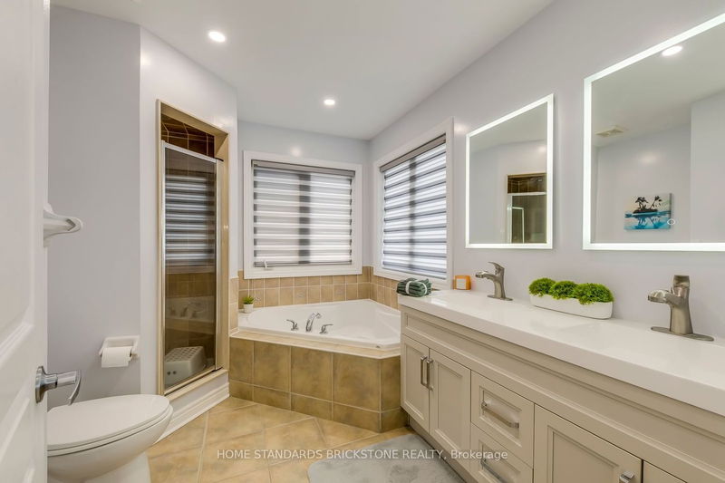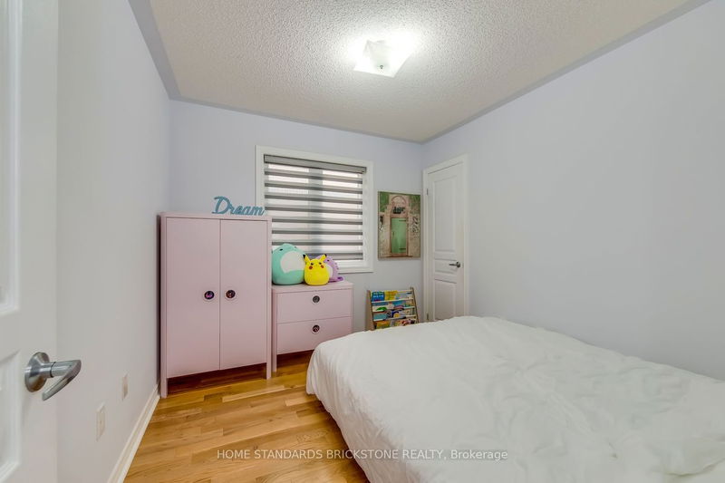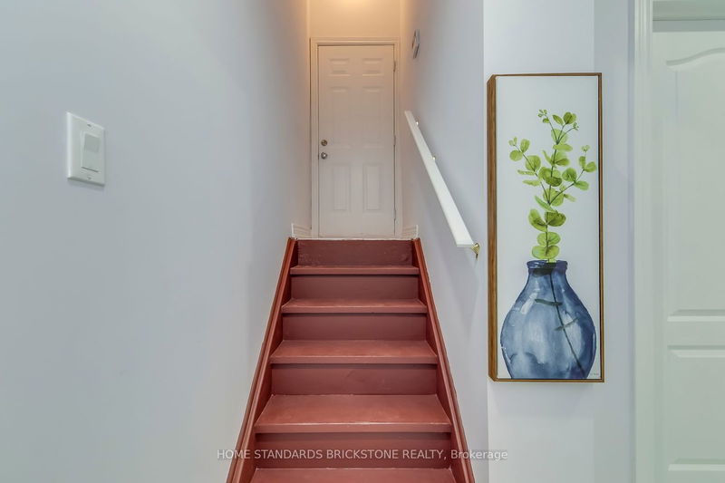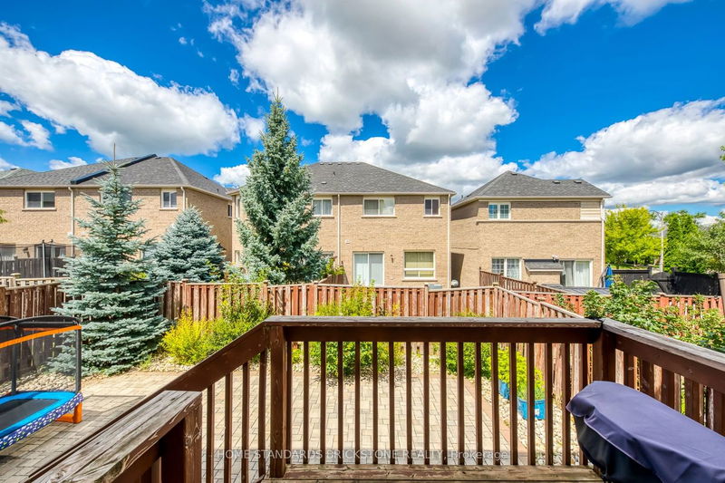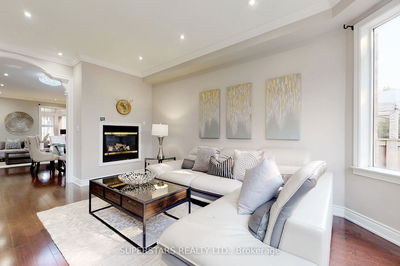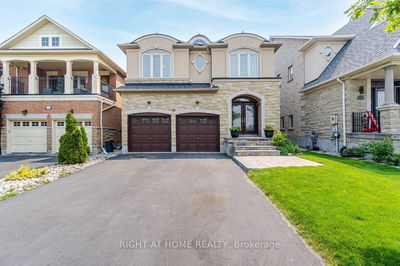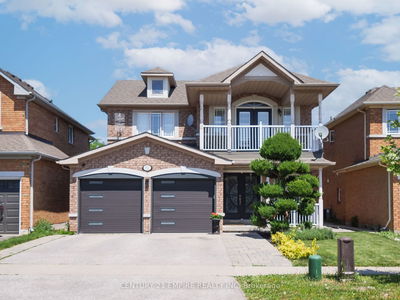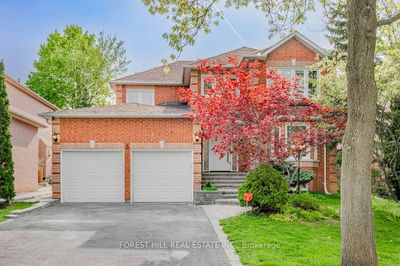! View Virtual Tour ! Renovated Real Gem !! Immaculate, Sunny Bright & Spacious, Open Concept In A Quiet Neighborhood Surrounded By Trails, Golf Courses, and Convenient Amenities. More than 3,000 sqft living space with Newer Kitchen (2021) w/ Granite Top and Custom Backsplash, Stainless Steel Appliances, Pantry in Dining Room (2021), Mirrors, Toilets, Vanities, Newer Paint (2021), Hardwood Floors Through Out. Main Floor (2023), Roof (2023). Fresh Paint Main and Garage Doors (2023), Gas F/Place, W/O To Deck and Interlocked Patio. Approx. 13' cathedral Ceiling in Great Room for added functionality for large families and families with kids. 5Pc Ensuite, His/hers Closet In Mb. Good Sized Bedrooms, Spacious F/Size Bsmt finished in 2021. Separate Entrance Through garage, Kitchen, Extra Bedroom and living spaces, Above Grade windows, 3PC Washroom. Easy Access to Stores, Schools, Highways.
Property Features
- Date Listed: Monday, August 14, 2023
- Virtual Tour: View Virtual Tour for 186 Kingshill Road
- City: Richmond Hill
- Neighborhood: Oak Ridges
- Major Intersection: King Road And Bathurst Street.
- Full Address: 186 Kingshill Road, Richmond Hill, L4E 4V4, Ontario, Canada
- Living Room: Hardwood Floor, Gas Fireplace, Open Concept
- Kitchen: Granite Counter, Custom Backsplash, Stainless Steel Appl
- Kitchen: Quartz Counter, Stainless Steel Appl, Open Concept
- Listing Brokerage: Home Standards Brickstone Realty - Disclaimer: The information contained in this listing has not been verified by Home Standards Brickstone Realty and should be verified by the buyer.

