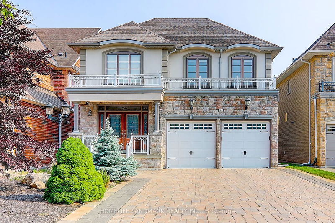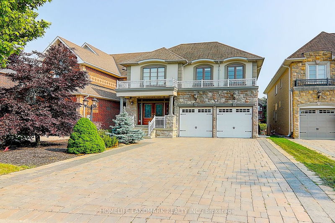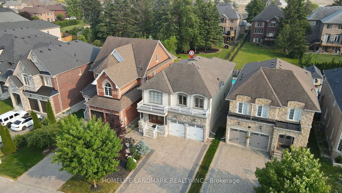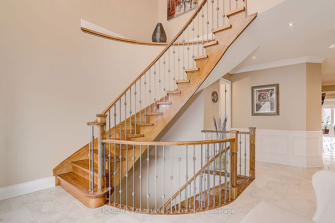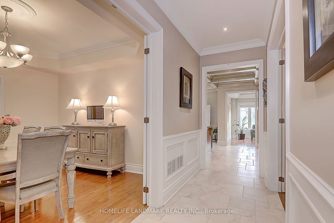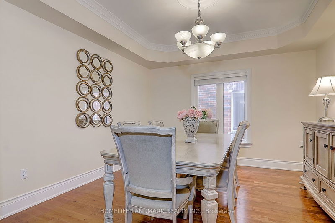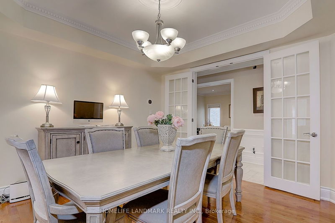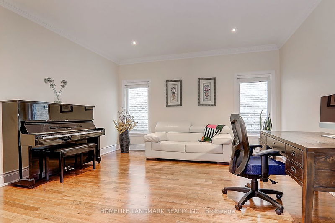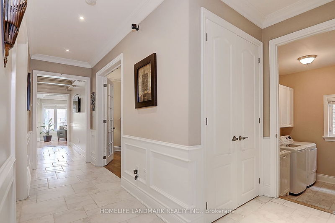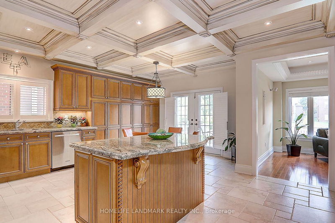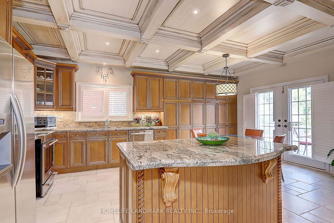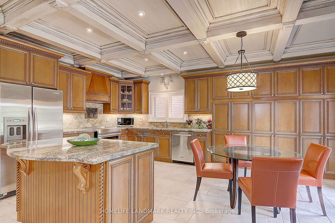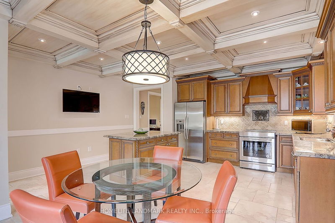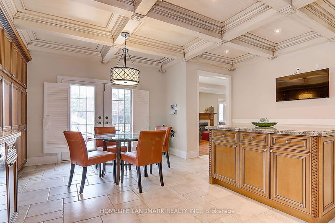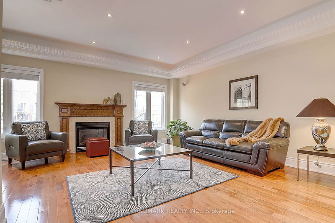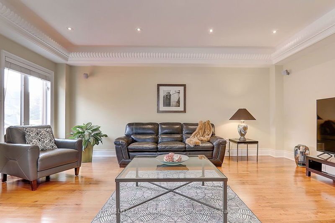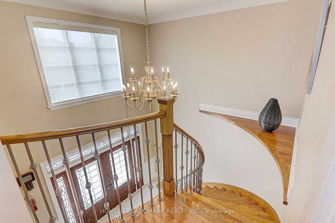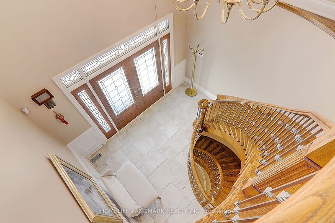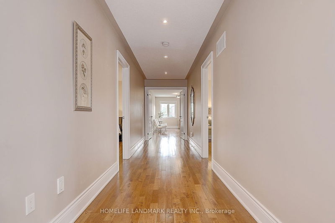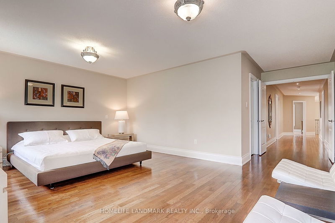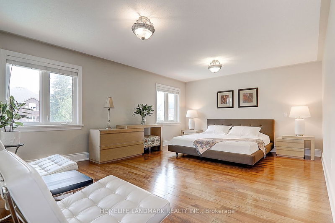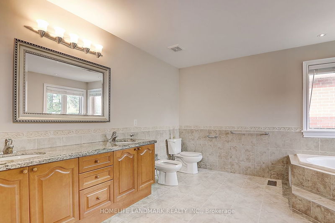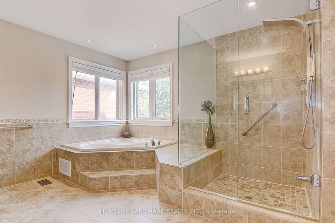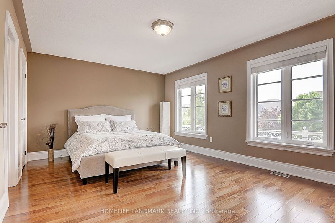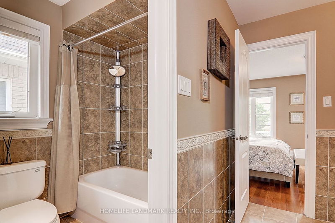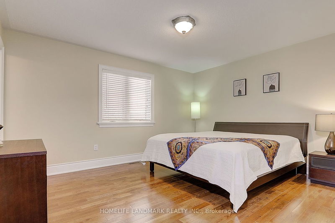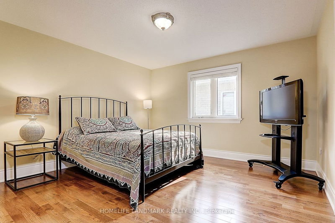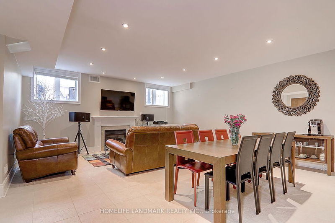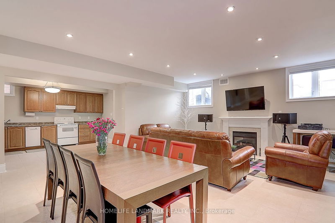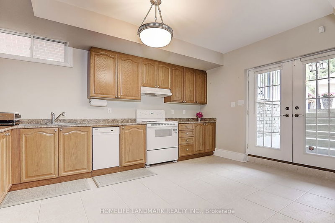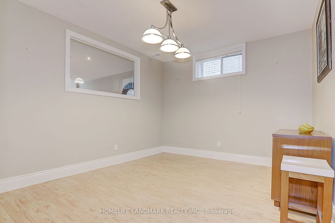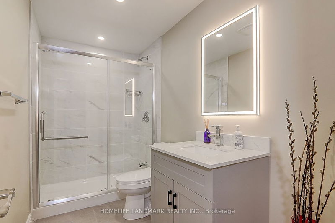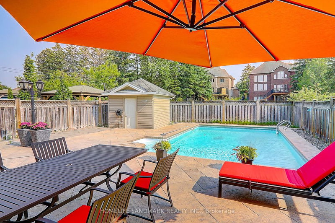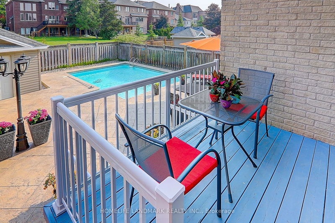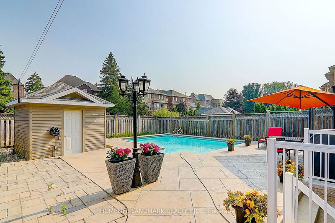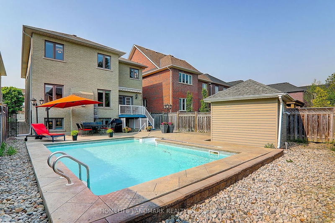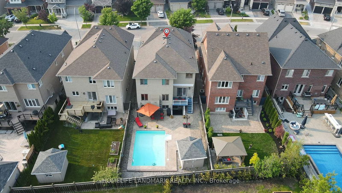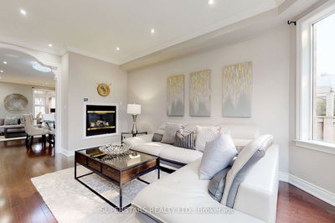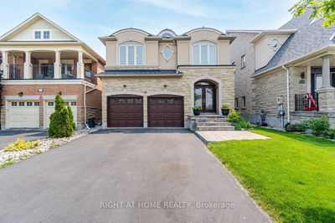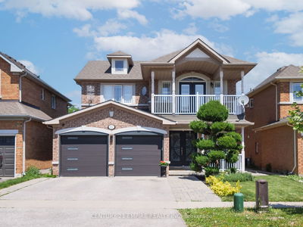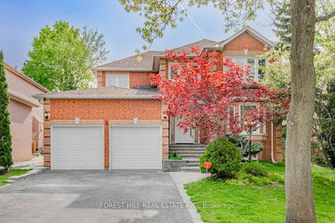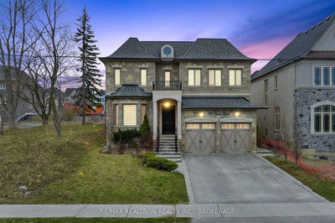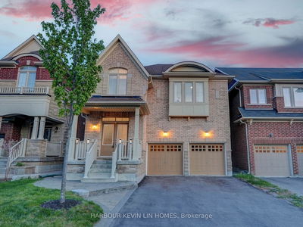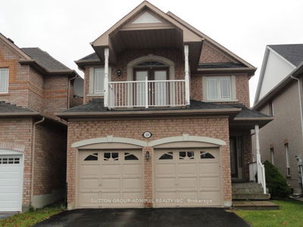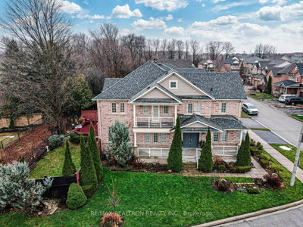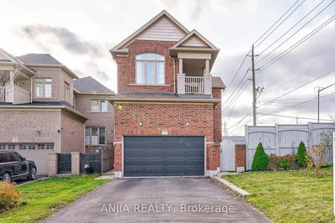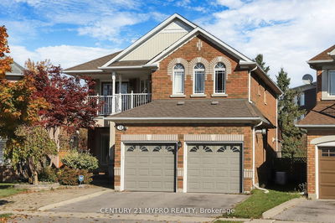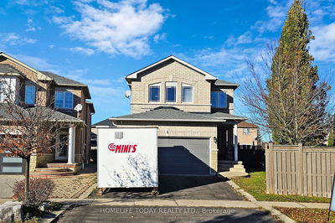Spectacular Custom Built Detached Home By A Well Known Italian Builder In Prestigious Neighborhood & Quiet Street.Deep Southern Exposure Lot W/Huge Fully Fenced Tastefully Designed Backyard Plus Beautiful Pool .Great Quality Workmanship Thru-Out.Unique Design Stucco And Stone Exterior.Fabulous Layout Plus Professional Finished Walk-Up Basemt W/ Liv. Rm & Great Entertain Space And Extra Kittchen W/Rare 1.5 Baths.Stunning 4 +2Bdrms/6 Bathrms/ 2 Kittchens/2 Washers/2 Dryers/2 Gas Fireplaces.Gorgeous Master Bdrm Features Walk-In Closet W/ Custom Organizer .3 Full Baths On 2nd Flr..Recent $$$ Upgrades(2022) Includes 3Pc Bath In Bsmt/Furnace/Htw /Most Of Appliances And More.9'Ceiling On Main Flr.Limestone & Hardwood Flrs Thru-Out,Wainscoting In Front Foyer. Elegant Kitchen W/ Granite Countertops.Custom Cabinets & Luxury Waffle Coffered Ceiling .Wrought-Iron Railing W/ Open Staircase .Close To Park&Yonge St & All Amenities This Is A Home You Won't Want To Miss Out!
Property Features
- Date Listed: Wednesday, June 07, 2023
- Virtual Tour: View Virtual Tour for 55 Vitlor Drive
- City: Richmond Hill
- Neighborhood: Oak Ridges
- Major Intersection: King Rd And Yonge St
- Full Address: 55 Vitlor Drive, Richmond Hill, L4E 0G3, Ontario, Canada
- Kitchen: Ceramic Floor, Coffered Ceiling, South View
- Family Room: Hardwood Floor, Recessed Lights, South View
- Kitchen: Ceramic Floor, W/O To Pool, Family Size Kitchen
- Listing Brokerage: Homelife Landmark Realty Inc. - Disclaimer: The information contained in this listing has not been verified by Homelife Landmark Realty Inc. and should be verified by the buyer.

