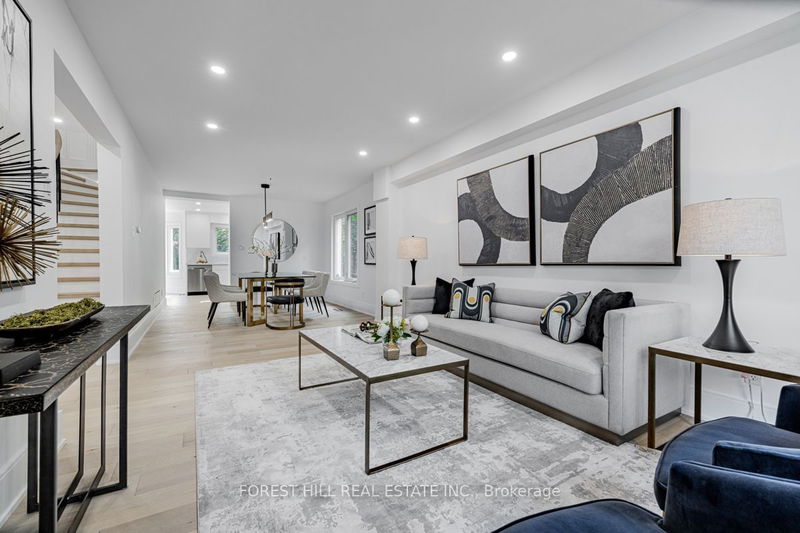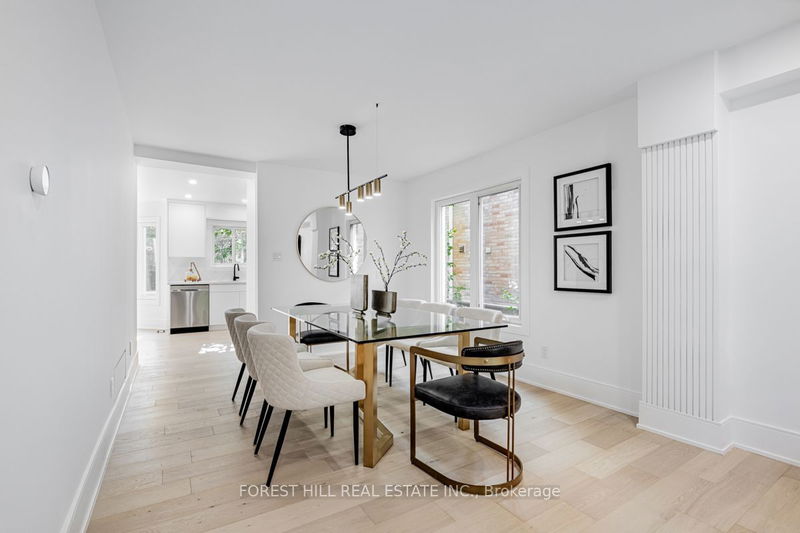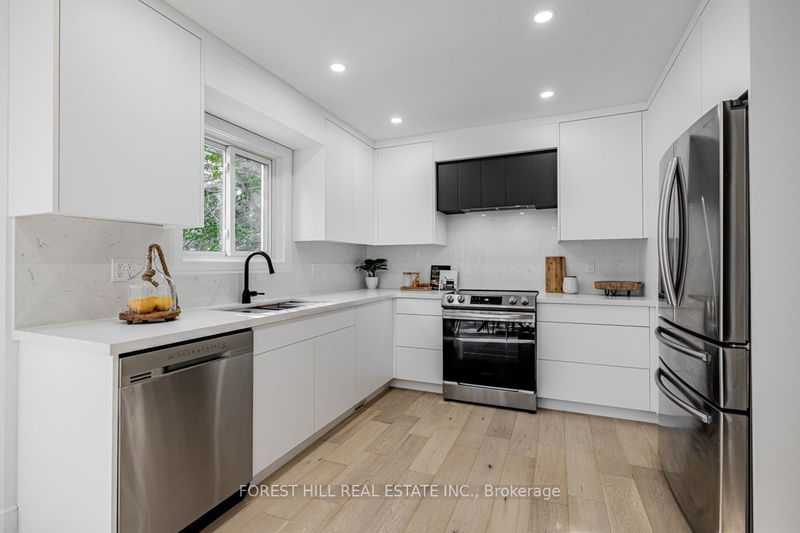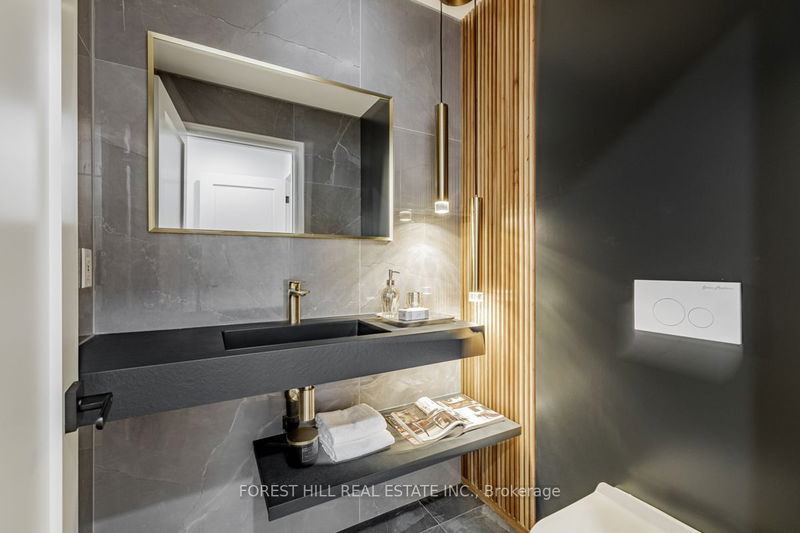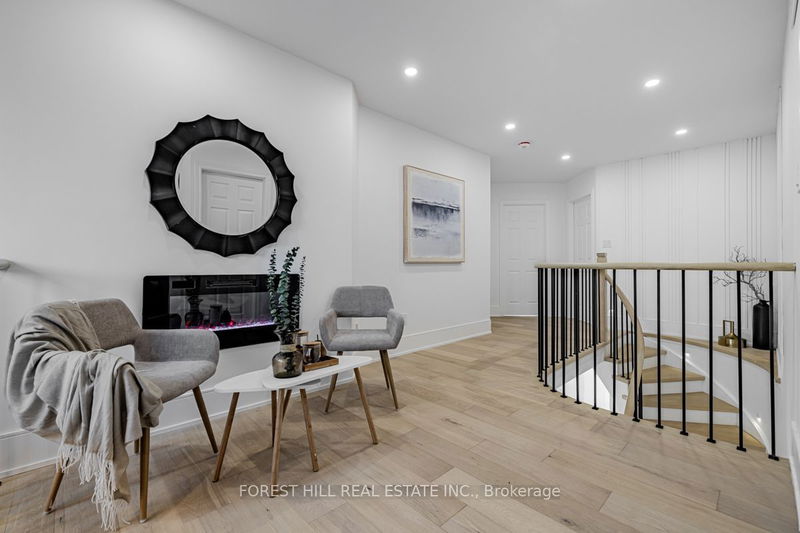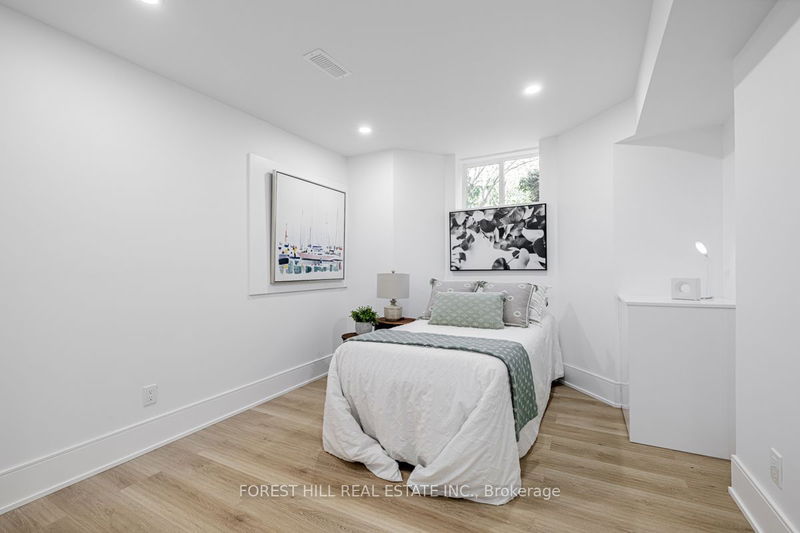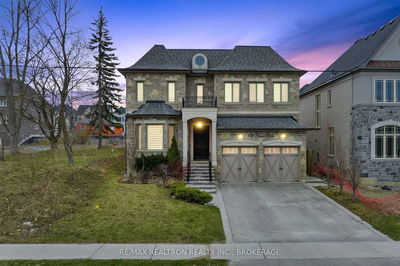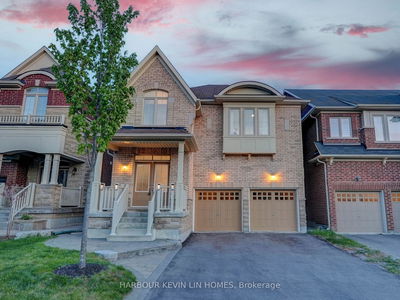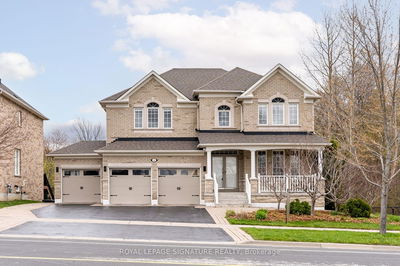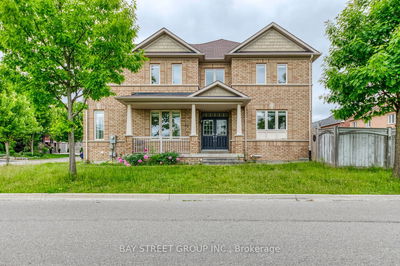**The One You Are Looking For**Just Completely Remodelled/Redesigned**Exceptional Bright 4+2 Bdrs Family Home In Beautiful Oak Ridges Community. **Luxurious Renovation(2022-2023) W/City Permit** *Spent $$$-- Apx $500 K On Upgrds & Improvements*Apx. 4000 Sqft Of Luxury Living Space* One Of A Kind/Lavishly Work-Done / No Detail Overlooked. Stylish Fam Rm W/Modern Sided Glass Gas Fireplace & Linear Lighting. Practically-Laid Mud/Laund Rm W/Direct Access Fm Garage .Super Sunny All Rms W/Hidden Lighting. New Modern Kitchen W/O To Stunning Fully Redesigned & Landscaped Private Backyard W/ New Interlocked Patio & Bbq Gas Line. A Separate Entrance Bsmt Apt W/City Permit & Extra Wide Outside Stairs Incl Fam Rm, 2 Bdrs, Kitchen ,Full Bath, Gas Fireplace & Laundry. *Potential Rental Income Bsmt* Wide Driveway Park More Cars (No Sidewalk), Too Many Features & A Must See Home*
Property Features
- Date Listed: Tuesday, May 16, 2023
- Virtual Tour: View Virtual Tour for 5 Timber Valley Avenue
- City: Richmond Hill
- Neighborhood: Oak Ridges
- Major Intersection: Yonge & King
- Full Address: 5 Timber Valley Avenue, Richmond Hill, L4E 3K8, Ontario, Canada
- Living Room: Bay Window, Pot Lights, Hardwood Floor
- Kitchen: Stainless Steel Appl, O/Looks Garden, Hardwood Floor
- Family Room: Gas Fireplace, Hidden Lights, Hardwood Floor
- Listing Brokerage: Forest Hill Real Estate Inc. - Disclaimer: The information contained in this listing has not been verified by Forest Hill Real Estate Inc. and should be verified by the buyer.






