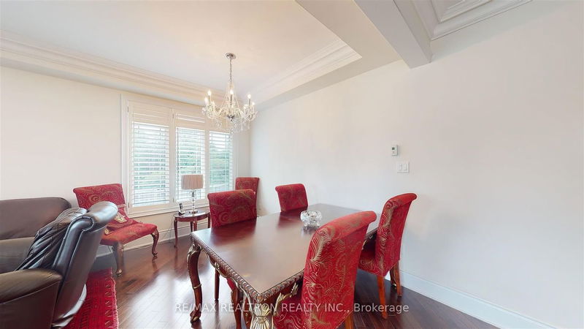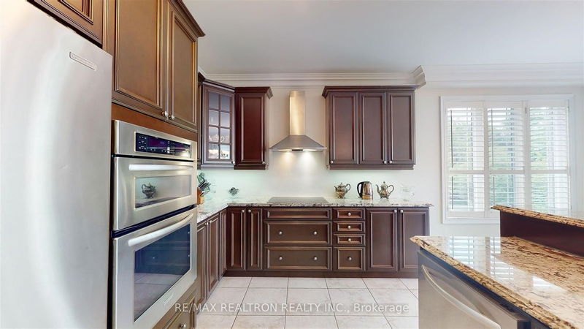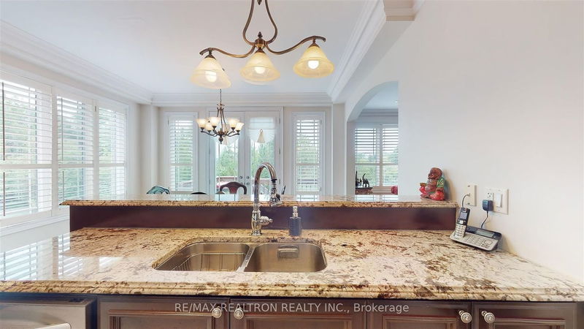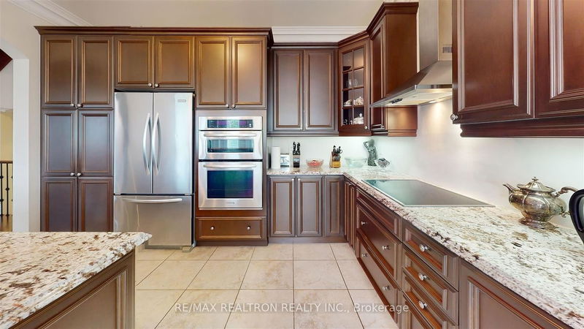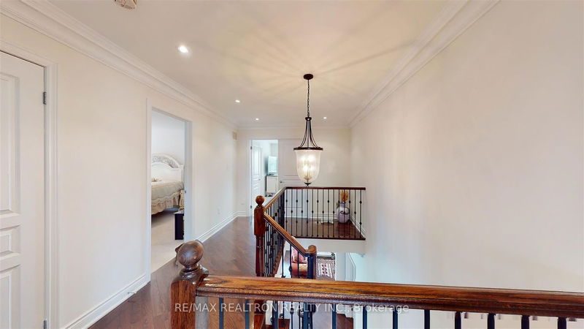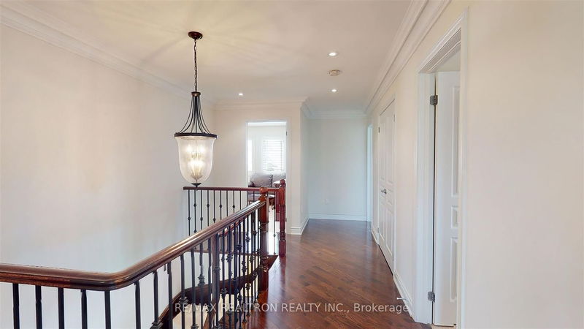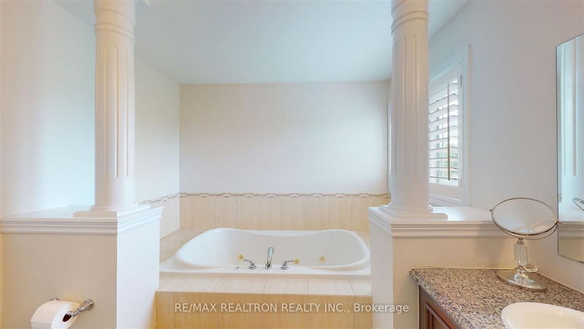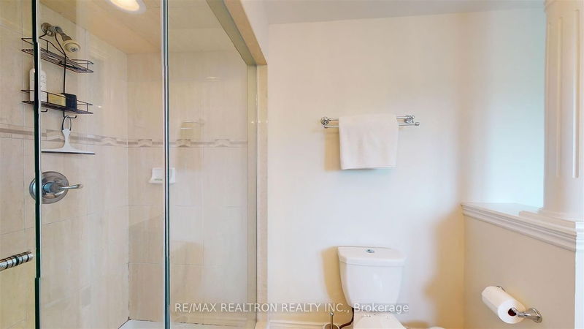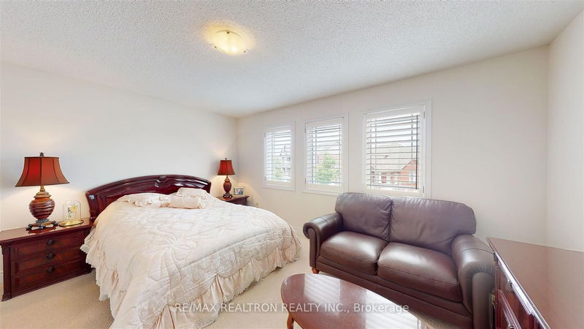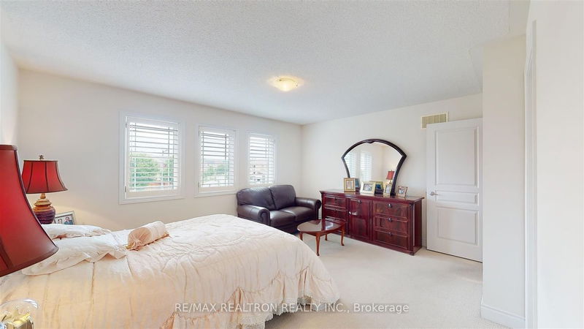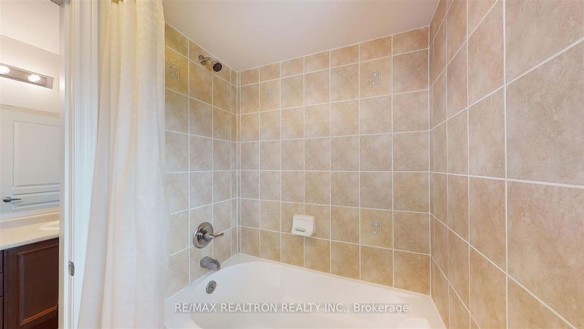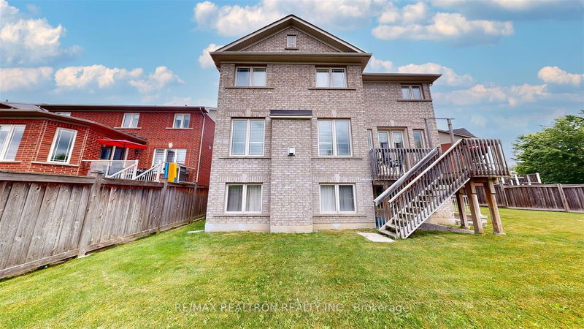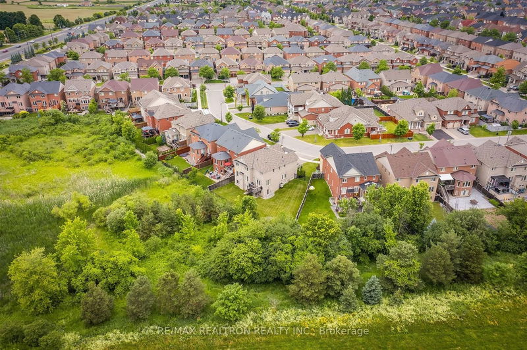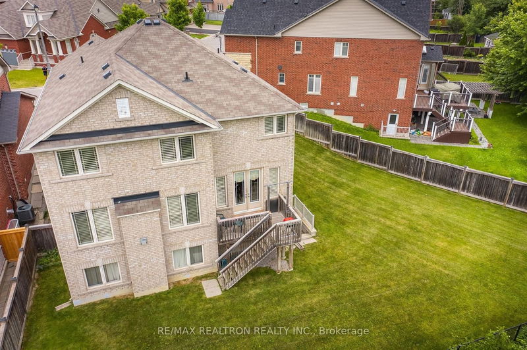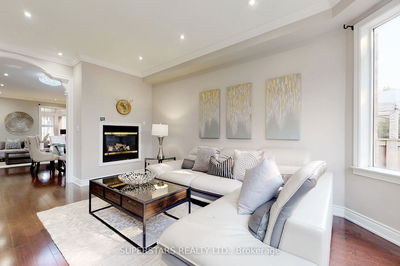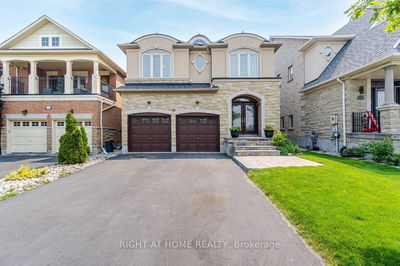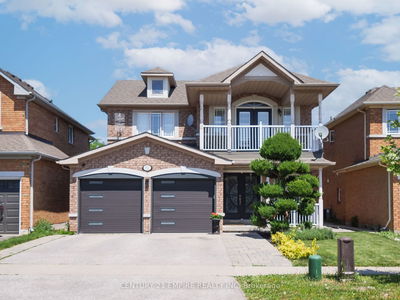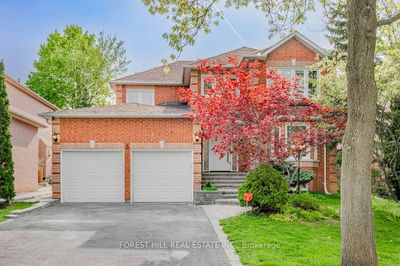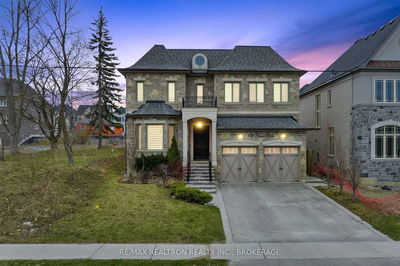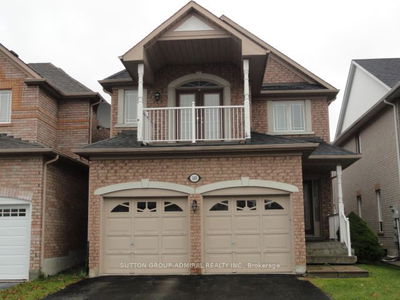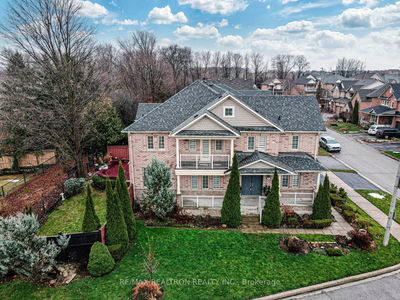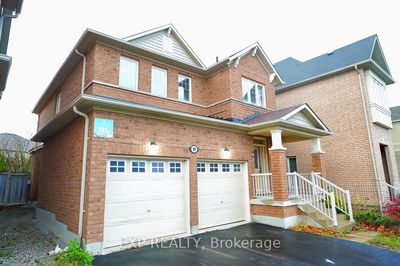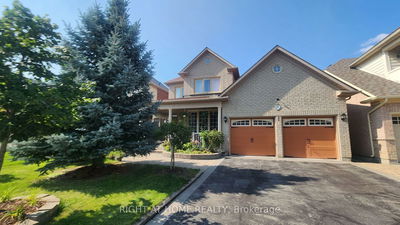Aprox 3,000 sqft home (built in 2010) on premium pie-shaped lot backing onto conservation. Open concept home with 9ft ceilings on main floor, hardwood & ceramic throughout main floor, hardwood in upper hall, crown mouldings on main floor, open kit/family room, 5 full ensuites, walkout basement. Offers anytime
Property Features
- Date Listed: Tuesday, June 27, 2023
- Virtual Tour: View Virtual Tour for 117 Routledge Drive
- City: Richmond Hill
- Neighborhood: Oak Ridges
- Major Intersection: E. Of Bathurst/S. Of King Rd
- Full Address: 117 Routledge Drive, Richmond Hill, L4E 0C2, Ontario, Canada
- Living Room: Hardwood Floor, Open Concept, Crown Moulding
- Kitchen: Ceramic Floor, Breakfast Bar, Granite Counter
- Family Room: Hardwood Floor, Gas Fireplace, Combined W/Kitchen
- Listing Brokerage: Re/Max Realtron Realty Inc. - Disclaimer: The information contained in this listing has not been verified by Re/Max Realtron Realty Inc. and should be verified by the buyer.








