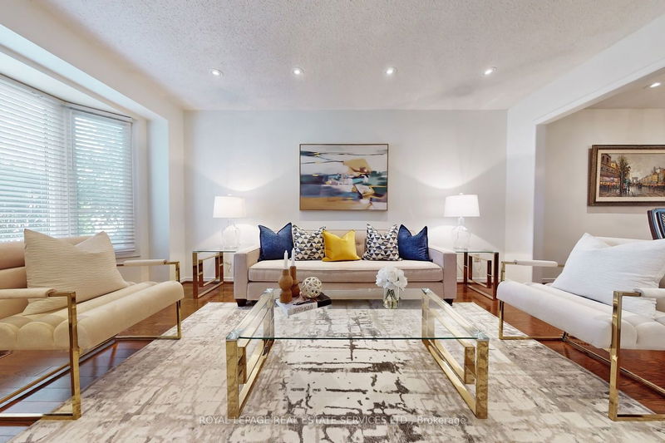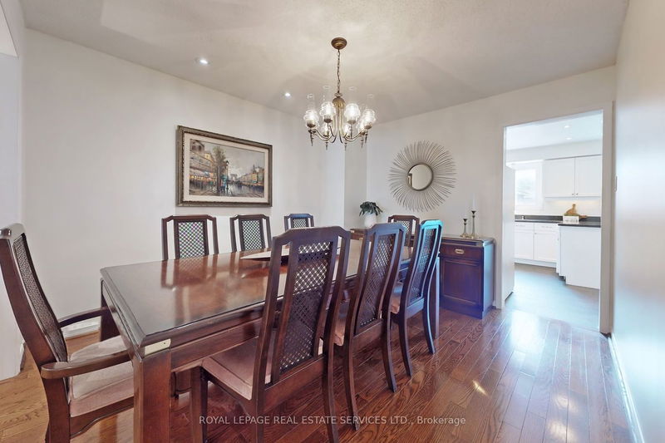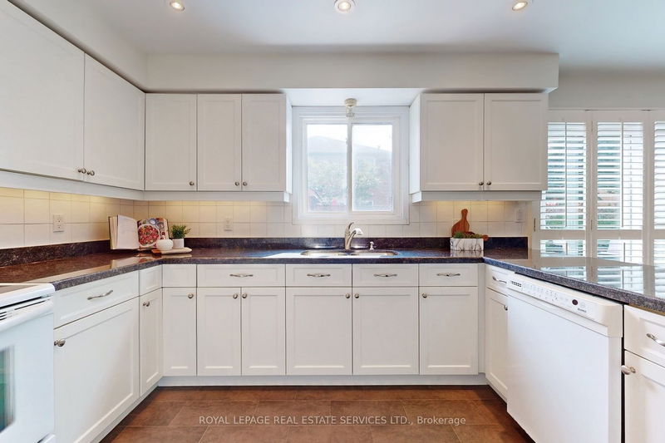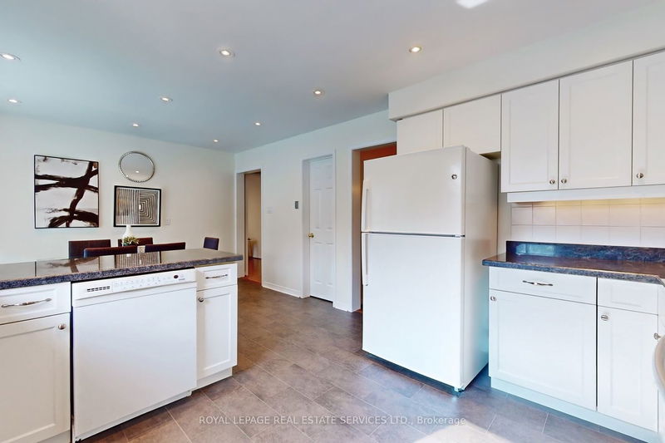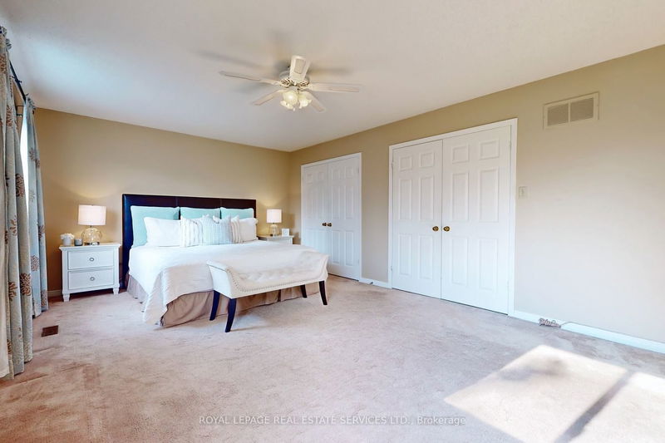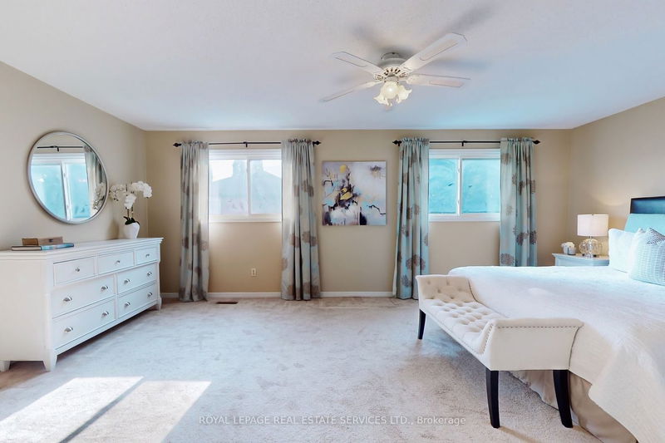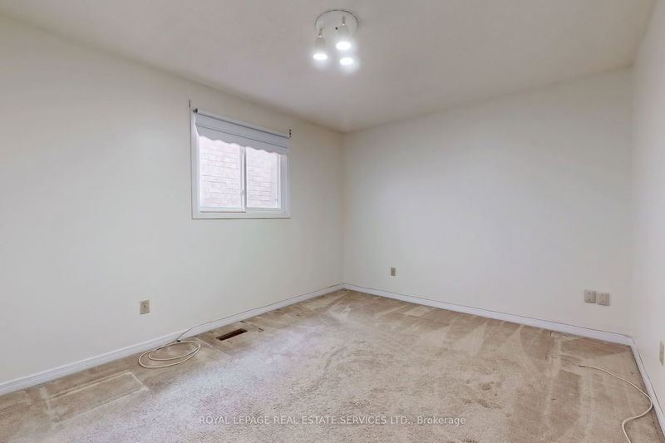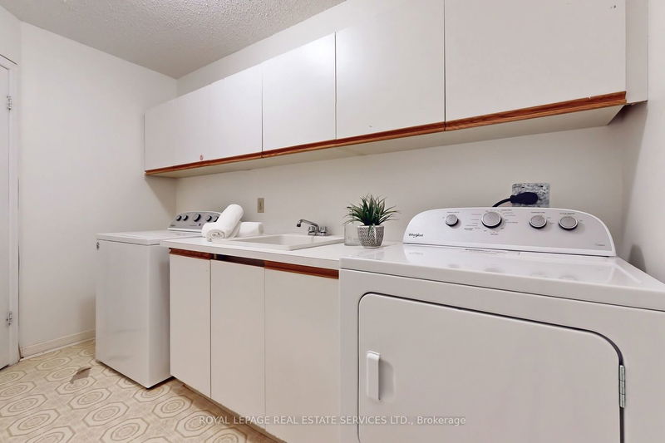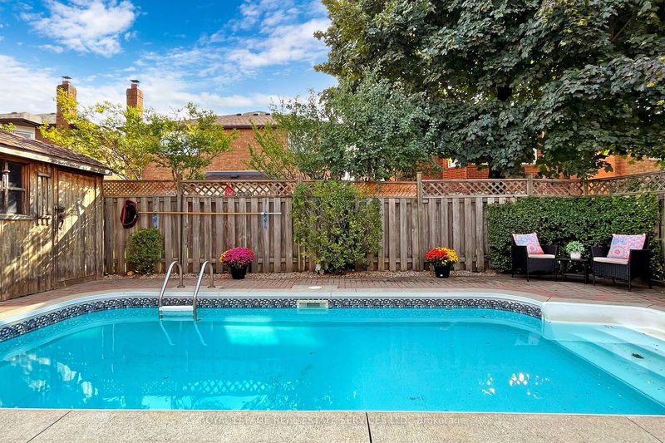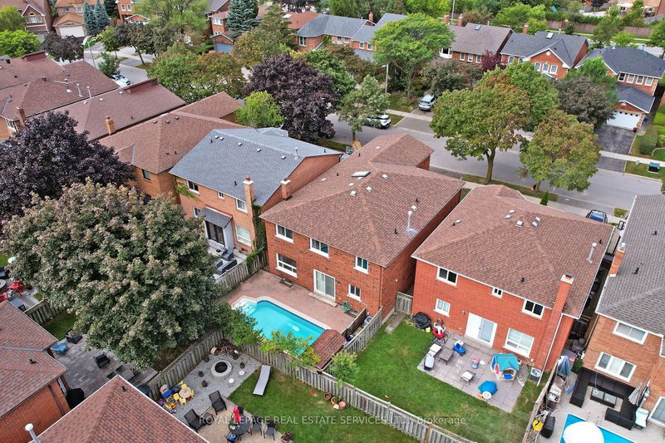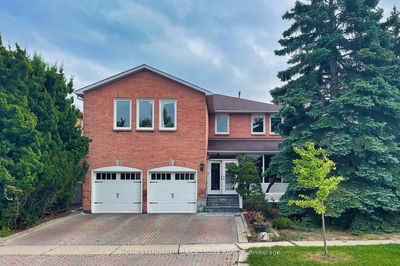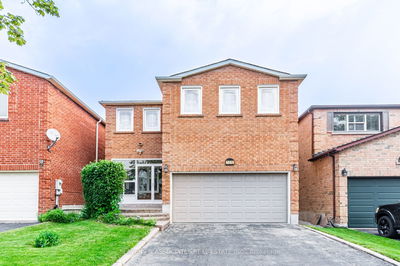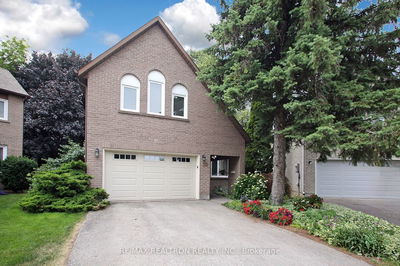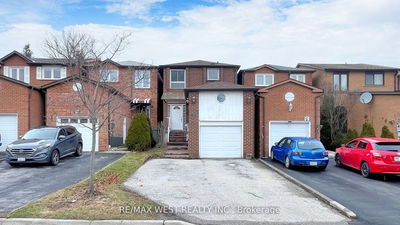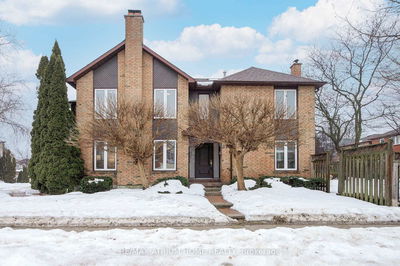Welcome to this well laid out 2912 sq ft 4 Bedroom Family home with an Updated White Kitchen, Granite Counter Tops and Walk-In Pantry. Extended Layout with Direct Access from Garage, Main Floor Office, 2nd Floor Laundry room, and Skylight. An Entertainers Delight! Look forward to Summer with an Inground Pool. Primary Bedroom with 5Pc Ensuite. Loads of Room for Clothing with Large Walk-in Closet with Organizers & Double Closet! First Time on the Market. This home is ready for the next family to love it for 40+ years! Steps to Transit, Shopping, Shuls, and much more!
Property Features
- Date Listed: Tuesday, September 19, 2023
- Virtual Tour: View Virtual Tour for 51 Millcroft Way
- City: Vaughan
- Neighborhood: Brownridge
- Major Intersection: Bathurst And Clark
- Full Address: 51 Millcroft Way, Vaughan, L4J 6P2, Ontario, Canada
- Living Room: Combined W/Dining, Hardwood Floor, Pot Lights
- Kitchen: Updated, Vinyl Floor, Pantry
- Family Room: Hardwood Floor, Fireplace
- Listing Brokerage: Royal Lepage Real Estate Services Ltd. - Disclaimer: The information contained in this listing has not been verified by Royal Lepage Real Estate Services Ltd. and should be verified by the buyer.


