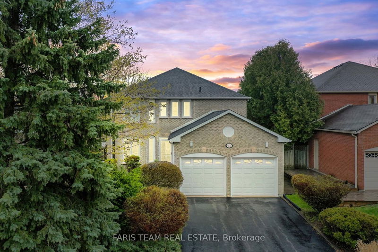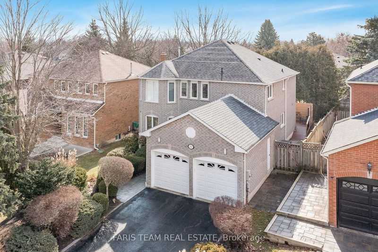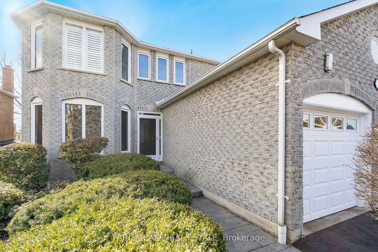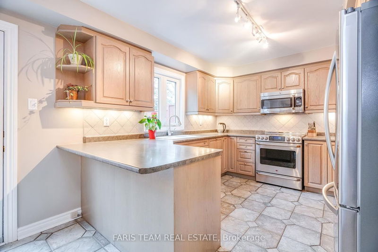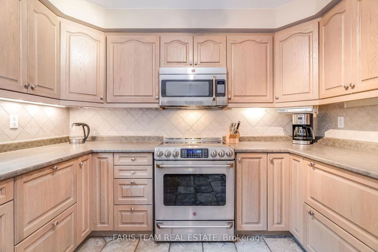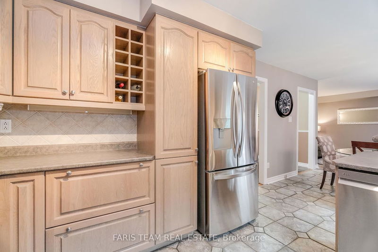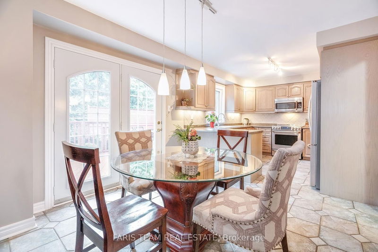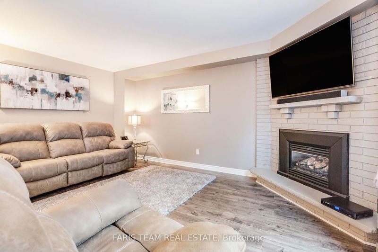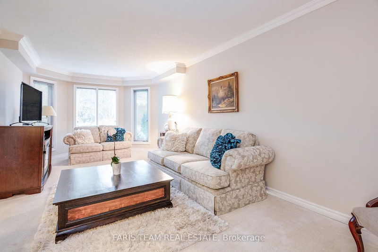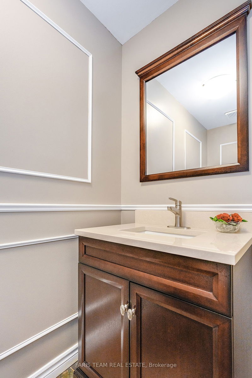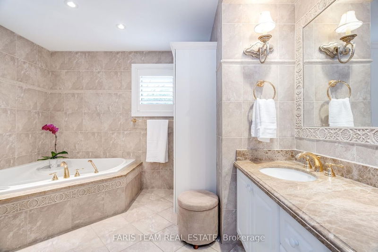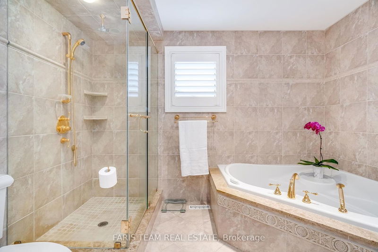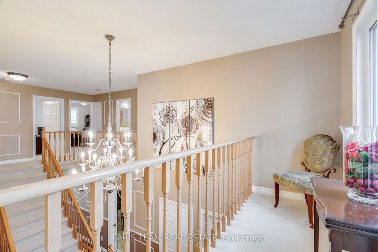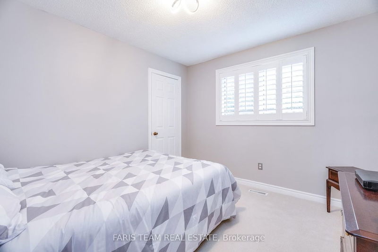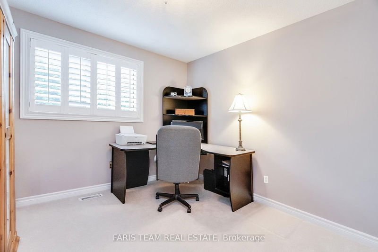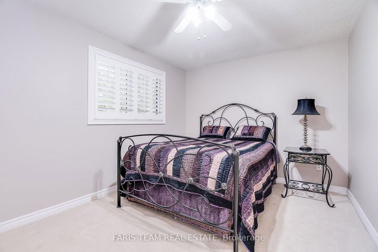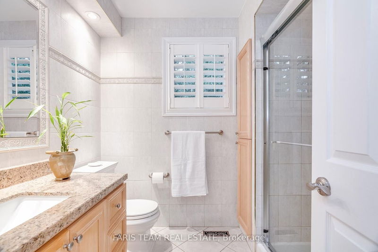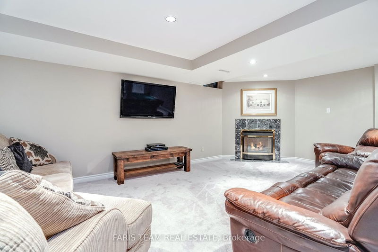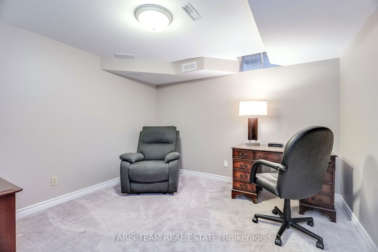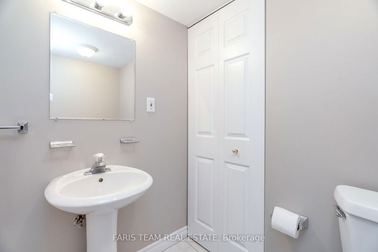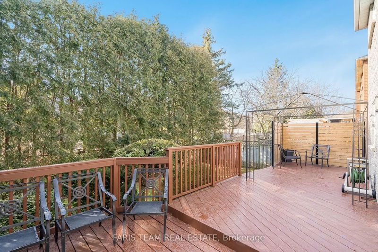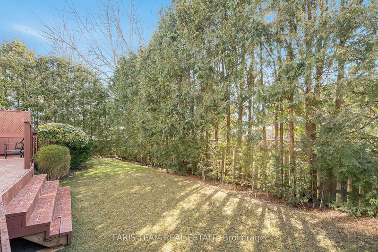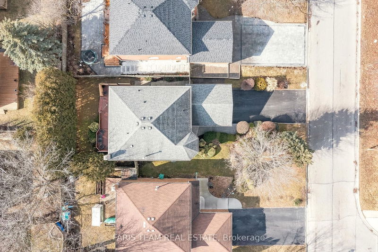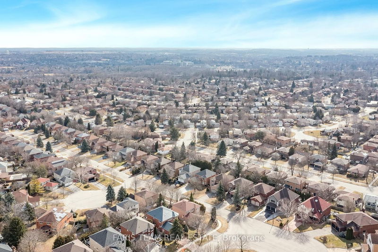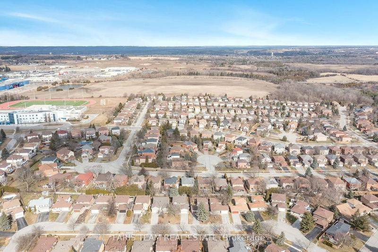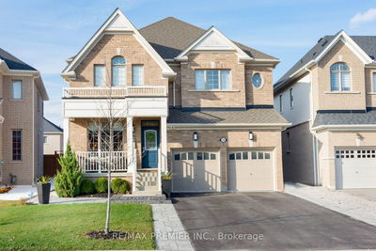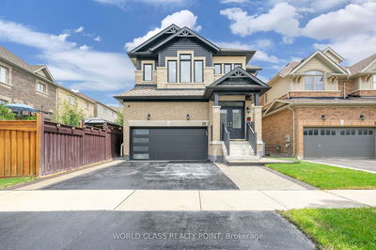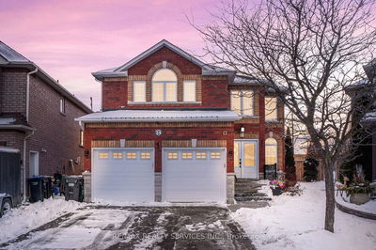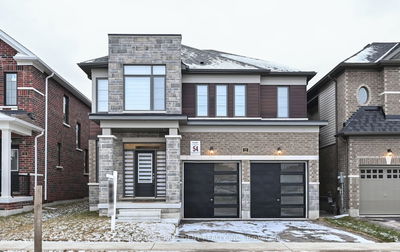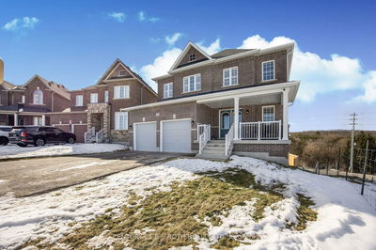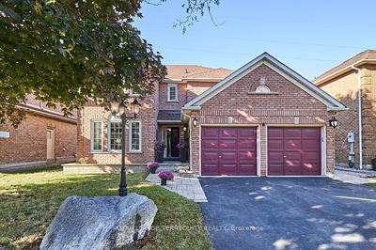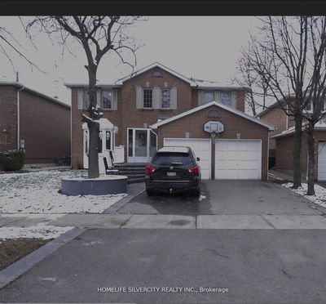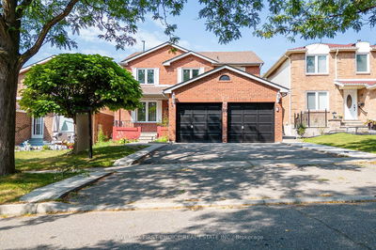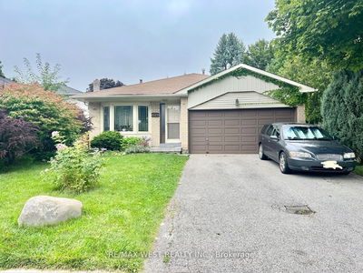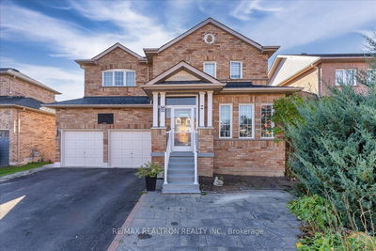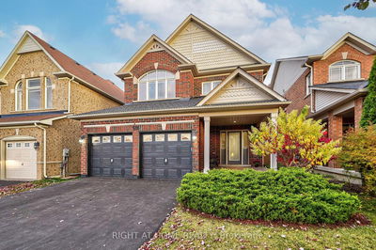Top 5 Reasons You Will Love This Home: 1) Meticulously cared for 5-bedroom home set peacefully on a tranquil crescent presenting an enticing all-brick exterior 2) Experience the epitome of spacious living with ample room to grow, featuring generously sized bedrooms and four thoughtfully placed bathrooms, ensuring comfort for every member of the household 3) Entertain with ease in the heart of the home, where the inviting eat-in kitchen opens to the back deck, or gather in the warmth of the family room, complete with a gas fireplace, alongside an additional living and dining room 4) Fully finished basement where you will discover a fifth bedroom, an extensive recreation room designed for leisure or relaxation, and a luxurious 3-piece bathroom 5) Family-friendly neighbourhood where convenience meets community with proximity to esteemed schools, essential amenities, and seamless Highway 400 access. 3,529 fin.sq.ft. Age 37. Visit our website for more detailed information.
Property Features
- Date Listed: Thursday, March 07, 2024
- Virtual Tour: View Virtual Tour for 200 Elman Crescent
- City: Newmarket
- Neighborhood: Bristol-London
- Major Intersection: Bristol Rd/Elman Cres
- Full Address: 200 Elman Crescent, Newmarket, L3Y 7X3, Ontario, Canada
- Kitchen: Eat-In Kitchen, Ceramic Floor, W/O To Deck
- Living Room: Crown Moulding, Large Window
- Family Room: Laminate, Open Concept, Gas Fireplace
- Listing Brokerage: Faris Team Real Estate - Disclaimer: The information contained in this listing has not been verified by Faris Team Real Estate and should be verified by the buyer.

