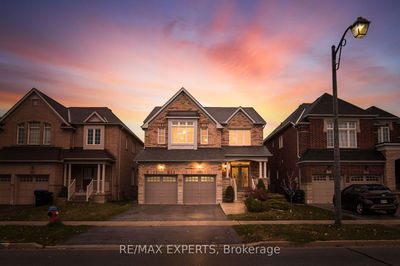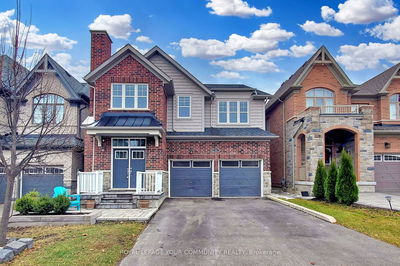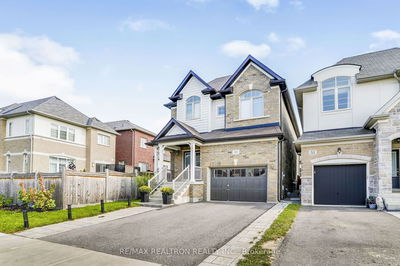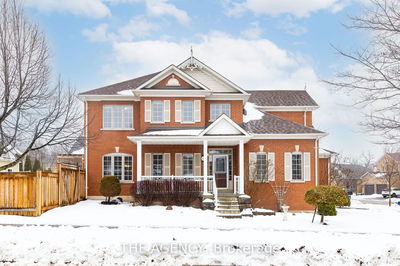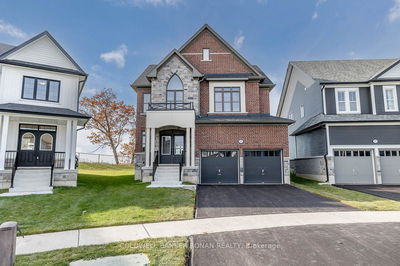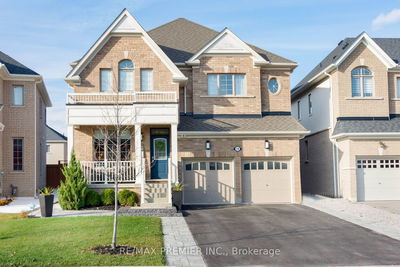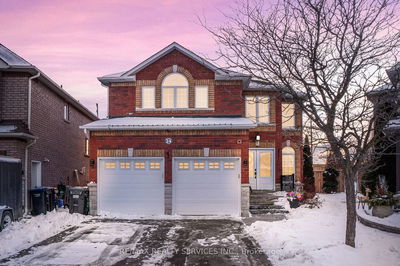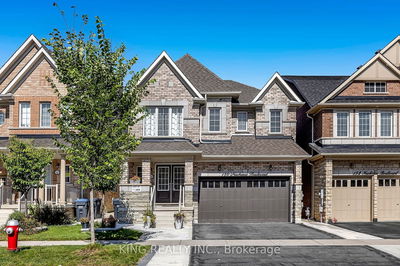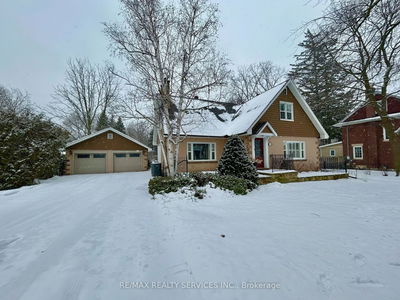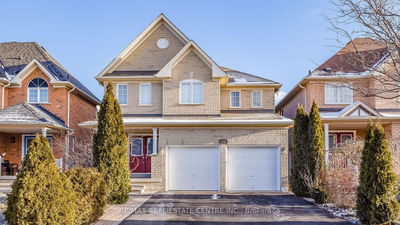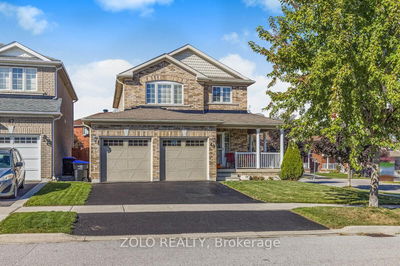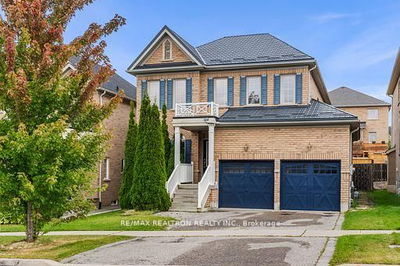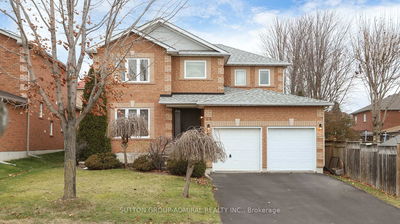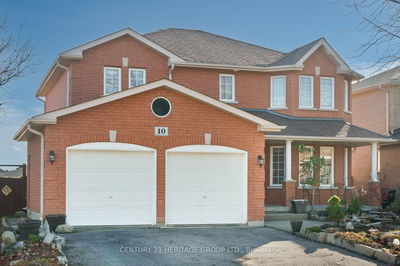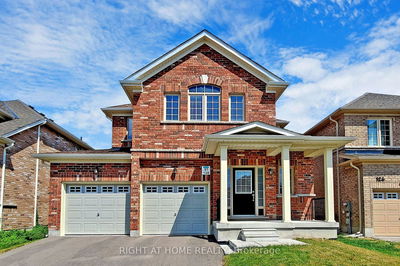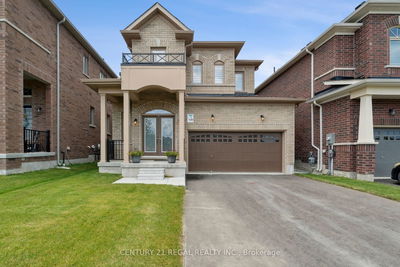Absolutely Stunning 2700+ Sq Ft 2 Storey, 4-Bedroom Former Model Home in a Very Desirable Neighbourhood. Relaxation & Bliss Are At Your Fingertips When You Step Out to This Heavenly Backyard Oasis Featuring an Inground Pool With Waterfall, Pool Cabana, 6 Person Hot Tub and Interlock Throughout. Main Floor Features: Separate Home Office; Gorgeous Great Rm With Gas Fireplace; Updated Kitchen With Granite, Undermount Sink, Backsplash, and Pantry/Coffee Station; Spacious Front Living Room & Dining Rm With Coffered Ceiling; Laundry Room with Entrance to Attached 2-Car Garage; Second Floor Features: Large Primary With Sitting Area, Walk-In Closet, Gorgeous New 5pc Ensuite With Quartz, Two Undermount Sinks, Walk-in Shower and Freestanding Oval Soaker Tub; 2nd Bedroom Has Been Converted to a Spacious Personal Dressing Room Featuring a Wall-to-Wall Custom Closet System; 2 More Spacious Bedrooms and an Open Concept Second Office Area
Property Features
- Date Listed: Thursday, February 15, 2024
- Virtual Tour: View Virtual Tour for 11 Saint Avenue
- City: Bradford West Gwillimbury
- Neighborhood: Bradford
- Full Address: 11 Saint Avenue, Bradford West Gwillimbury, L3Z 3E6, Ontario, Canada
- Living Room: Hardwood Floor, Bay Window, Crown Moulding
- Kitchen: Granite Counter, Pantry, California Shutters
- Listing Brokerage: Royal Lepage Rcr Realty - Disclaimer: The information contained in this listing has not been verified by Royal Lepage Rcr Realty and should be verified by the buyer.









































