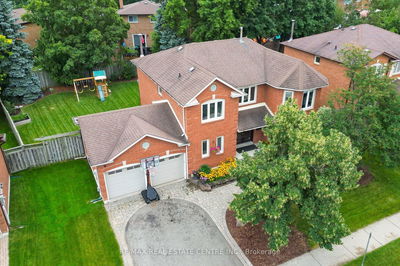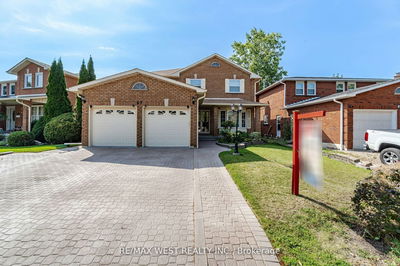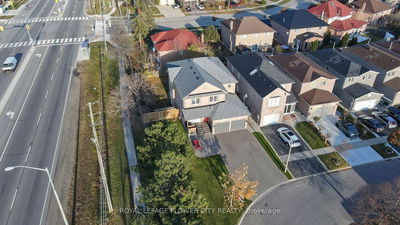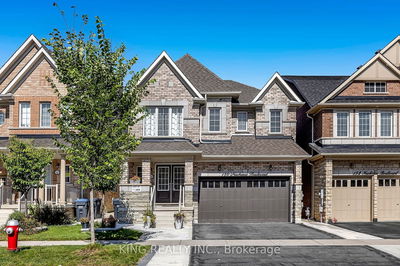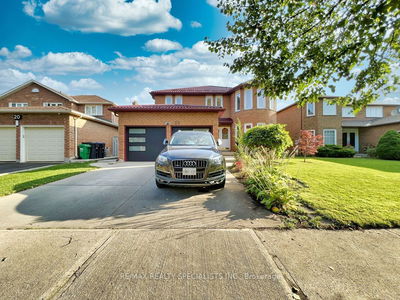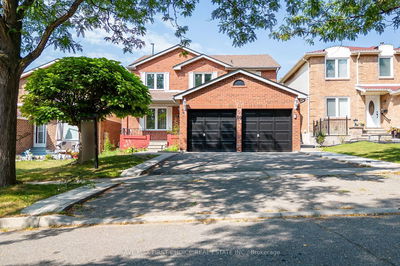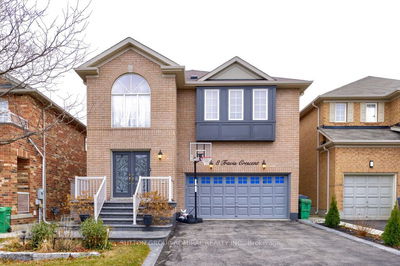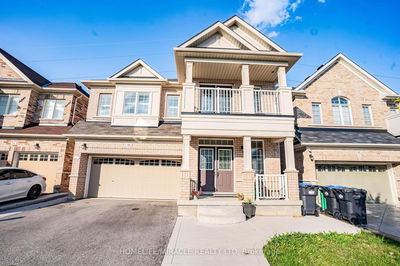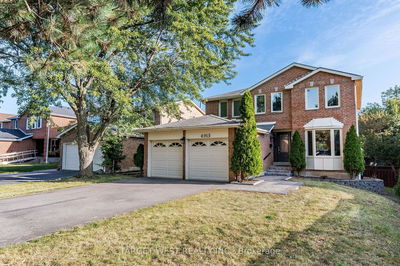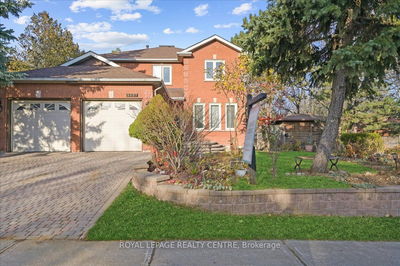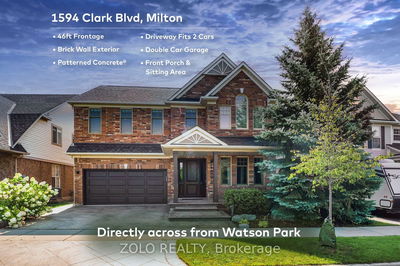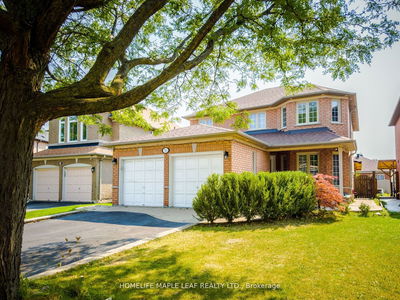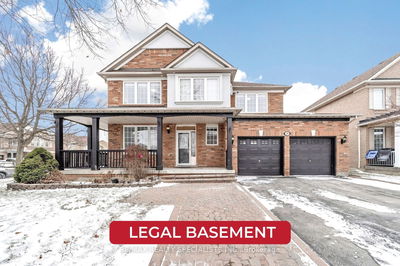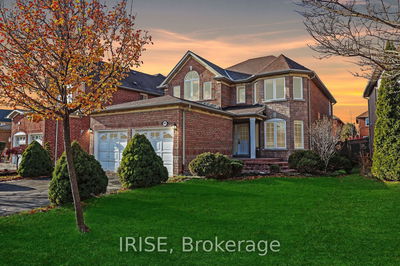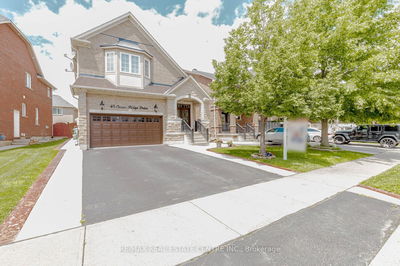Beautiful/Well Kept Dethatched In Vales of Castlemore around 2800 sq. ft. above grade ( as per builder plan ). Separate living, family & dining section on main floor. Its a 5 bedroom model with 5th bedroom converted to a spacious additional family room on upper level. Prime location, steps to Braydon Plaza, School, Park and Public Transit. Finished basement with separate entrance, has the potential to be converted into a basement apartment.
Property Features
- Date Listed: Wednesday, January 03, 2024
- City: Brampton
- Neighborhood: Vales of Castlemore
- Major Intersection: Airport & Braydon
- Full Address: 57 Braydon Boulevard, Brampton, L6P 1H9, Ontario, Canada
- Living Room: Bay Window, Combined W/Dining
- Family Room: Gas Fireplace
- Kitchen: Main
- Family Room: 2nd
- Listing Brokerage: Royal Star Realty Inc. - Disclaimer: The information contained in this listing has not been verified by Royal Star Realty Inc. and should be verified by the buyer.





















































