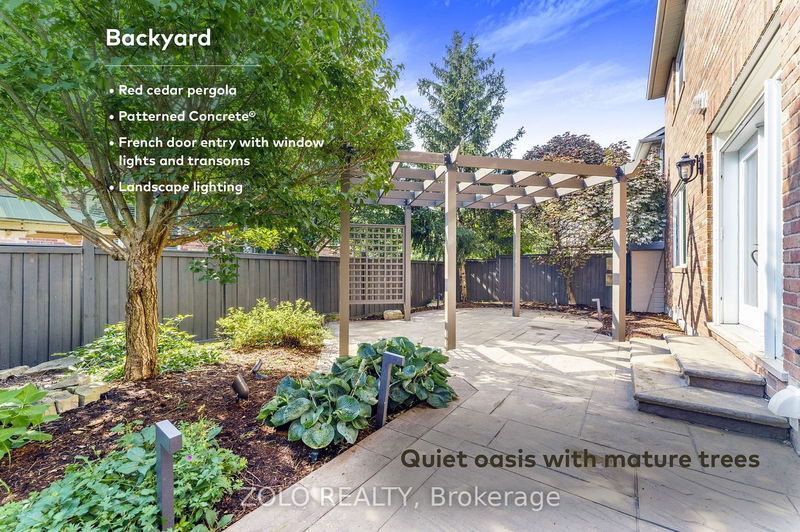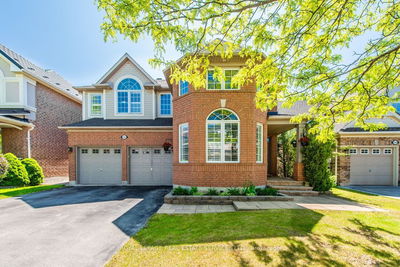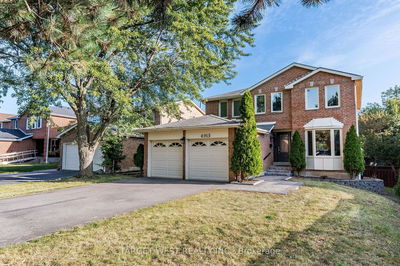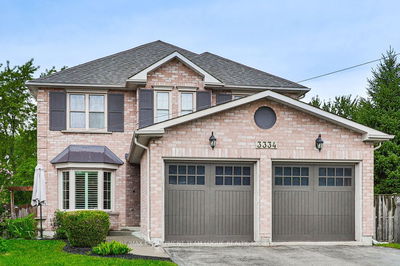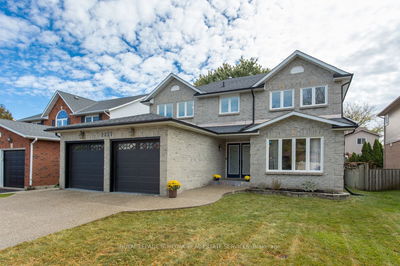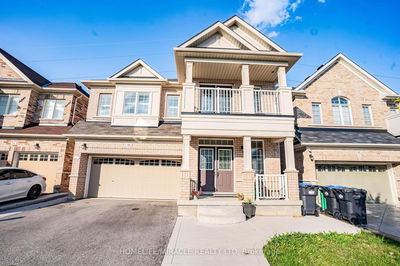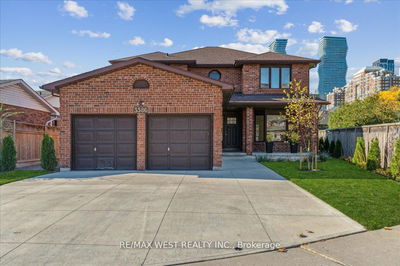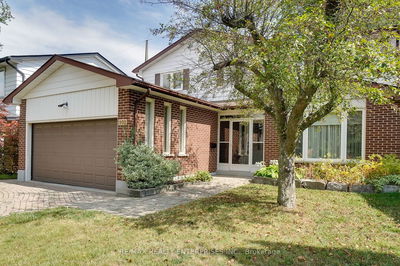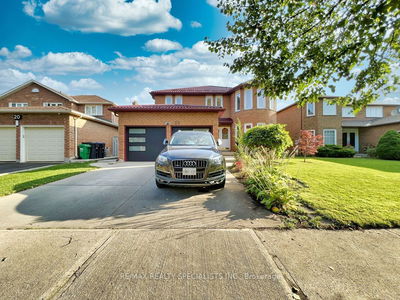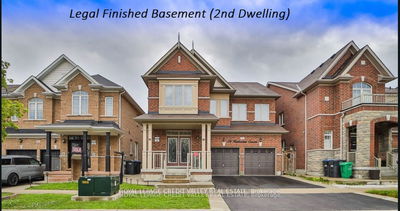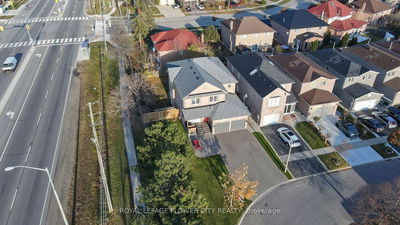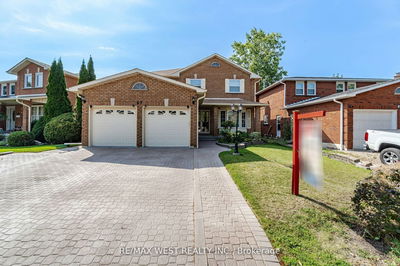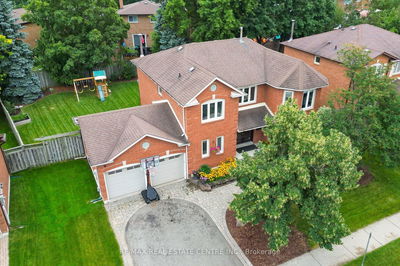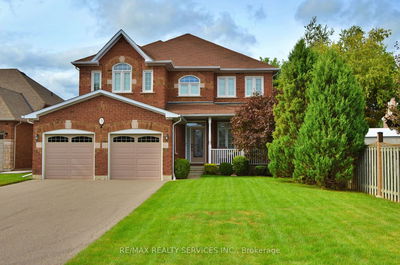Welcome to this exceptional family residence located directly across from Watson Park. This two-story home exudes sophistication, featuring a striking front entrance, a formal dining room with soaring ceilings, and a chef's kitchen complete with custom cabinetry and top-of-the-line appliances. The adjacent family room includes strategically placed media niches for entertainment. On the second floor, you'll find an upstairs laundry room, spacious bedrooms, and a primary retreat with custom cabinetry in the walk-in closet, as well as a luxurious ensuite bathroom with a freestanding soaker tub and a glass-enclosed walk-in shower. Additionally, an open loft area on the 2nd floor provides the perfect space for an office or media room, complete with a charming Romeo and Juliet balcony overlooking the main floor area. The basement offers versatility with an additional bedroom or office space and a rec room. This home combines comfort, convenience, and ample space to create lasting memories.
Property Features
- Date Listed: Thursday, November 02, 2023
- Virtual Tour: View Virtual Tour for 1594 Clark Boulevard
- City: Milton
- Neighborhood: Beaty
- Full Address: 1594 Clark Boulevard, Milton, L9T 5Z5, Ontario, Canada
- Kitchen: Ground
- Family Room: Ground
- Listing Brokerage: Zolo Realty - Disclaimer: The information contained in this listing has not been verified by Zolo Realty and should be verified by the buyer.































