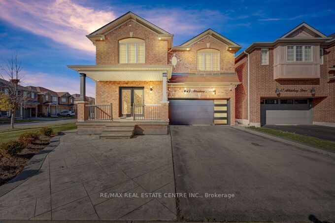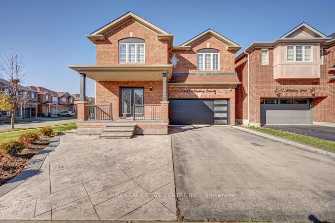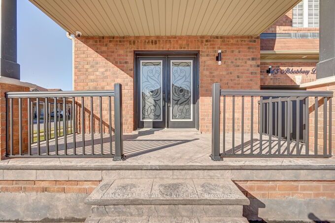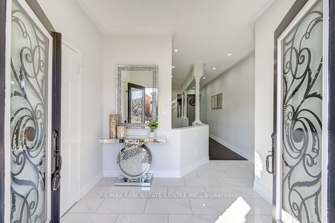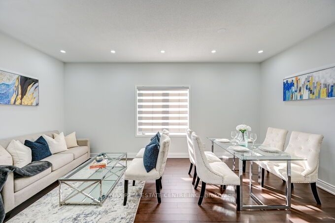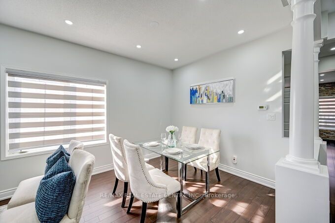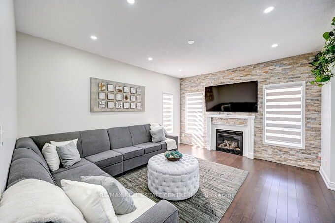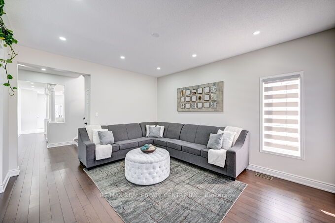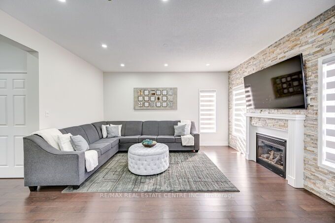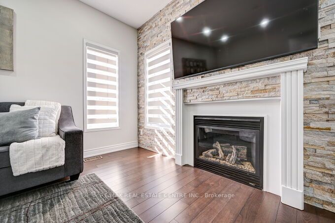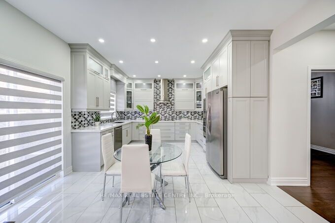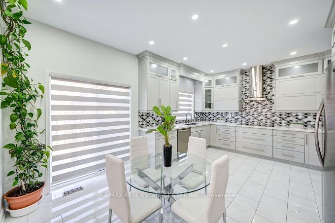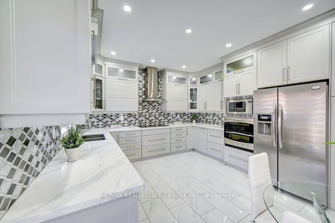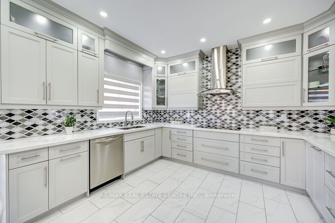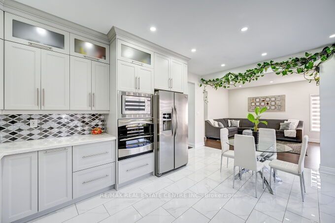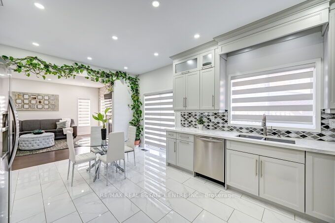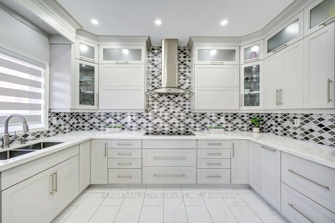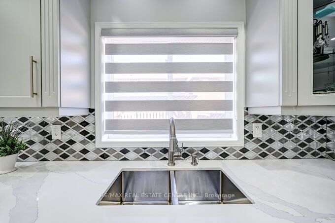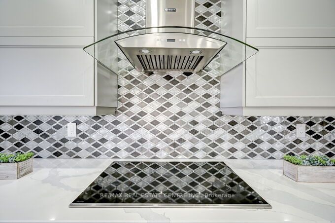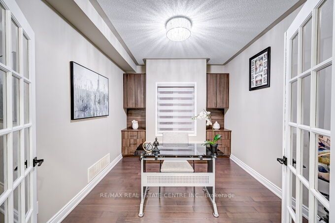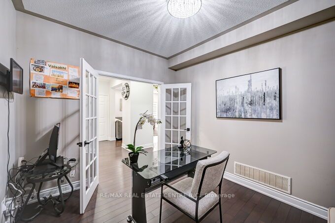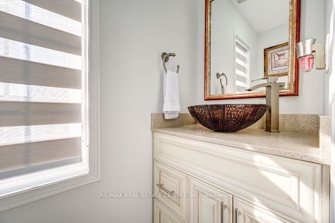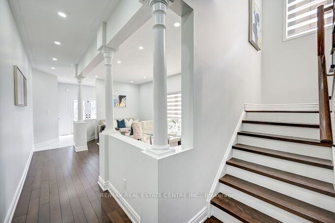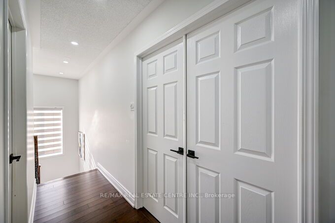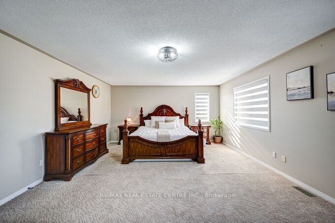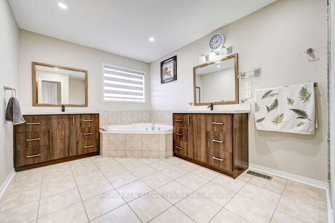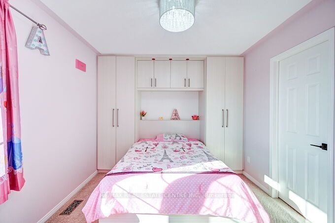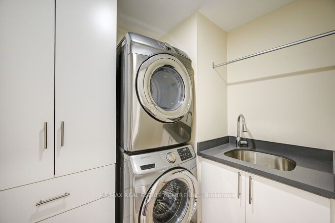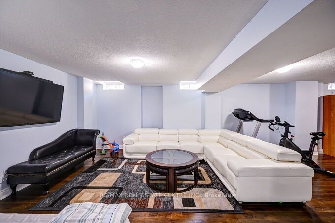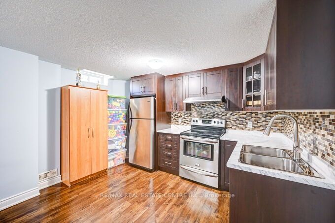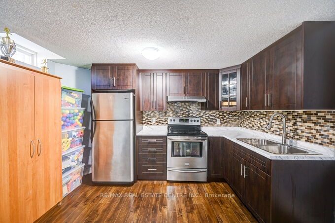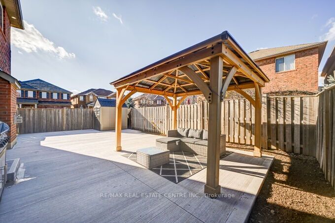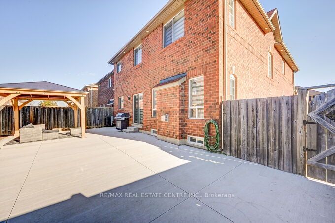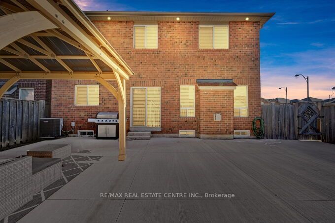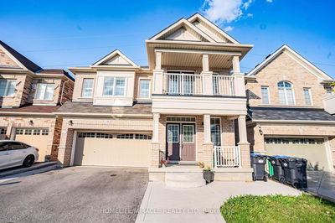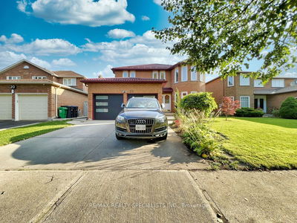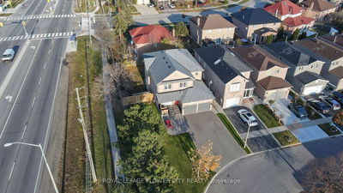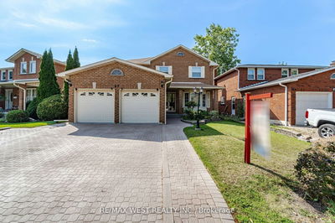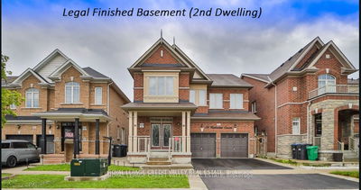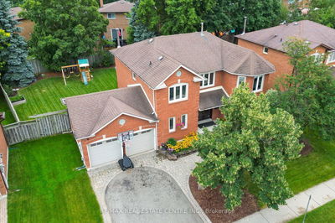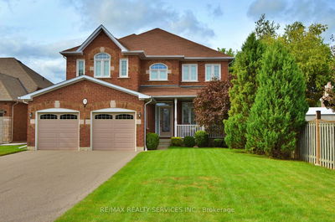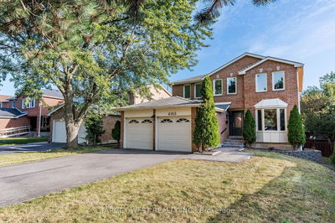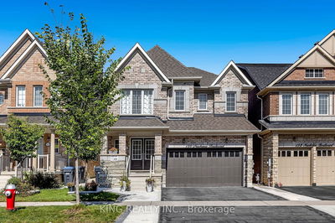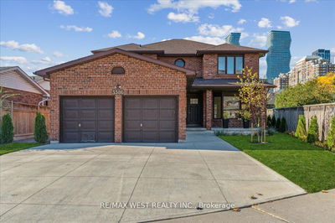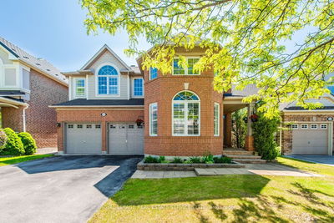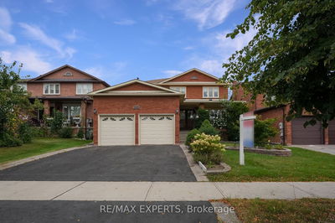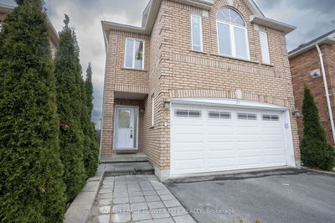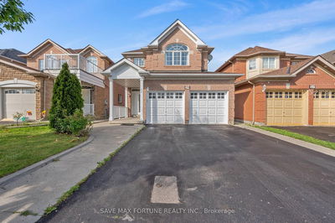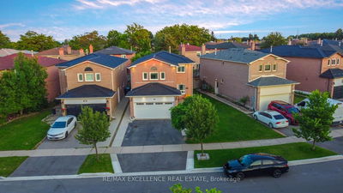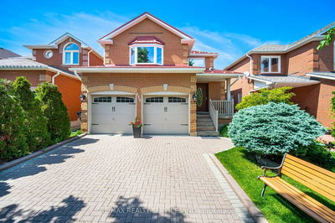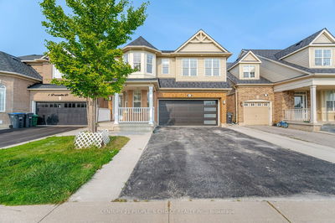*View Virtual Tour* Absolutely Spectacular Detached Home On A Premium Corner Lot With $$$ In Upgrades and Located In Credit Valley! Grand Dbl/Dr Entry Leads Into A Bright & Spacious Home With 9 Ft. Ceilings! This Home Boasts Modern Updated Finishes Which Include: Hardwood Floors | Pot Lights | Updated Ceramic Tiles | Updated Modern Kitchen With Built In S/S Appliances, Automatic Cabinet Open & Close Feature| Granite/Quartz Counters Throughout the Home | Library/Den on Main Floor | Separate Living/Dining & Family Rooms | Oak Stairs | 3 Full Baths On 2nd Floor | 2nd Floor Laundry | 2nd Laundry in Finished Basement | Separate Side Entrance To Finished Basement With Full Kitchen, Bath, and 1 Bedroom | Built In Closet Organizers | Stamped Concrete Around The Home | Great Size Stamped Concrete B/Yard For Entertaining Your Guests | This List Goes On...Come and Check Out This Home..You Don't Want To Miss This Beauty..
Property Features
- Date Listed: Tuesday, November 14, 2023
- Virtual Tour: View Virtual Tour for 45 Abbotsbury Drive
- City: Brampton
- Neighborhood: Credit Valley
- Major Intersection: Williams Pkwy & Mississauga Rd
- Full Address: 45 Abbotsbury Drive, Brampton, L6X 0S4, Ontario, Canada
- Living Room: Hardwood Floor, Pot Lights, Combined W/Dining
- Kitchen: Ceramic Floor, Stainless Steel Appl, Updated
- Family Room: Hardwood Floor, Pot Lights, Gas Fireplace
- Listing Brokerage: Re/Max Real Estate Centre Inc. - Disclaimer: The information contained in this listing has not been verified by Re/Max Real Estate Centre Inc. and should be verified by the buyer.

