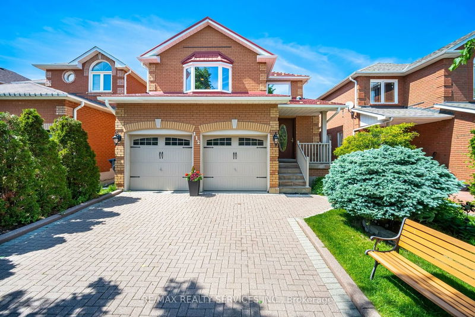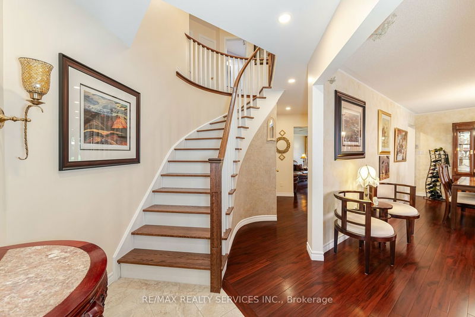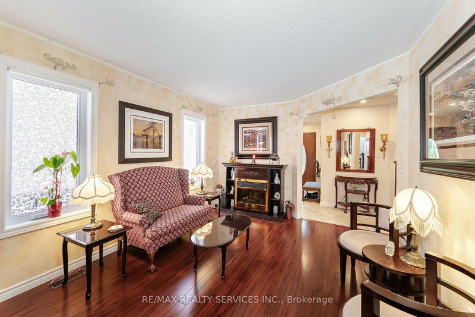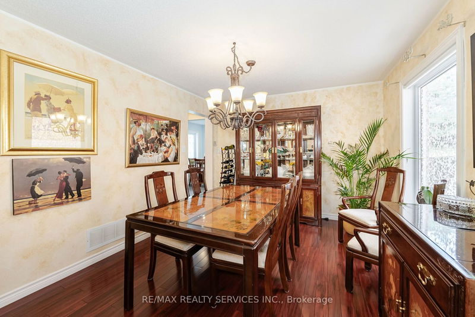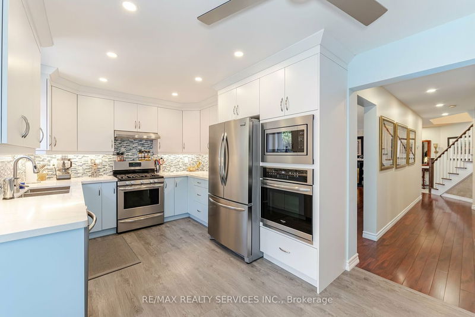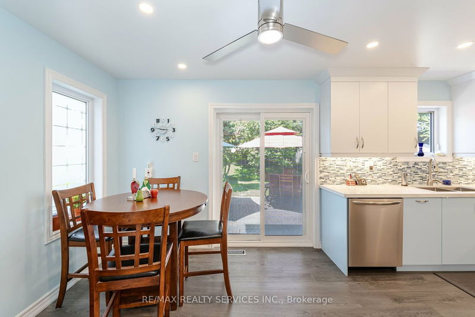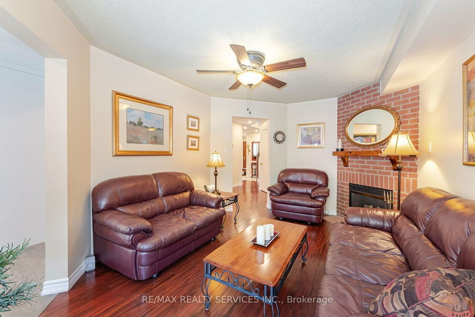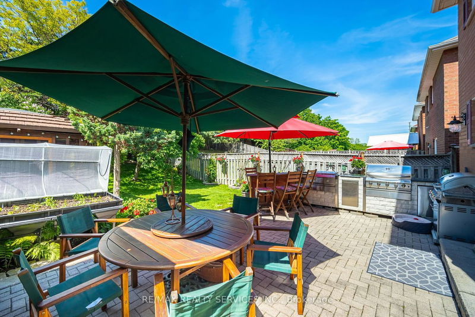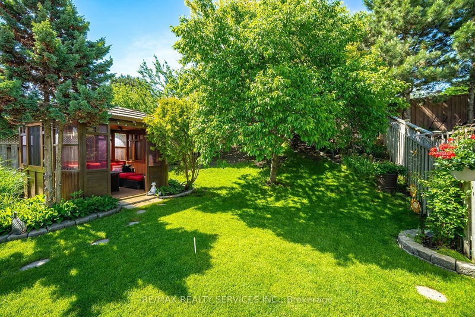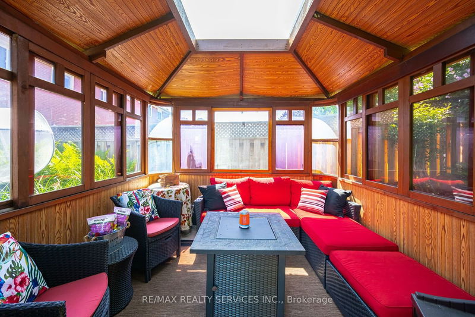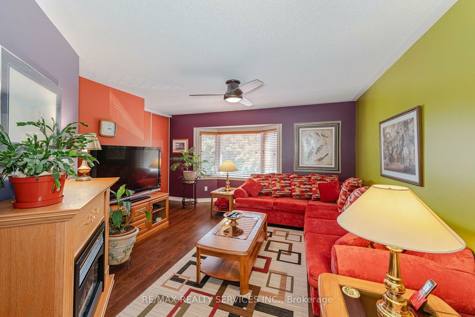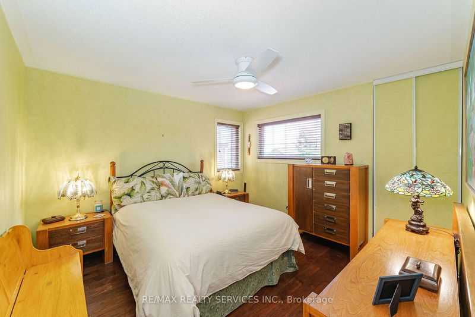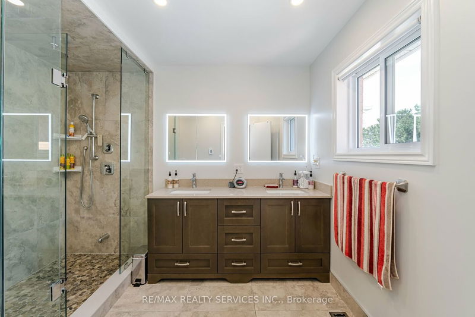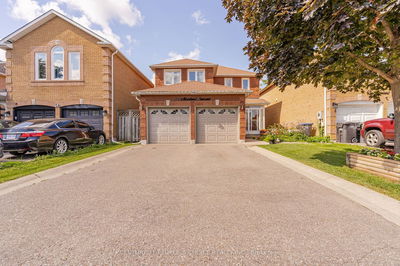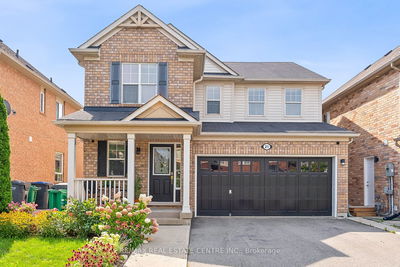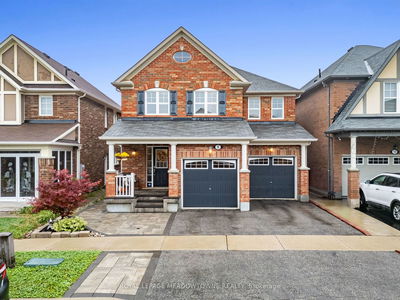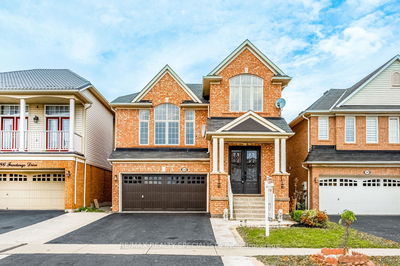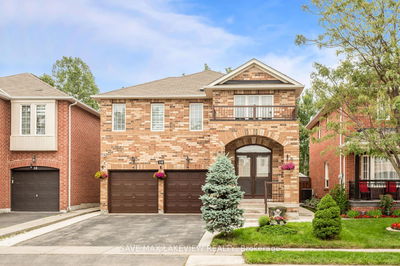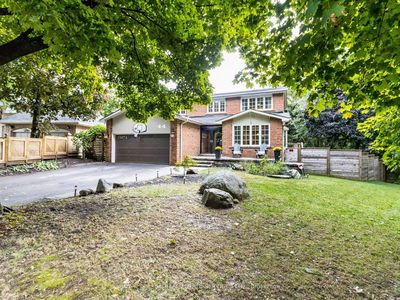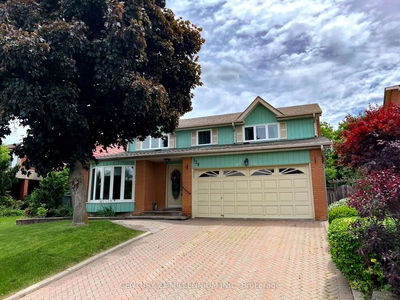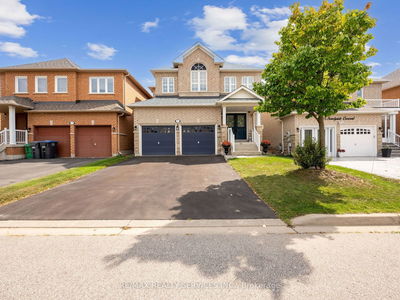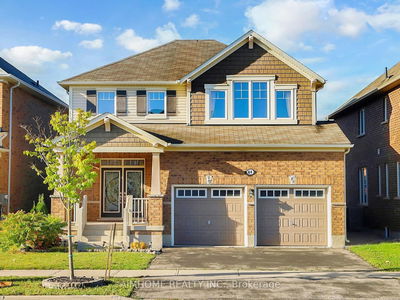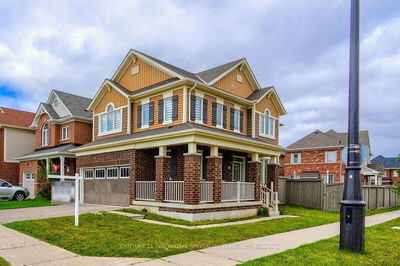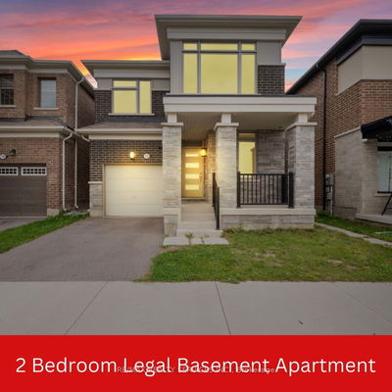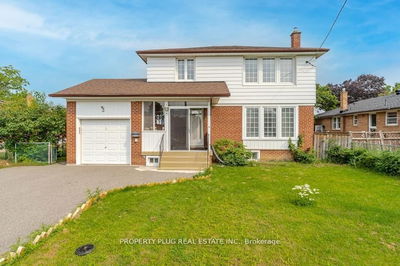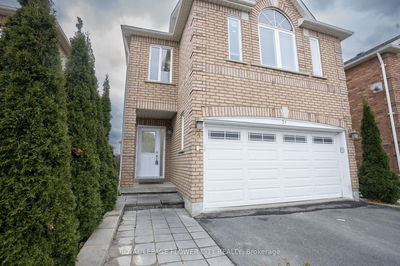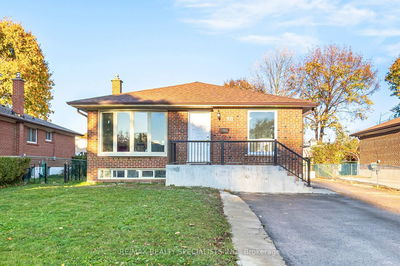WOW! Outdoor kitchen...entertainers delight. Grill & gas burner, sink, pop frig, Gazebo w 220 amp (wired for hot tub) interlock patio, landscaped too. Detached home with Metal roof & 4 bdrm 2275 Sq ft. lots of upgrades & renos: modern eat-in kit w gas stove, B/I (dishwasher, electric oven, range hood & microwave), S/S appl's, glass ceramic backsplash, W/O to patio to fenced yard. 2 pce bathroom is spacious foyer w wide front door w oval glass insert. LR/DR combination is stunning plus a MFFR with a gas F/P is great for large family. MFLR too. FOUR good size bdrms. Large Primary with renovated ensuite w heated floor, mirrors light up, European toilet w bidet & night light built in. Shower has stone floor beautiful glass doors. YOU will love it. The second bdrm is used as a TV room w an electric F/P & very spacious. Second level has laminate floors. Main bath is also renovated w Tubular skylight. WOW! Basement is unfinished...awaits your plans.
Property Features
- Date Listed: Thursday, May 30, 2024
- Virtual Tour: View Virtual Tour for 112 Ravenscliffe Court
- City: Brampton
- Neighborhood: Northwood Park
- Major Intersection: Williams Pkwy & Chinguacousy Rd
- Full Address: 112 Ravenscliffe Court, Brampton, L6X 4P2, Ontario, Canada
- Living Room: Hardwood Floor, Combined W/Dining, Electric Fireplace
- Kitchen: Renovated, W/O To Patio, B/I Appliances
- Family Room: Hardwood Floor, Gas Fireplace, O/Looks Garden
- Listing Brokerage: Re/Max Realty Services Inc. - Disclaimer: The information contained in this listing has not been verified by Re/Max Realty Services Inc. and should be verified by the buyer.

