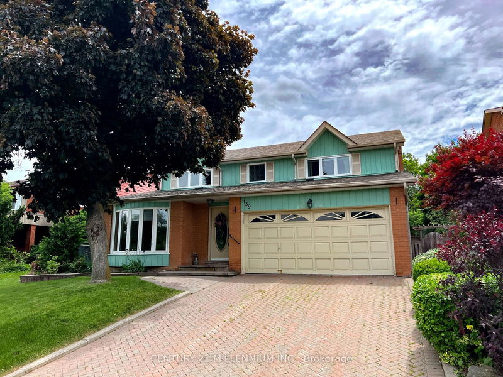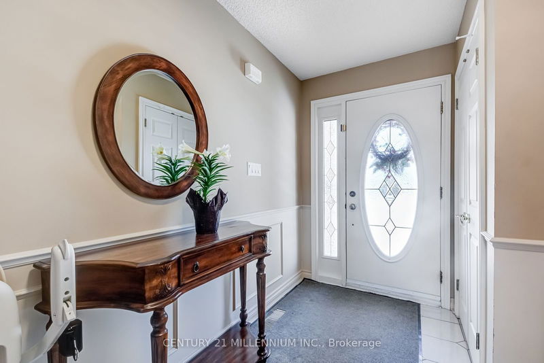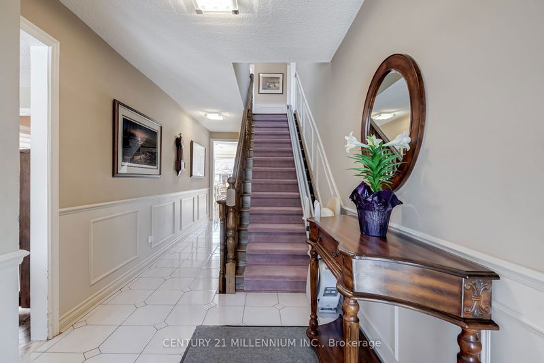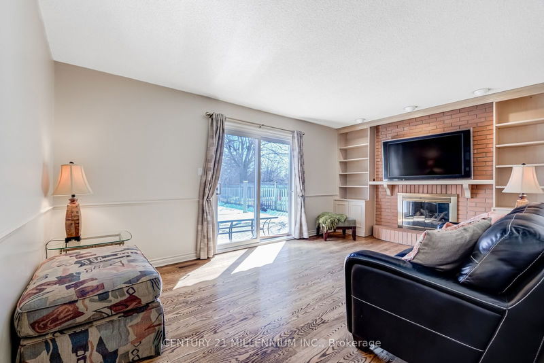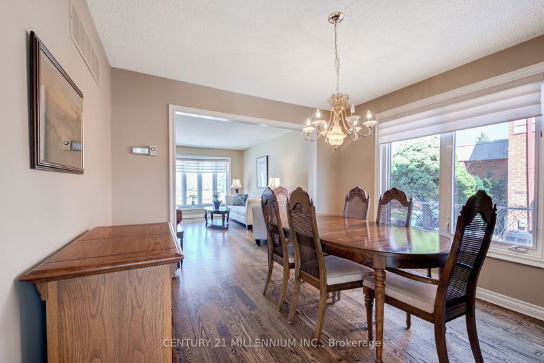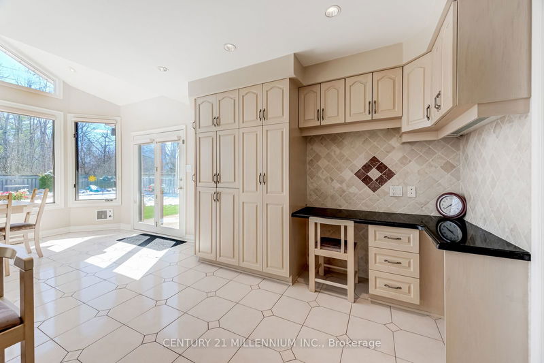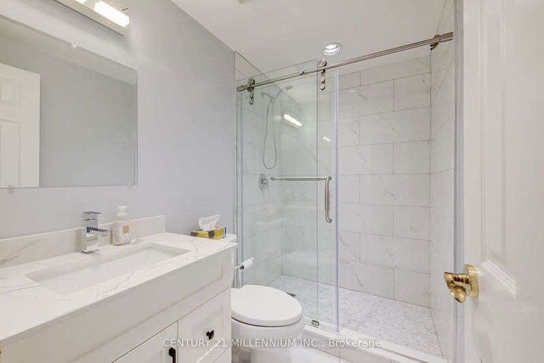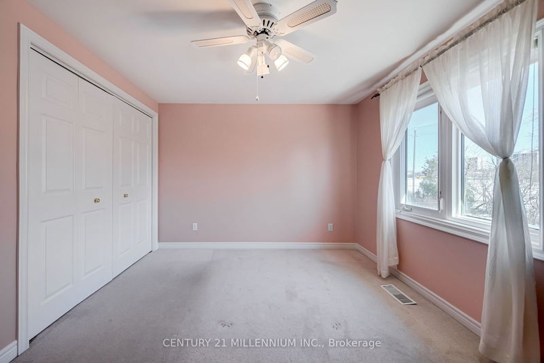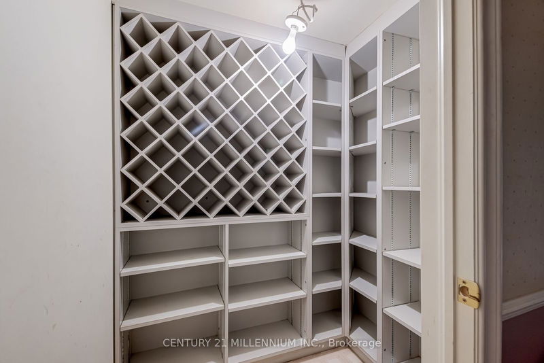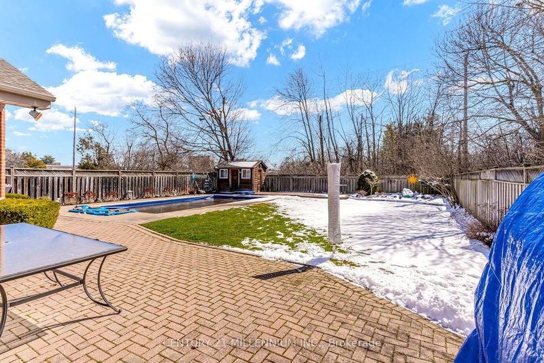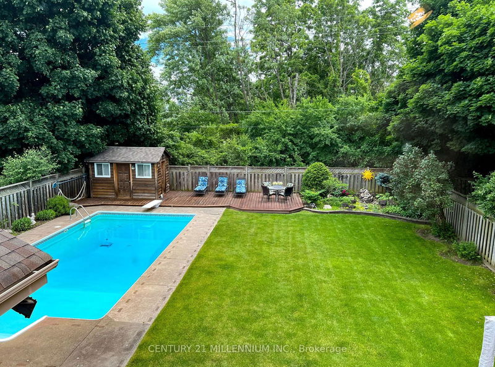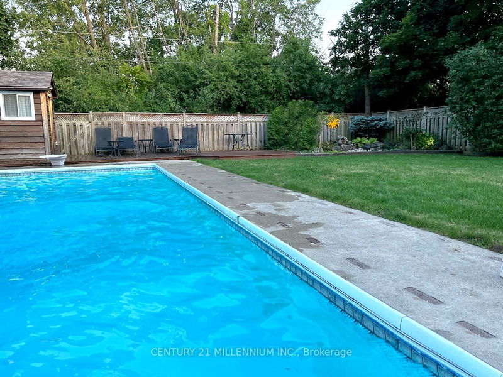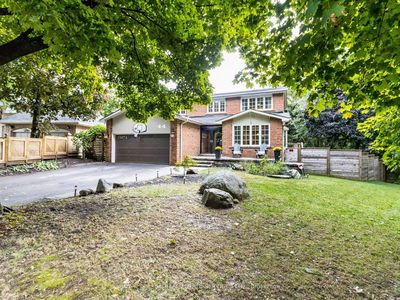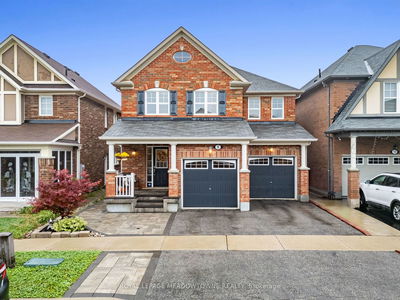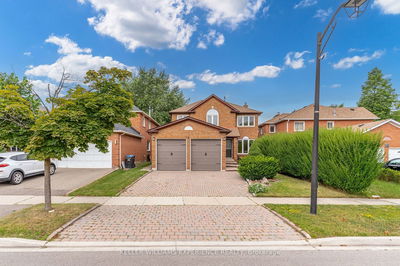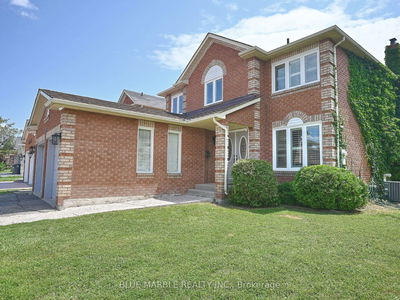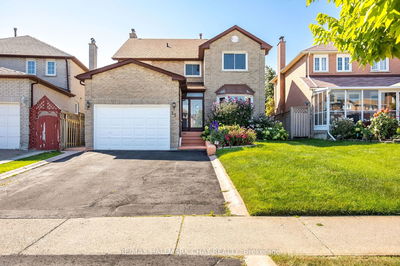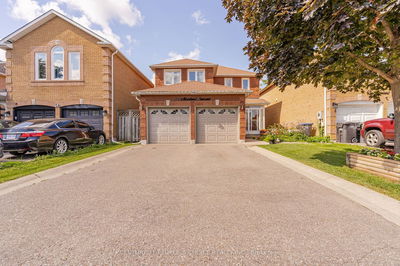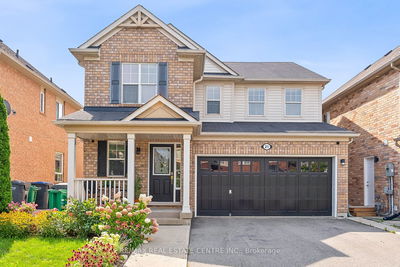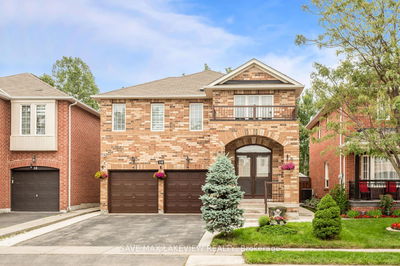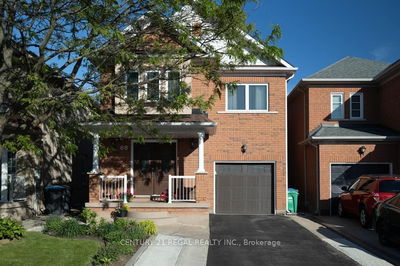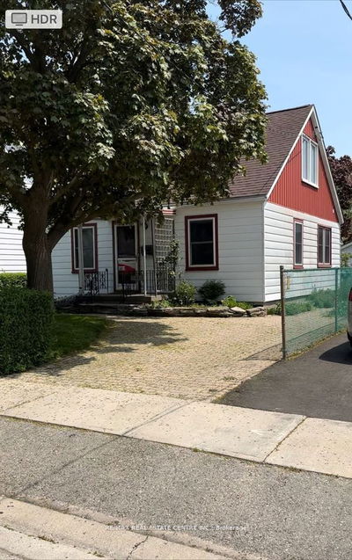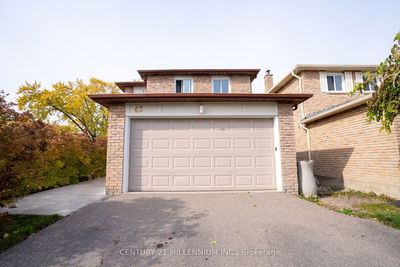Welcome to 139 Elgin Drive, a Truly One-of-a-Kind Gem in Brampton South! This beautiful property boasts a custom kitchen addition and sits on a pie shaped lot with an impressive 48 ft frontage and 61 ft wide across the back. Featuring an in-ground pool, a spacious wooden deck, interlocking patio, and custom landscaped gardens, this backyard is perfect for relaxation and entertaining. The property conveniently backs onto South Fletchers Creek Park, with walking trail, creek and direct access to nearby school fields for extra play area. With a 2-car garage and ample parking space for up to4 additional vehicles, Inside, you'll find 4 generous bedrooms and 3.5 bathrooms, including a recently renovated ensuite in the primary bedroom. The custom kitchen is a chefs dream, featuring granite countertops, KitchenAid stainless steel appliances (wall oven, microwave, and fridge), a Wolf ceramic glass cooktop, and solid wood cabinetry with a large pantry. The cathedral ceiling over the eat-in area, accented by pot lights, enhances the spacious, daylight-filled ambiance. Hardwood floors flow through the living, dining, and family rooms, creating a warm and inviting space. The fully finished basement includes are creation room, a custom oak bar, a large cold room, pantry, and an additional den/bedroom, perfect for extra living space or guests. Appliances are in good working condition but house and chattels are being sold As is, Where is with no representations or warranties. Don't miss out on this incredible opportunity to own a home with a premium lot, top wanted features, and prime location act fast before its gone!
Property Features
- Date Listed: Thursday, September 26, 2024
- City: Brampton
- Neighborhood: Brampton South
- Major Intersection: Elgin Drive / Mclaughlin Rd. S
- Full Address: 139 Elgin Drive, Brampton, L6Y 2E7, Ontario, Canada
- Living Room: Bay Window, Hardwood Floor
- Kitchen: B/I Appliances, O/Looks Pool, Cathedral Ceiling
- Family Room: W/O To Patio, Hardwood Floor, Fireplace
- Family Room: Wet Bar, Fireplace Insert, Broadloom
- Listing Brokerage: Century 21 Millennium Inc. - Disclaimer: The information contained in this listing has not been verified by Century 21 Millennium Inc. and should be verified by the buyer.

