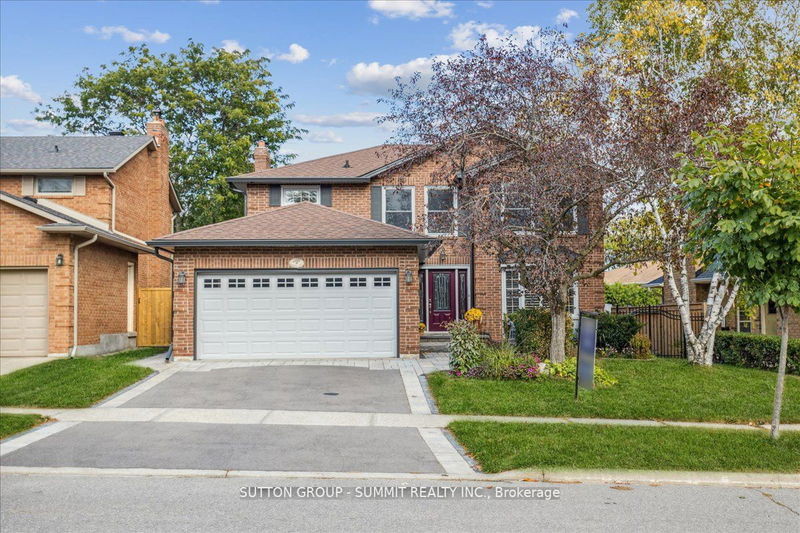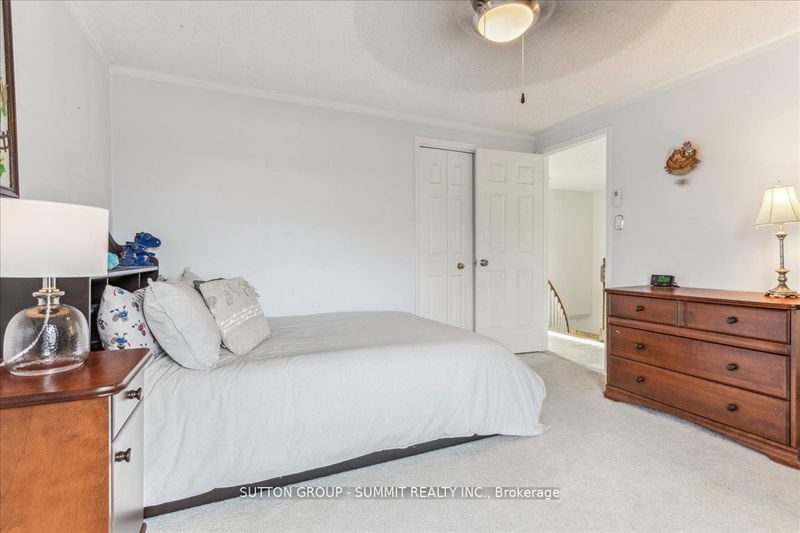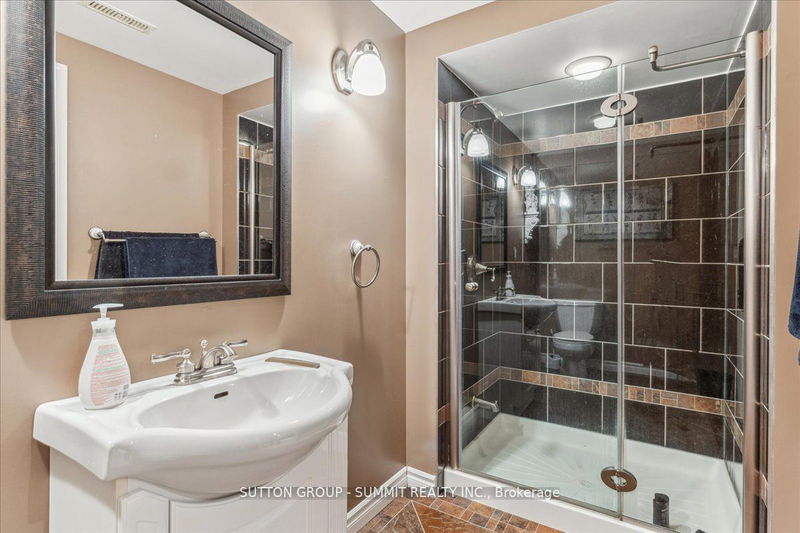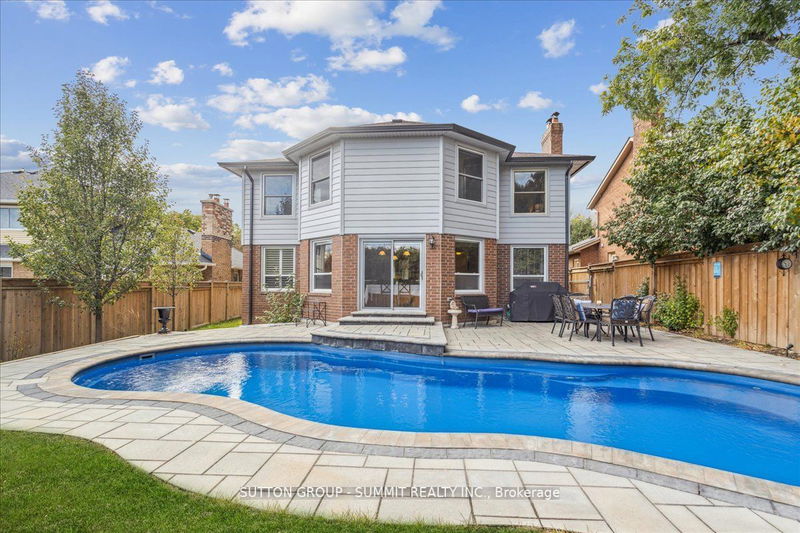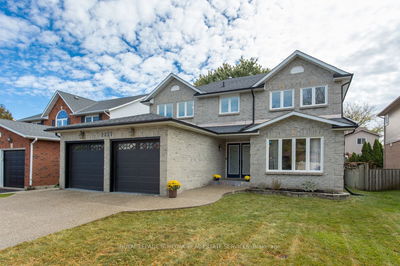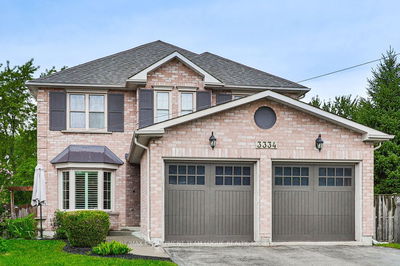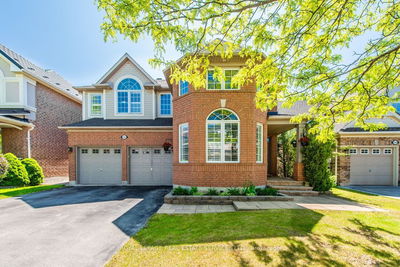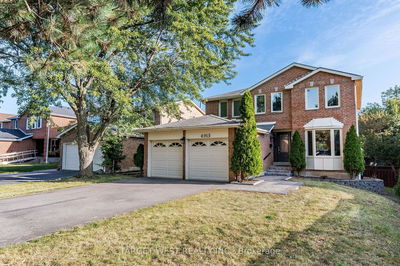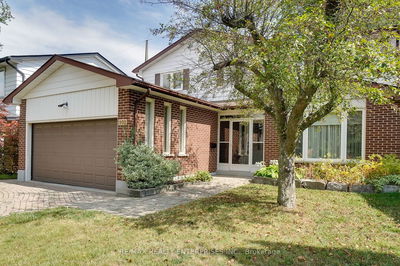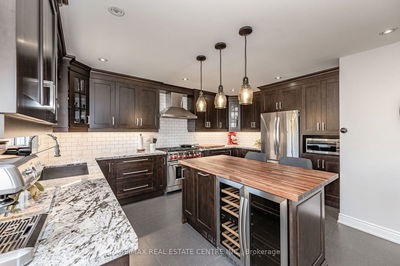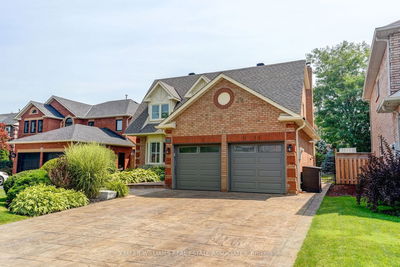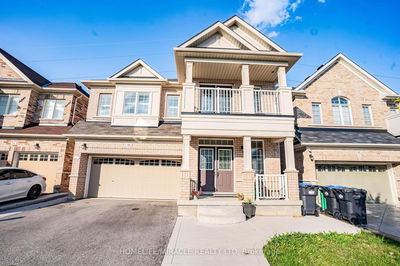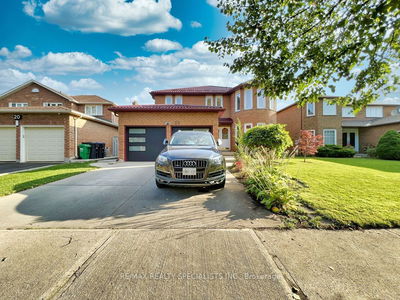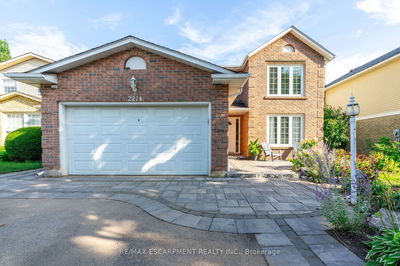This 4 bedroom, 4 bathroom home in Headon Forest has over 2,500sqft of living space and is conveniently located close to all amenities. The exterior of this home has over 150k in numerous upgrades such as the front walkway, porch, driveway, front bay window, fence, 34' fiberglass saltwater pool, in-ground perimeter lighting and much more. The main level includes a living room, dining room, family room and an inviting eat-in kitchen with a walkout to the backyard. A main level laundry room adds to the convenience of this home, making daily chores a breeze. The upper level features a large primary bedroom with a walk-in closet and 5-piece ensuite. Throughout the rest of the upper level you will find 3 more spacious bedrooms and a recently renovated 4-piece bathroom. The basement contains a large recreation room which is perfect for family movie night. Step outside into the gorgeous backyard retreat which features a low-maintenance fiberglass saltwater pool.
Property Features
- Date Listed: Thursday, November 16, 2023
- City: Burlington
- Neighborhood: Headon
- Major Intersection: Headon Forest Dr
- Living Room: Hardwood Floor, California Shutters, Bay Window
- Kitchen: Eat-In Kitchen, W/O To Pool, Hardwood Floor
- Family Room: Fireplace, Hardwood Floor
- Listing Brokerage: Sutton Group - Summit Realty Inc. - Disclaimer: The information contained in this listing has not been verified by Sutton Group - Summit Realty Inc. and should be verified by the buyer.

