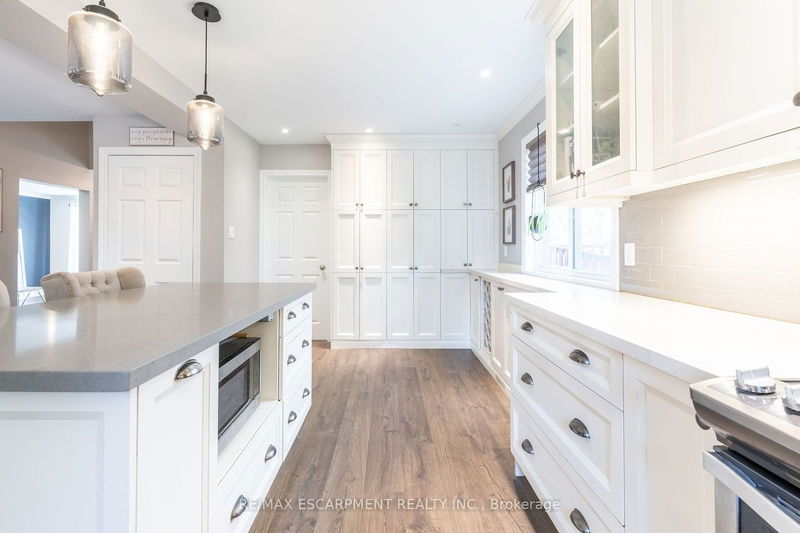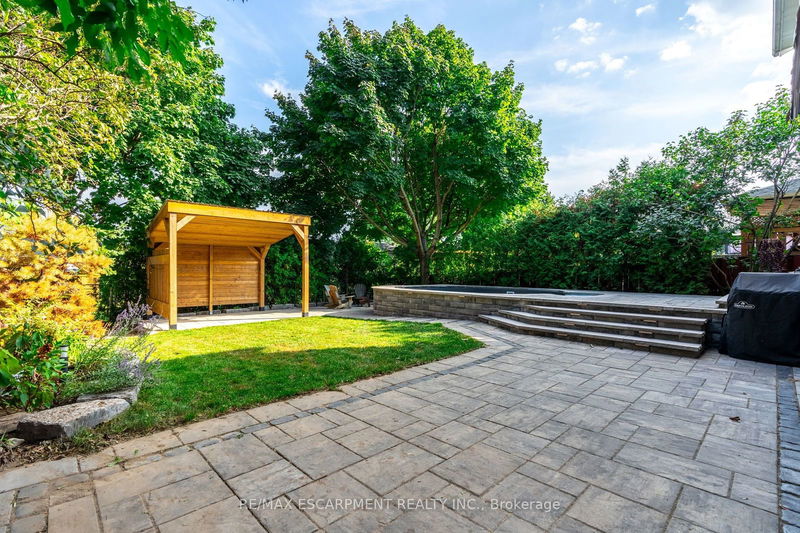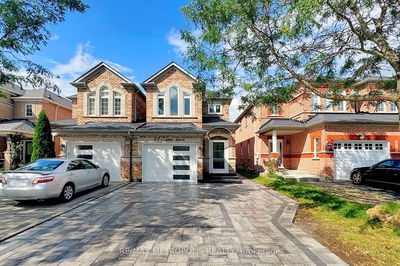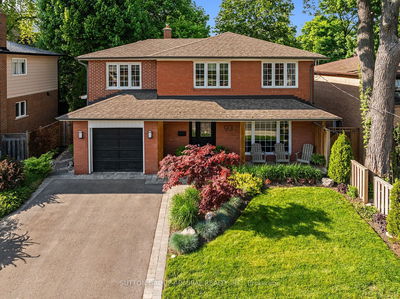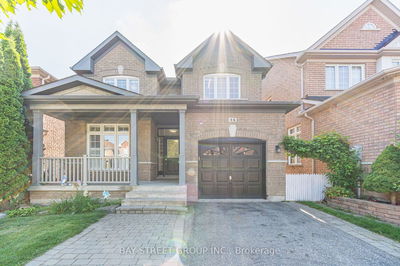Renovated 4 bedroom home backing onto green space! Main floor with updated flooring, beautiful, bright kitchen with abundance of storage, quartz countertops and stainless appliances. Dining area, open to family room with a fireplace and access to private yard. Separate living room with pot lights and oversized windows. Main floor laundry / mudroom with 2 piece bath and separate entrance. Upper level with 4 spacious bedrooms, renovated 4 piece bath and primary with walk in closet 4 piece ensuite. Lower level with finished rec room, laminate flooring, pot lights, plenty of storage! Private backyard with Salt water pool (2023). Natural stone surrounds the pool with a a bar, firepit area and pergola, perfect for entertaining! move in and enjoy this home.
Property Features
- Date Listed: Monday, August 26, 2024
- Virtual Tour: View Virtual Tour for 2214 Melissa Crescent
- City: Burlington
- Neighborhood: Brant Hills
- Major Intersection: Sheffield/ Melissa
- Full Address: 2214 Melissa Crescent, Burlington, L7P 4J7, Ontario, Canada
- Living Room: Ground
- Kitchen: Ground
- Family Room: Ground
- Listing Brokerage: Re/Max Escarpment Realty Inc. - Disclaimer: The information contained in this listing has not been verified by Re/Max Escarpment Realty Inc. and should be verified by the buyer.






