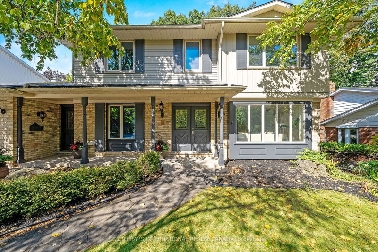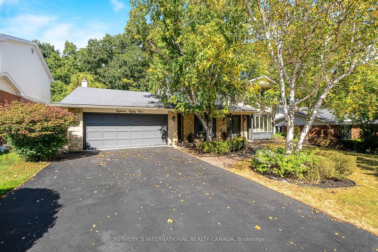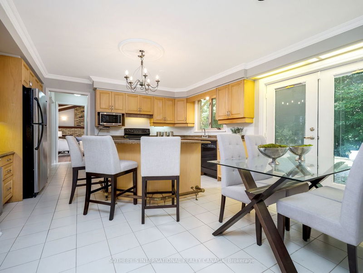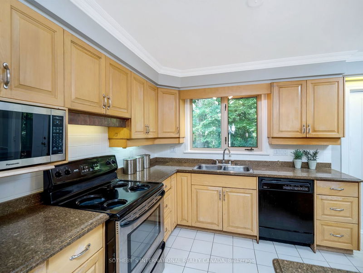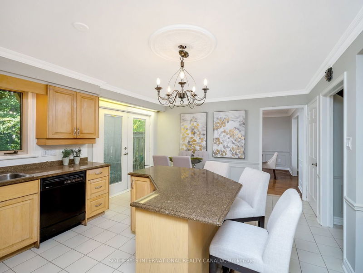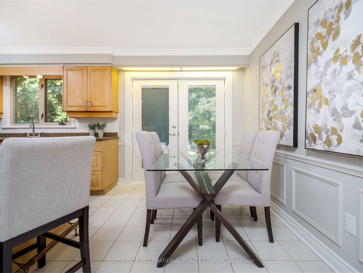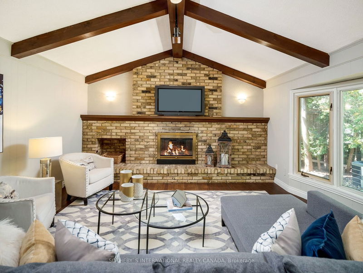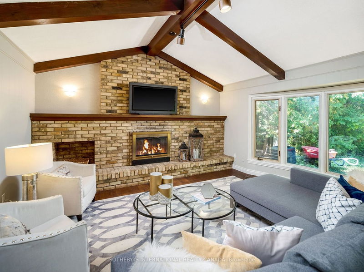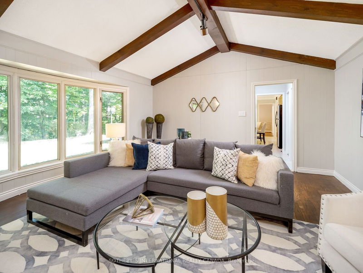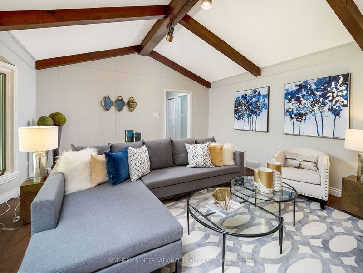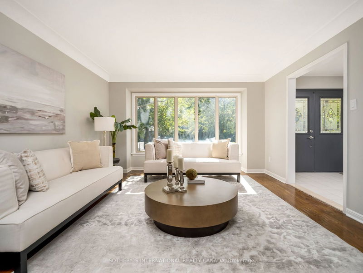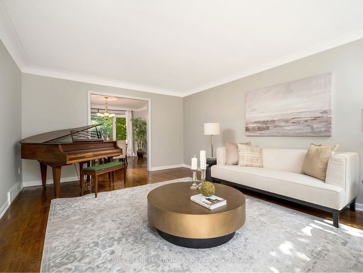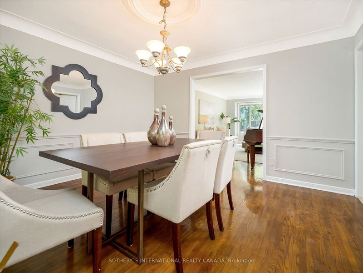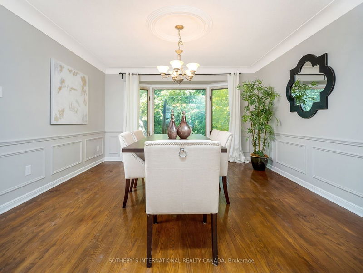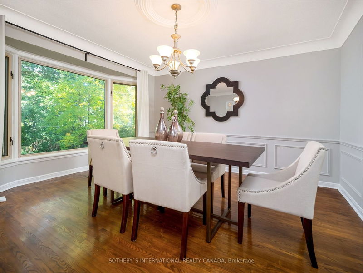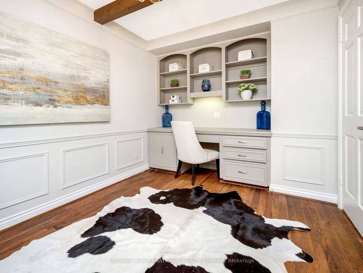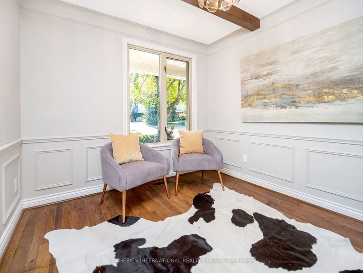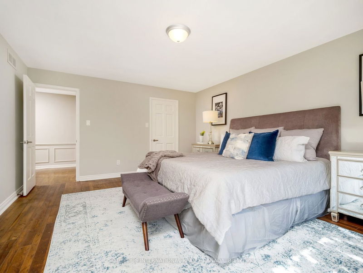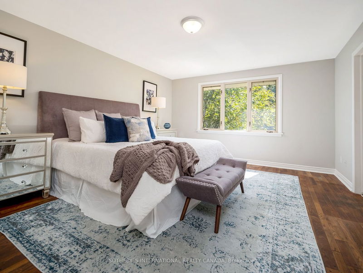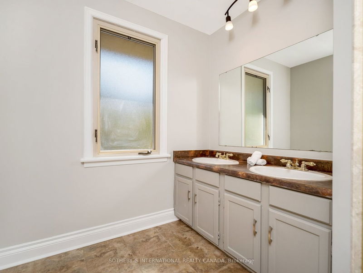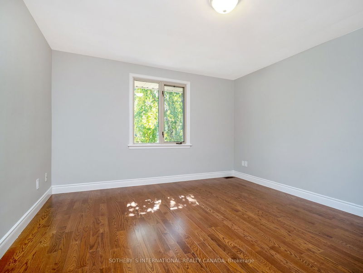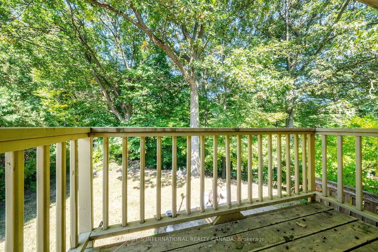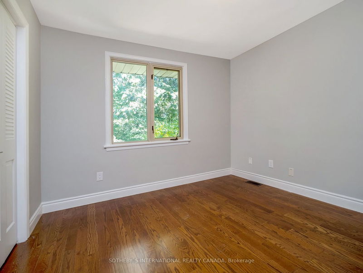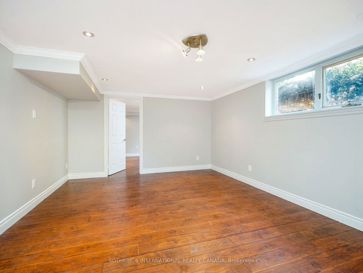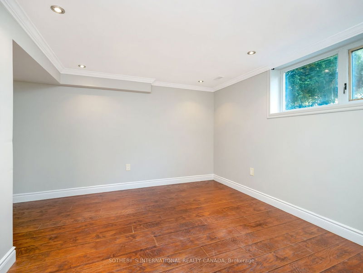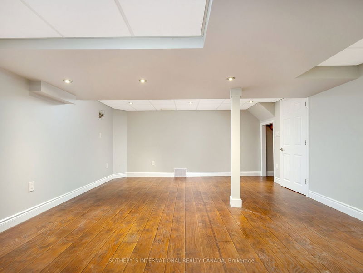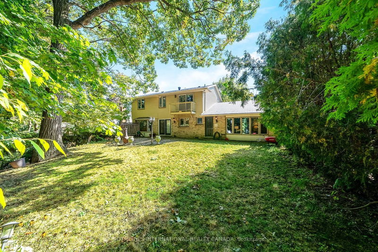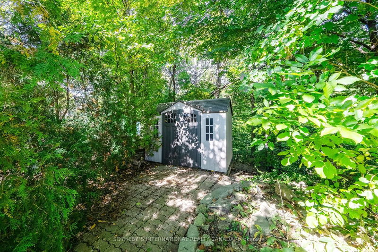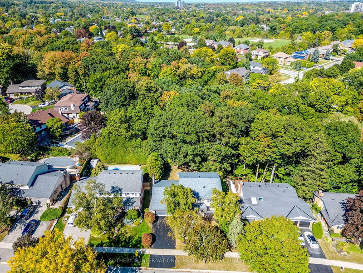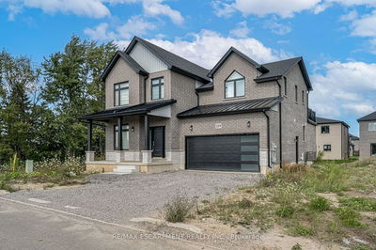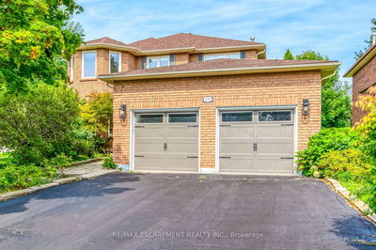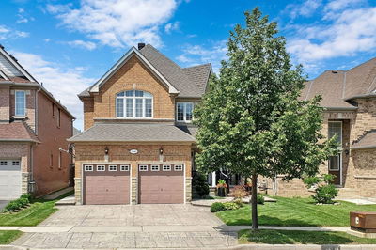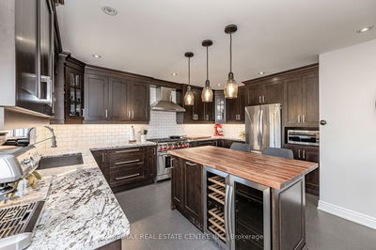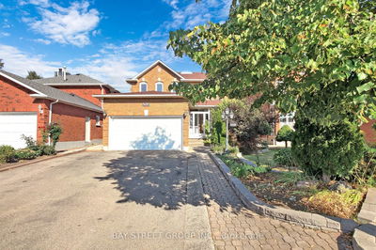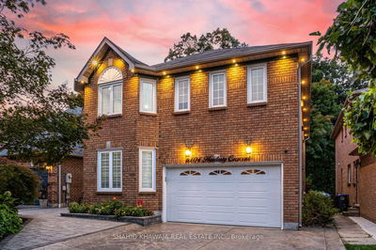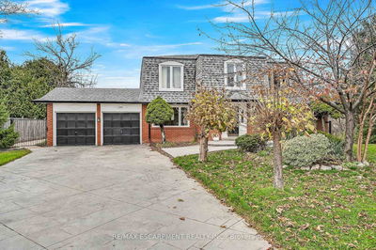This Exceptional Residence Graces the Highly Coveted Four Seasons Drive. This Executive Two-Story Detached Home Boasts 4+1 Bed, 4 Bath and 2-Car Garage. Remarkable 72x196-Ft Premium Lot, This Home Commands Attention with its Elevated Position Offering Breathtaking Table Land Views Overlooking Conservation Land in Prestigious Tyandaga Community. Unwind Beside Cozy Fireplace in Family Room, Where Large Windows and Sliding Door Frame the Tranquil Treed Ravine Outside. Primary Bed Features 4-PC Ensuite, Walk-In Closet, Hardwood Flooring. Generously Sized Bedrooms Ensure Comfort and Space for All, While Lower Level Offers Versatility with the Potential for a Teenager or Welcoming In-Law Suite, with the Added Convenience of Two Staircases Accessing the Basement. Further Elevating the Appeal of this Residence, a Second-Floor Balcony Off the Rear Bedroom Beckons You to Savor Serenity as You Gaze Upon the Expanse of the Surrounding Green Space.
Property Features
- Date Listed: Wednesday, November 01, 2023
- Virtual Tour: View Virtual Tour for 1889 Four Seasons Drive
- City: Burlington
- Neighborhood: Tyandaga
- Major Intersection: Kerns & North Service
- Full Address: 1889 Four Seasons Drive, Burlington, L7P 3B1, Ontario, Canada
- Kitchen: Granite Counter, Breakfast Bar, W/O To Patio
- Family Room: Fireplace, Hardwood Floor, Vaulted Ceiling
- Living Room: Hardwood Floor, O/Looks Dining, Picture Window
- Listing Brokerage: Sotheby`S International Realty Canada - Disclaimer: The information contained in this listing has not been verified by Sotheby`S International Realty Canada and should be verified by the buyer.

