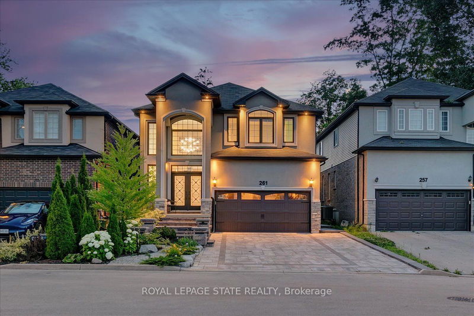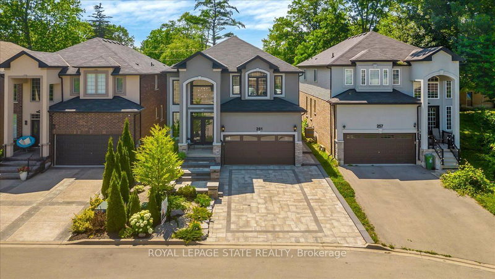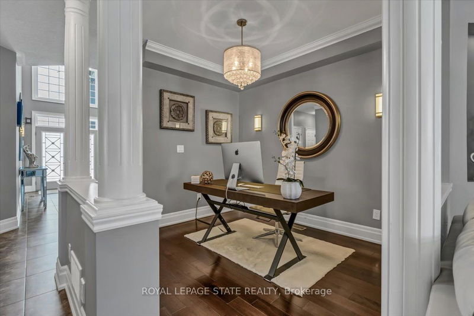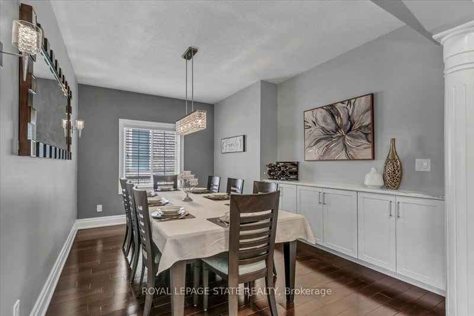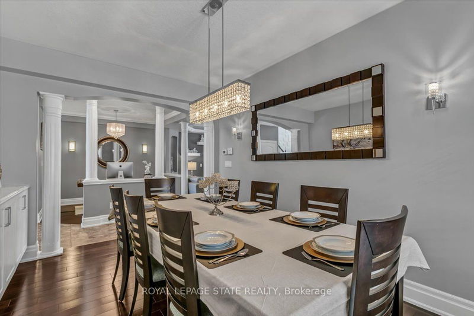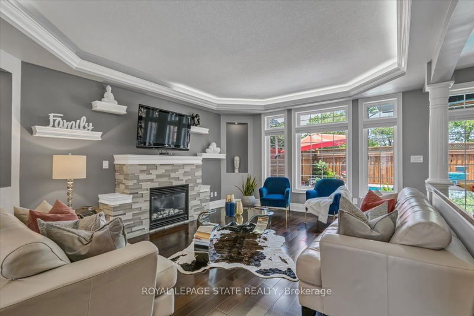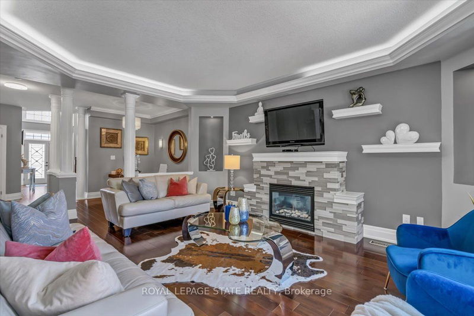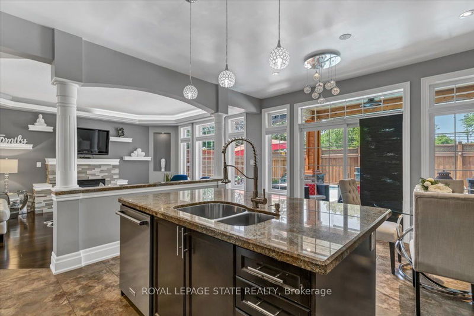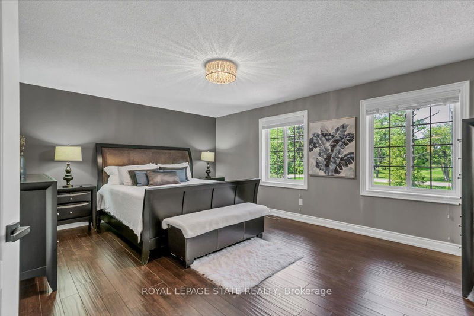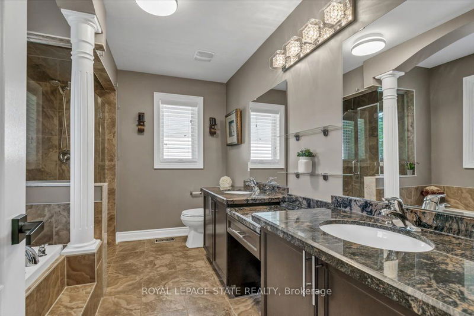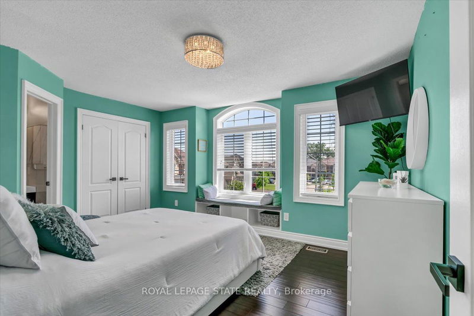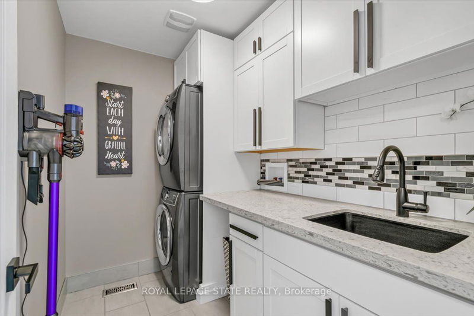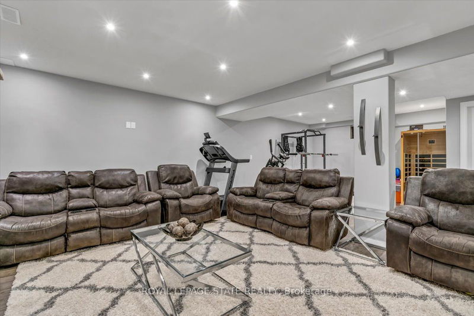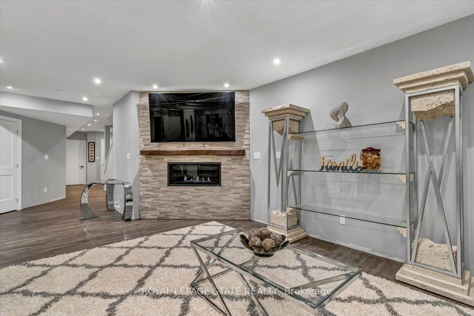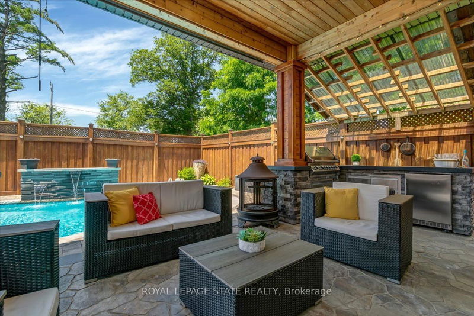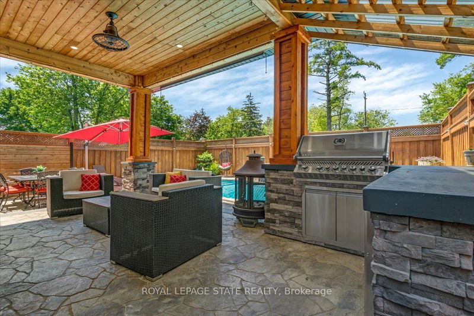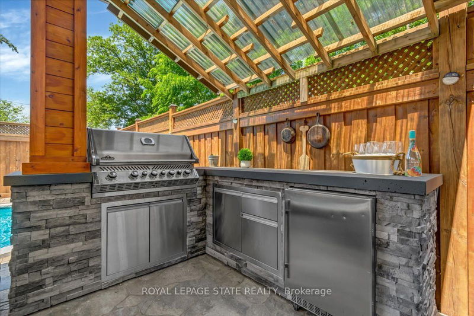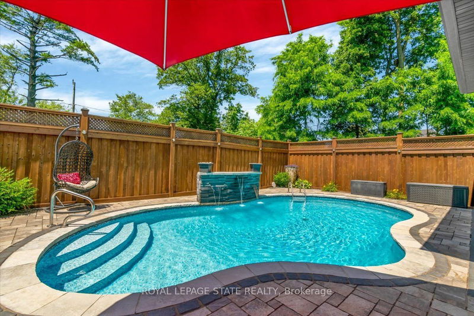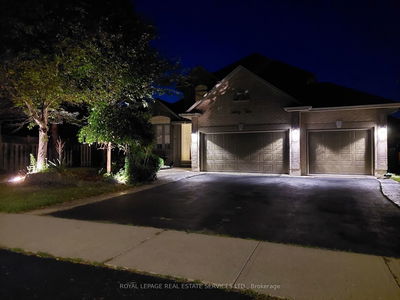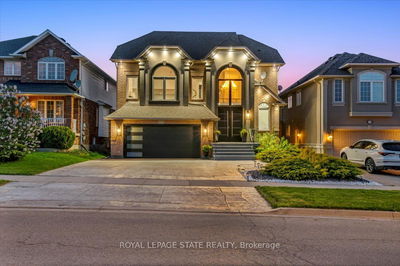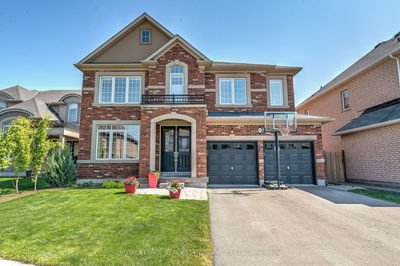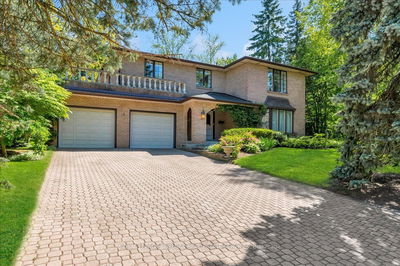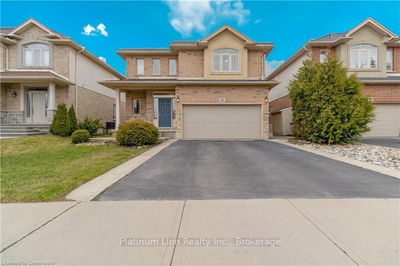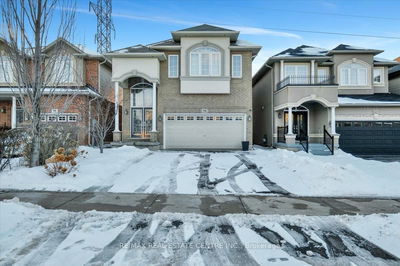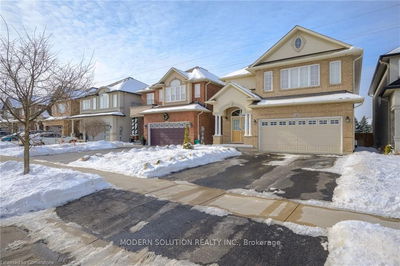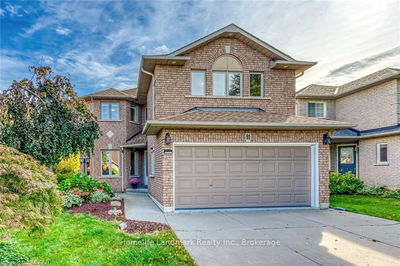Absolutely stunning!! A must see detached home in prime Meadowland area. Exceptional landscaping at the front yard. Inside, you'll find luxurious feature wall, upgraded hardwood flooring, crown moulding, 9 ft ceilings, modern fixtures & finishes. The main level features a formal living, dining room & a sunlit family room with a cozy gas fireplace. Eat-in kitchen w/granite counters & more w/ backyard door access to your private, fully fenced yard with stone patio, barbeque kitchen, (Heated) swimming pool w/waterfall. Peaceful backyard to enjoy music and a glass of wine. Upstairs, the primary bedroom offers walk-in closet, and a spa-like ensuite. Three additional bedrooms and 2 full bathrooms complete the upper level. The finished basement features a rec room, exercise area, lot of storage, cold room & roughed in for additional bathroom. This house is located at the cul-de-sac/dead end.
Property Features
- Date Listed: Wednesday, July 26, 2023
- Virtual Tour: View Virtual Tour for 261 Fair Street
- City: Hamilton
- Neighborhood: Ancaster
- Major Intersection: Fair St At The Cul De Sac
- Full Address: 261 Fair Street, Hamilton, L9K 0B9, Ontario, Canada
- Kitchen: Main
- Living Room: Main
- Family Room: Main
- Listing Brokerage: Royal Lepage State Realty - Disclaimer: The information contained in this listing has not been verified by Royal Lepage State Realty and should be verified by the buyer.

