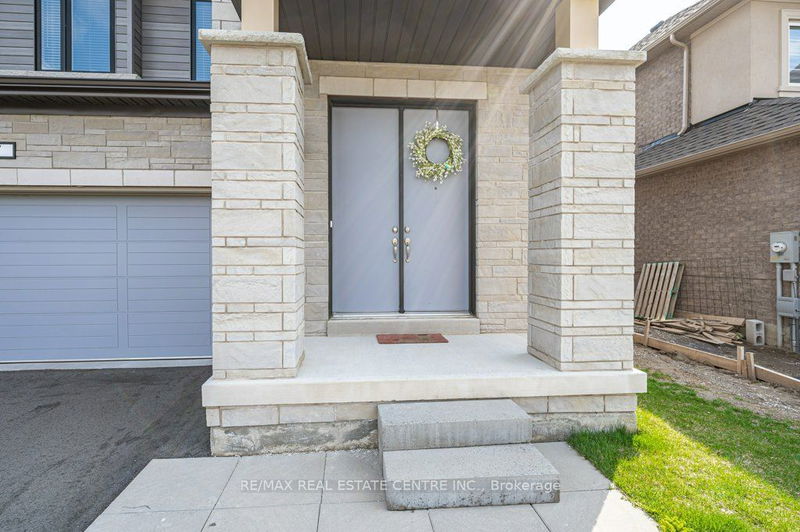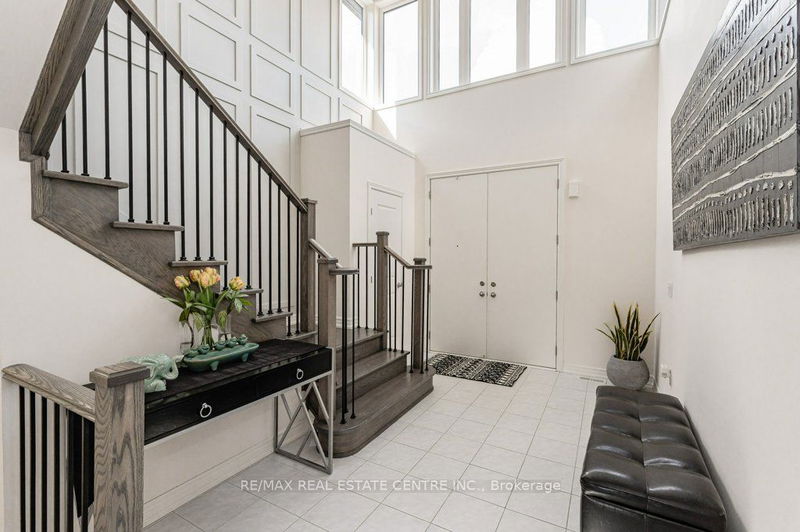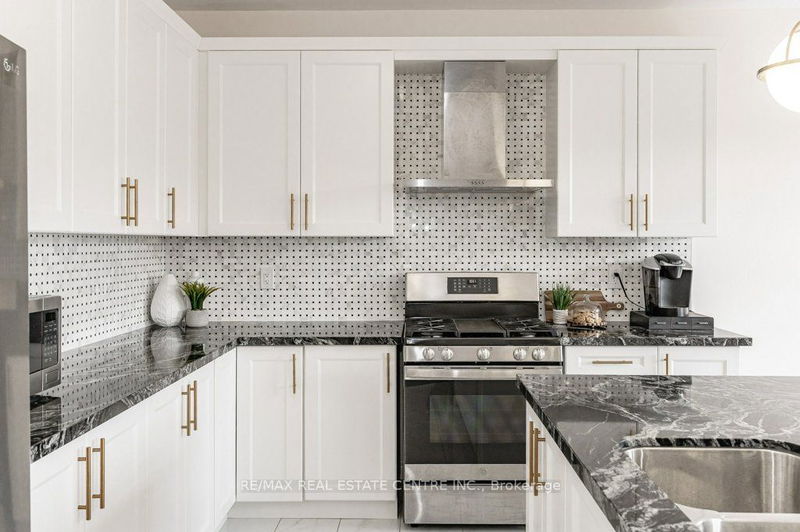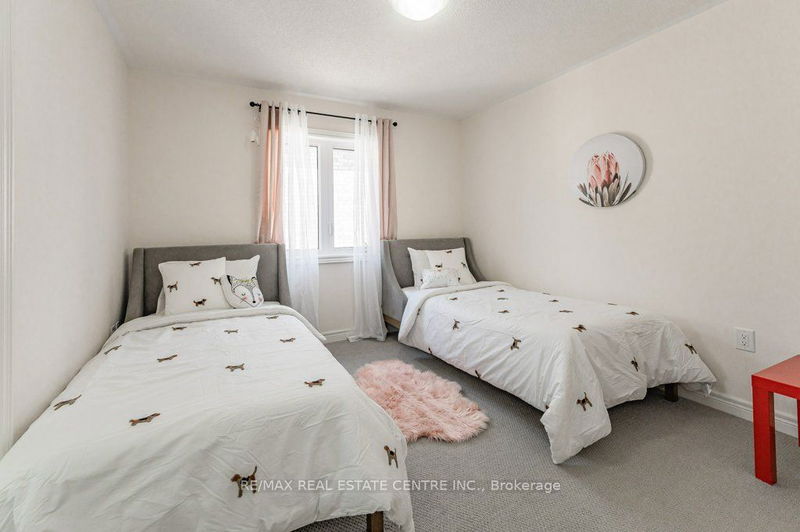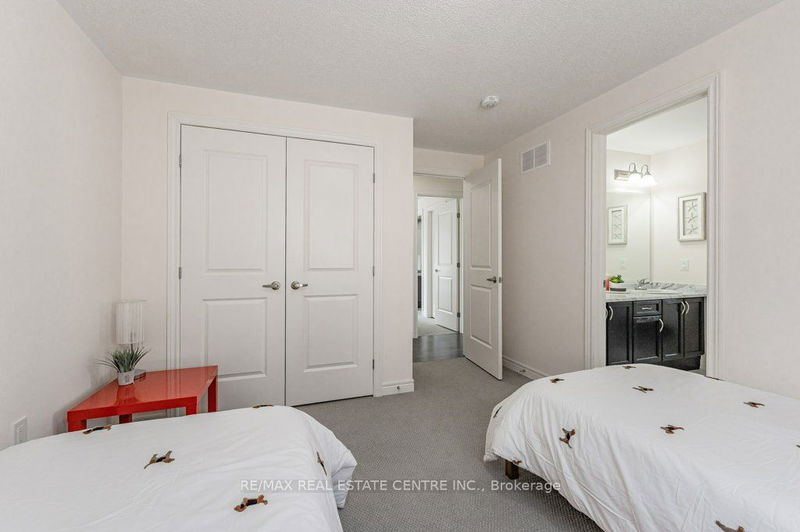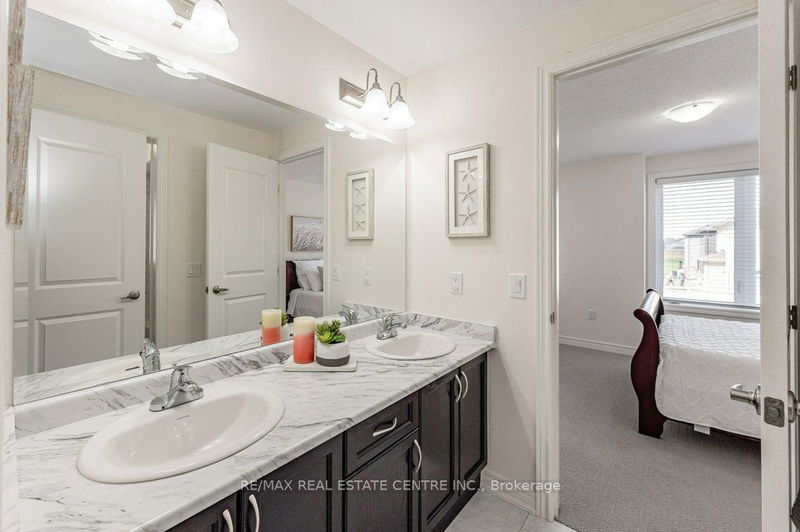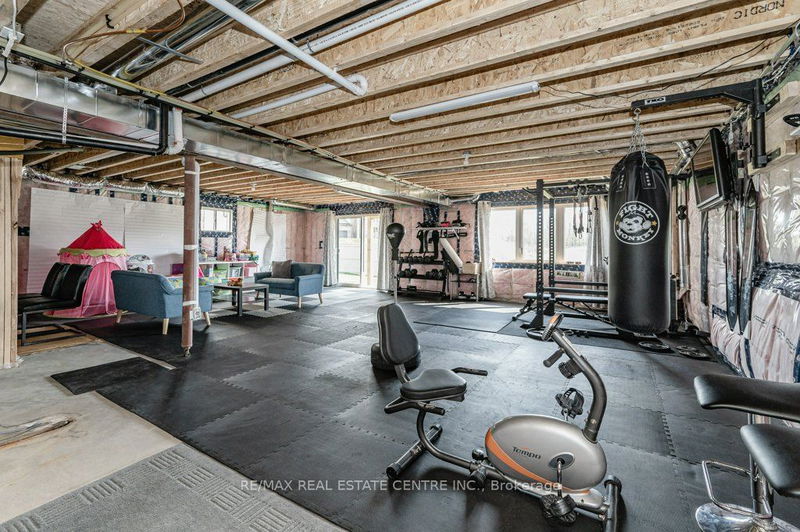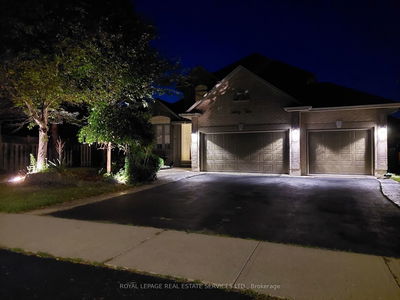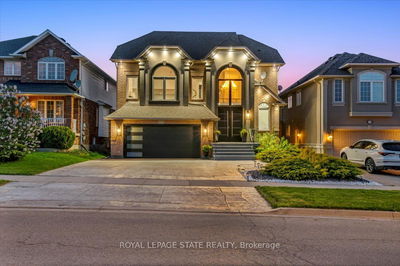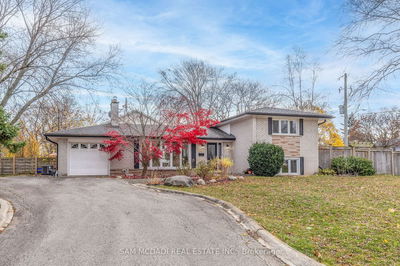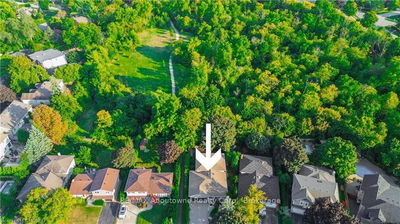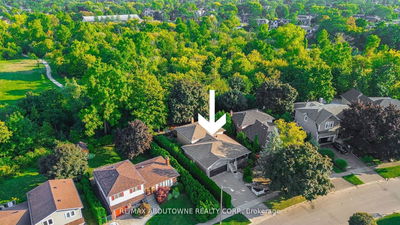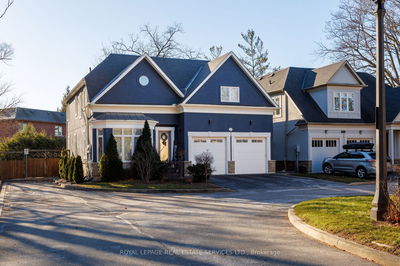This almost new home comes with warranty and is located in a great neighbourhood. Premium Lot - 45 x101 feet with walkout basement, backing onto green space & pond - Seller paid $100,000. extra for this location! This can be your forever family home! 4 bedrooms, 4 baths, 2 master bedrooms both with full ensuite bath and walk-in closet. The other 2 bedrooms are large & share a jack & jill bathroom with private shower & toilet, there is a double sink vanity. The grand foyer greets you as you enter, open all the way to above (approx. 22 feet high) with wraparound window, allowing lots of natural lighting, finished with an accent wall as you go up the stairs. The open concept main floor allows for large family gatherings. The kitchen is totally upgraded with beautiful cabinets, pantry, very modern hardware, all appliances & a huge island with breakfast bar. Enjoy your breakfast/coffee in the open concept breakfast room while looking over nature in your backyard. Must See!
Property Features
- Date Listed: Sunday, June 04, 2023
- Virtual Tour: View Virtual Tour for 7 Robarts Drive
- City: Hamilton
- Neighborhood: Ancaster
- Full Address: 7 Robarts Drive, Hamilton, L6K 0H6, Ontario, Canada
- Living Room: Hardwood Floor, Open Concept
- Kitchen: Centre Island, Modern Kitchen, Open Concept
- Listing Brokerage: Re/Max Real Estate Centre Inc. - Disclaimer: The information contained in this listing has not been verified by Re/Max Real Estate Centre Inc. and should be verified by the buyer.


