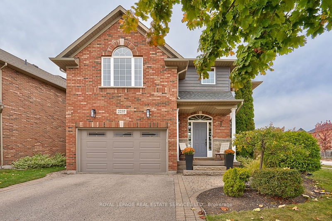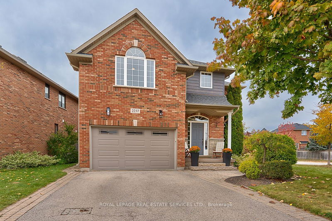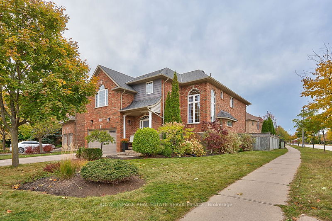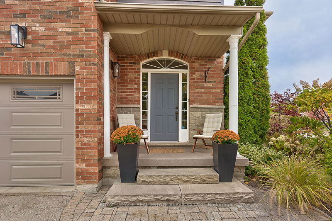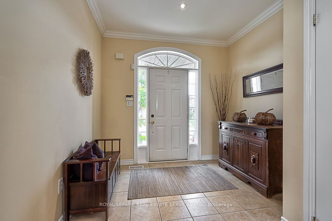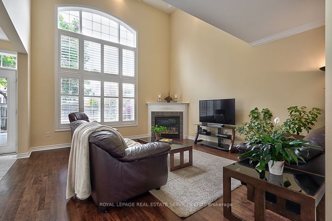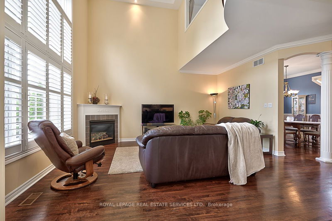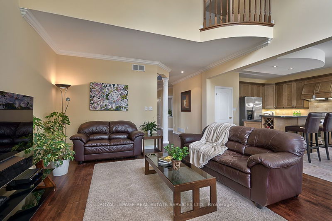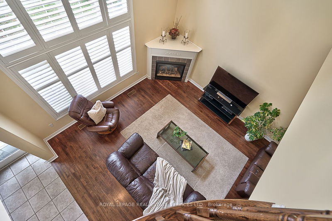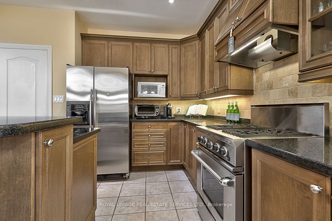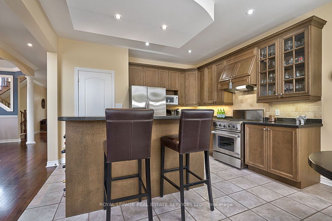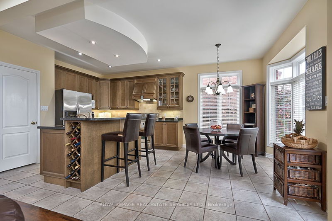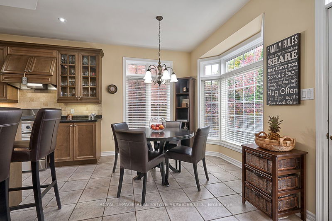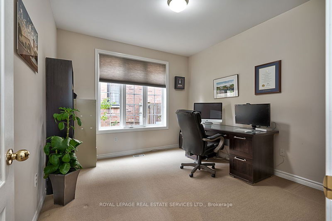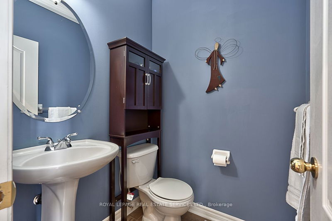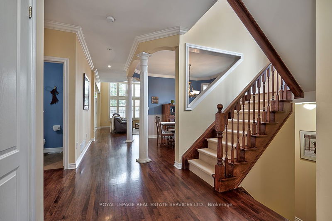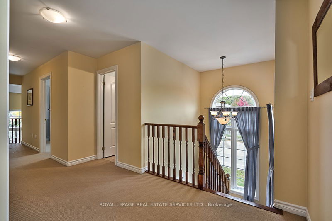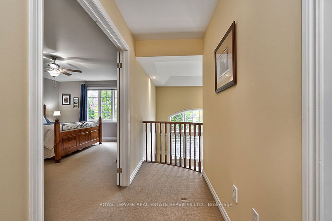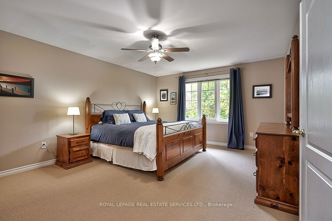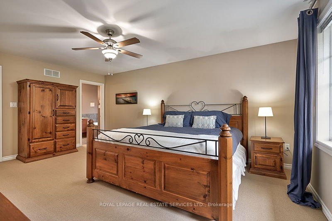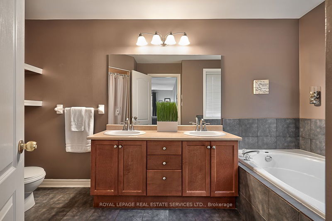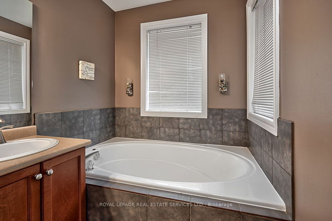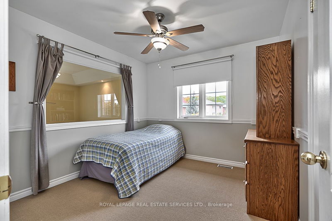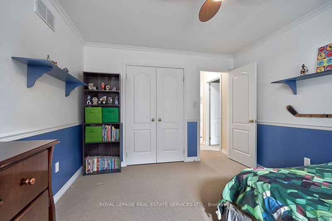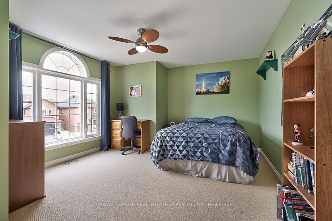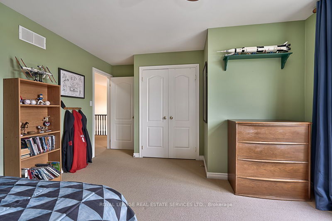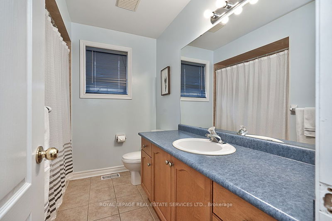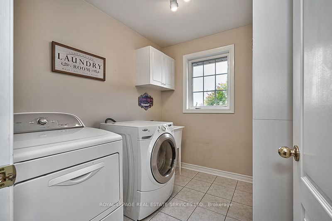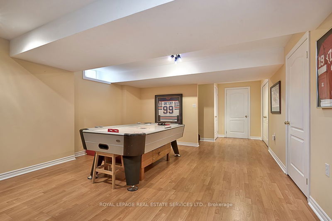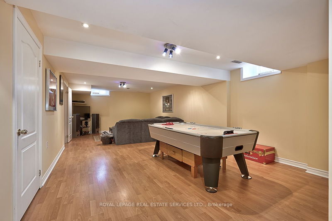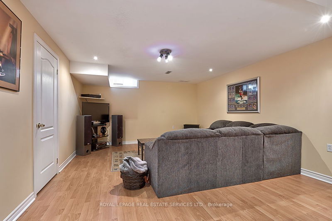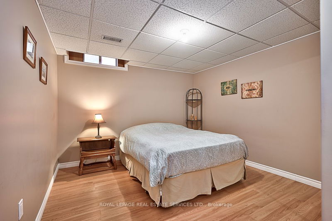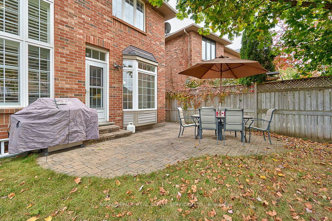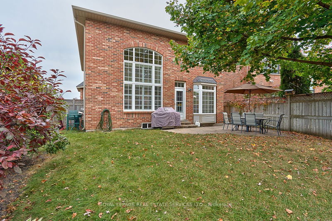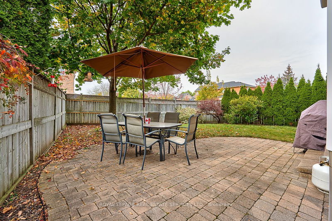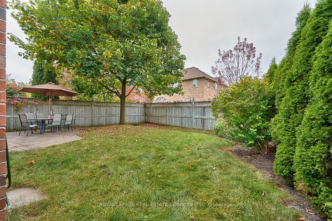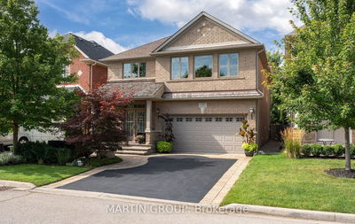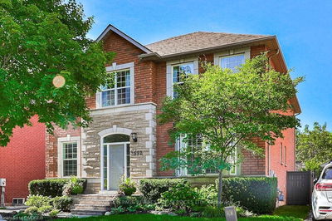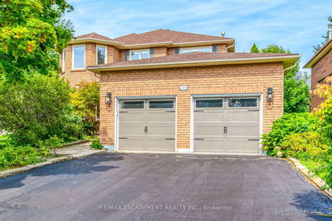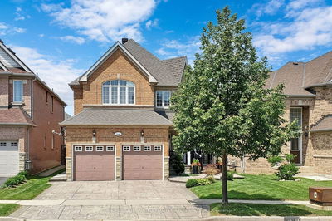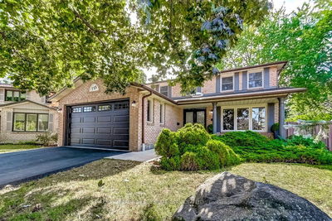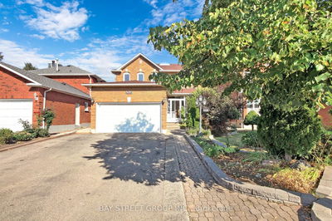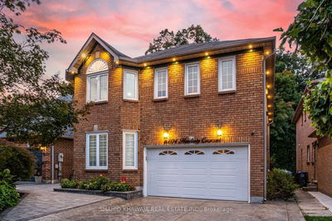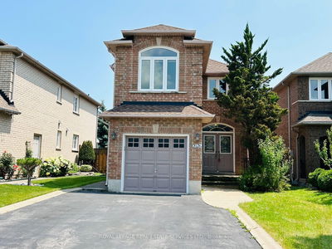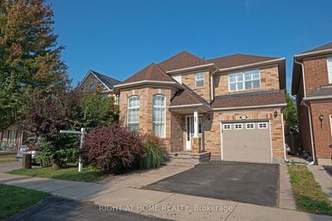This exquisite executive residence, crafted by Markay Homes, boasts 4+1 bedrooms and is nestled within the Westmount community. Located in close proximity to schools, parks, nature trails, community centre, hospital, and a host of amenities, this property offers the ideal blend of convenience and luxury living. The main level welcomes you with 9' ceilings and features gleaming hardwood floors. You'll find a spacious living room with a soaring two-storey ceiling and cozy gas fireplace. The adjacent dining room is graced with elegant decorative pillars, Additionally, there is a desirable home office/den. The beautiful gourmet kitchen is a chef's delight, showcasing granite countertops, tasteful marble backsplash, breakfast bar, built-in wine rack, high-end S/S appliances, and a bright breakfast area with a French door that opens to the patio. Updates include shingles (2017) and furnace (2014). The finished basement with a recreation room and fifth bedroom is perfect for a growing family.
Property Features
- Date Listed: Tuesday, October 24, 2023
- Virtual Tour: View Virtual Tour for 2237 Woodcrest Drive
- City: Oakville
- Neighborhood: West Oak Trails
- Full Address: 2237 Woodcrest Drive, Oakville, L6M 4C6, Ontario, Canada
- Living Room: Hardwood Floor, Gas Fireplace, Vaulted Ceiling
- Kitchen: Granite Counter, Stainless Steel Appl, Pantry
- Listing Brokerage: Royal Lepage Real Estate Services Ltd. - Disclaimer: The information contained in this listing has not been verified by Royal Lepage Real Estate Services Ltd. and should be verified by the buyer.

