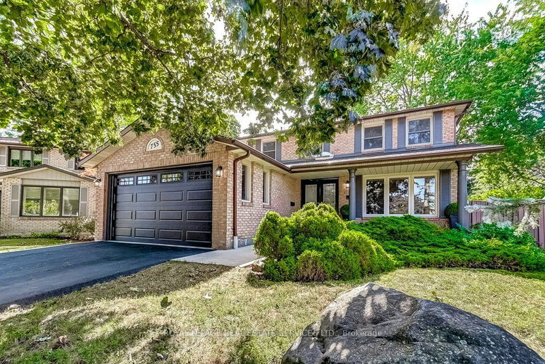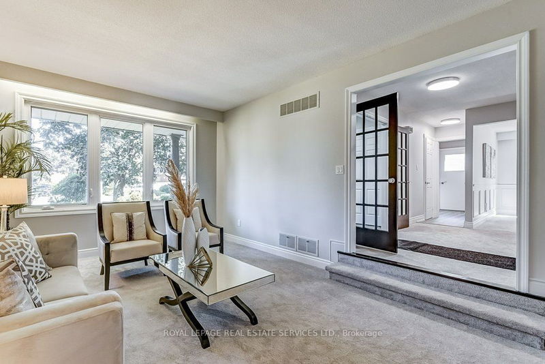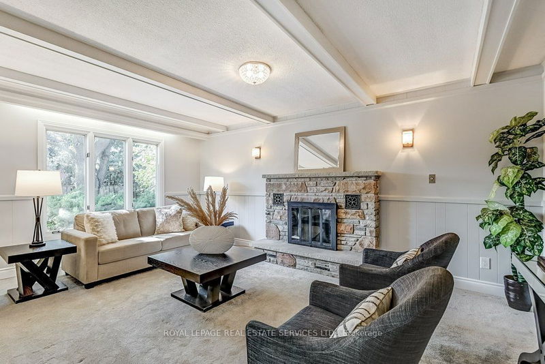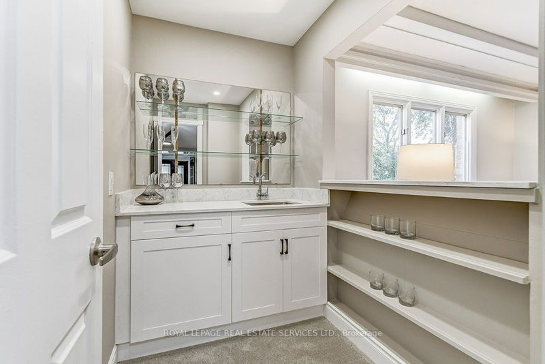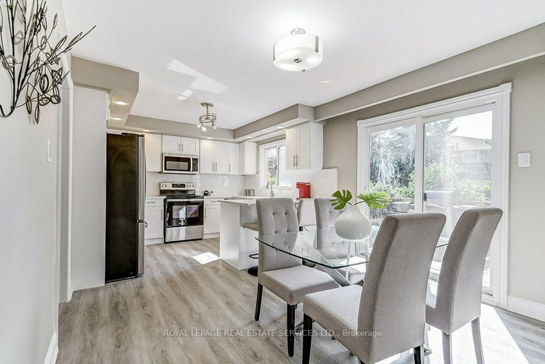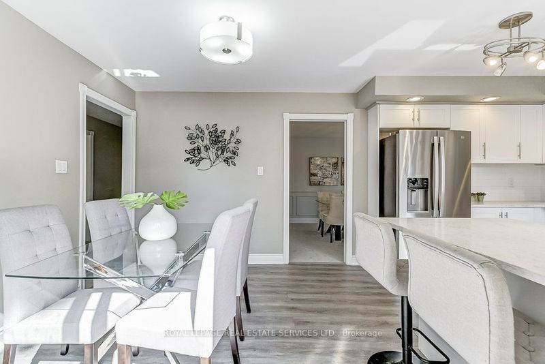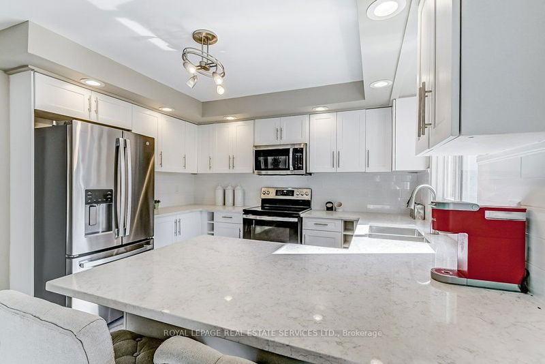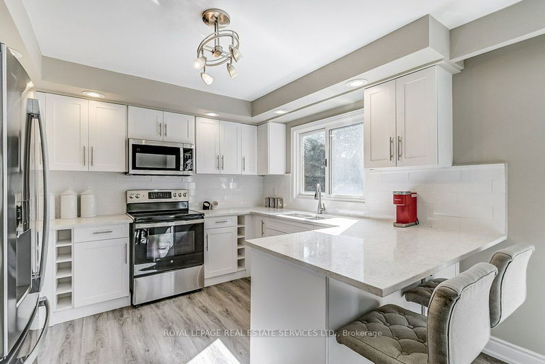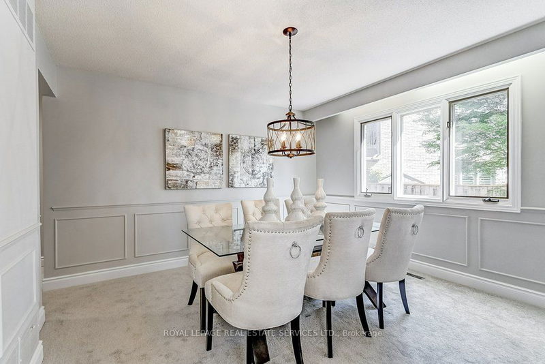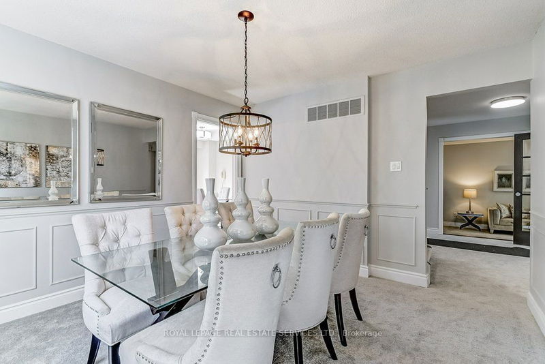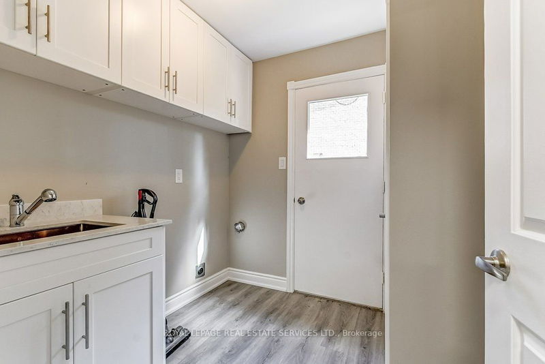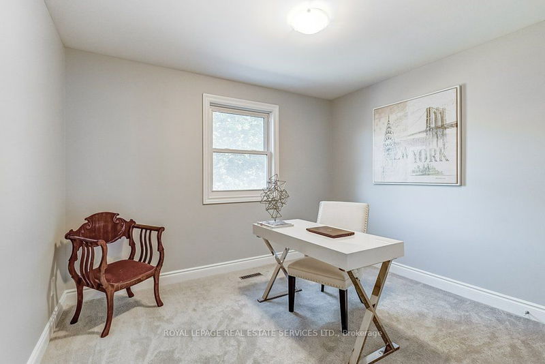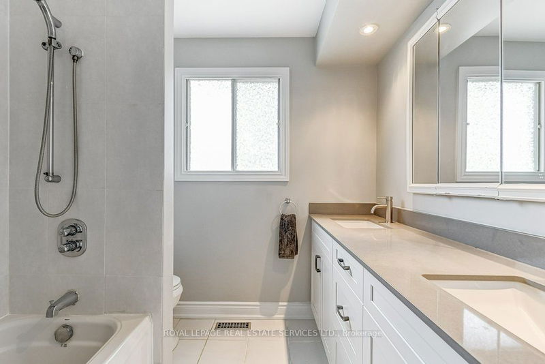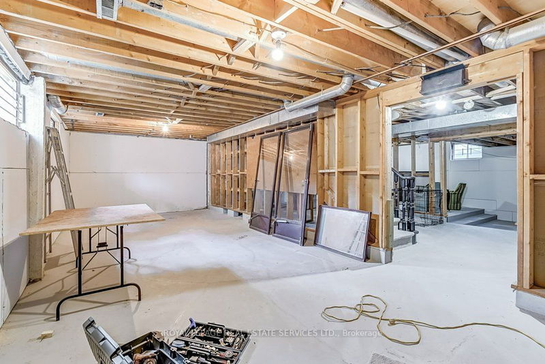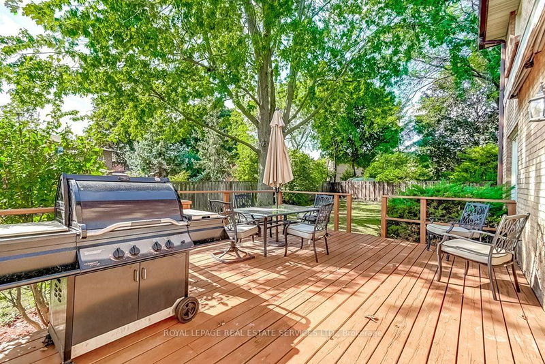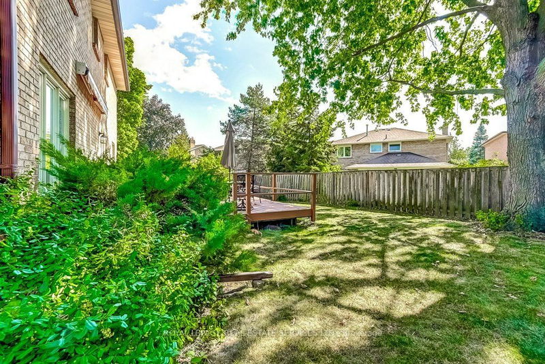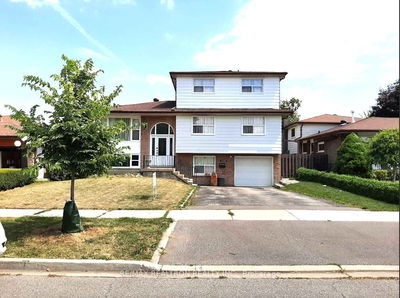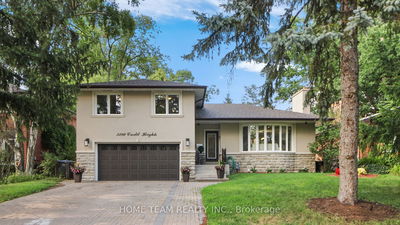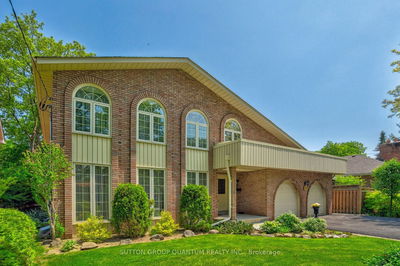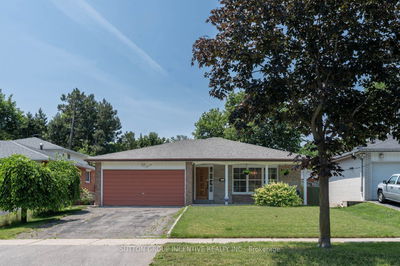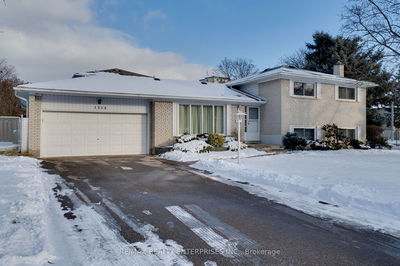Nestled at the end of a tranquil cul-de-sac, this charming family home graces a pie-shaped lot within the coveted Huron Park neighborhood. Offering the perfect blend of serene living and convenient access, it's just a stone's throw away from transportation hubs, esteemed schools, the renowned Credit Valley Golf Club, and the bustling Huron Park Community Centre. Recently treated to a comprehensive renovation, this residence boasts a modernized kitchen adorned with custom cabinetry, sleek stone countertops, an undermount sink, and a suite of stainless-steel appliances any culinary enthusiast would covet. The generously proportioned primary rooms, including a spacious main-floor family room with a well-appointed bar, are tailor-made for entertaining. Additional highlights include a large living and dining area, a main-floor laundry room, updated flooring with plush broadloom and gleaming wood, four spacious bedrooms, a master bedroom with an ensuite bath. Private back yard oasis.
Property Features
- Date Listed: Wednesday, September 20, 2023
- Virtual Tour: View Virtual Tour for 755 Cameron Court
- City: Mississauga
- Neighborhood: Erindale
- Major Intersection: Dundas & Mavis
- Full Address: 755 Cameron Court, Mississauga, L5C 3B8, Ontario, Canada
- Kitchen: Laminate, Stainless Steel Appl, Eat-In Kitchen
- Family Room: Fireplace, Broadloom, Large Window
- Living Room: Broadloom, Sunken Room, Large Window
- Listing Brokerage: Royal Lepage Real Estate Services Ltd. - Disclaimer: The information contained in this listing has not been verified by Royal Lepage Real Estate Services Ltd. and should be verified by the buyer.

