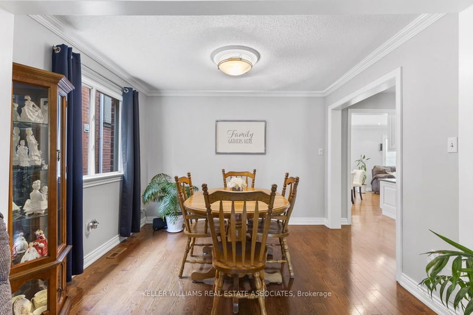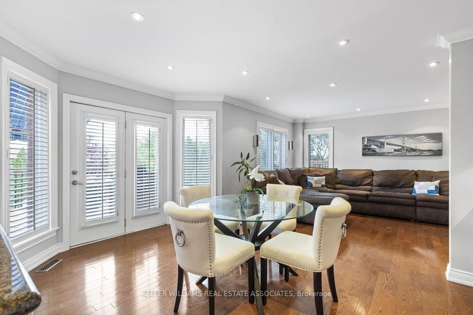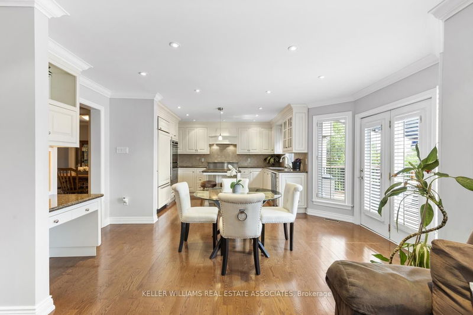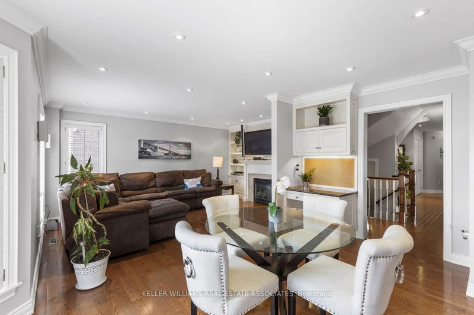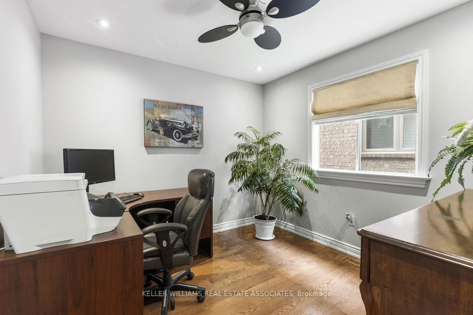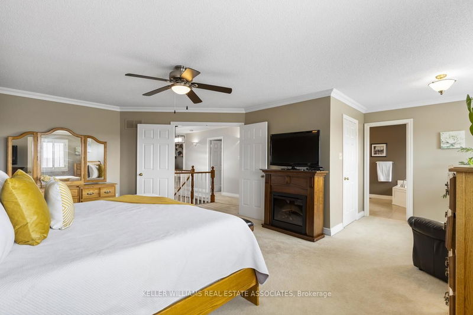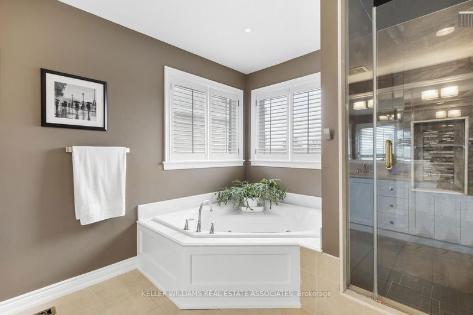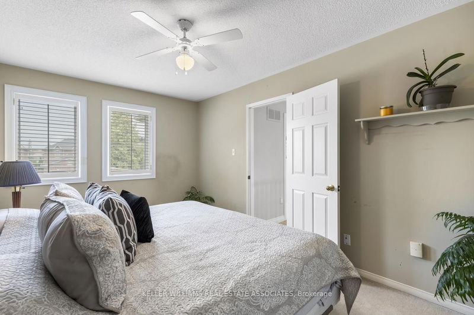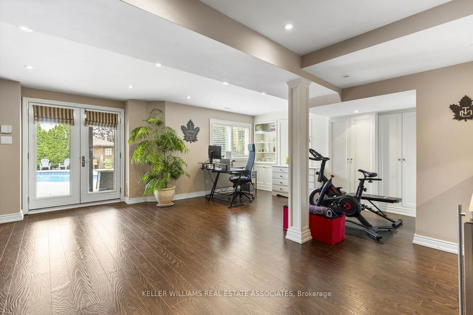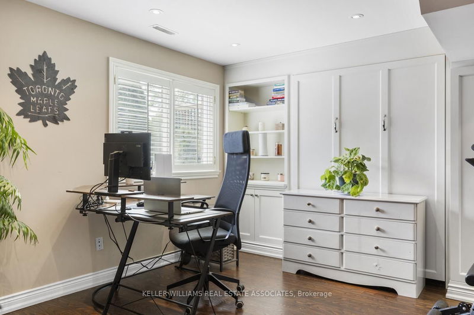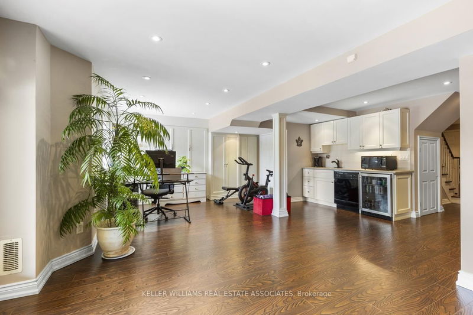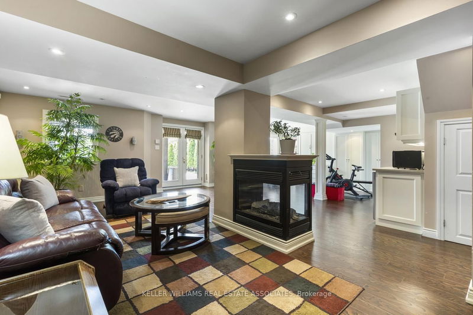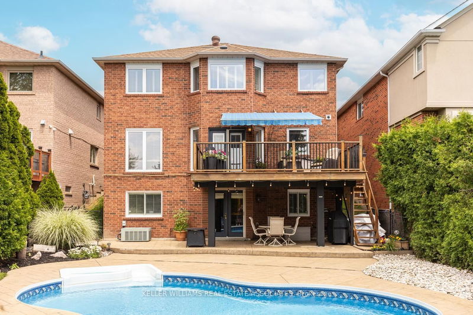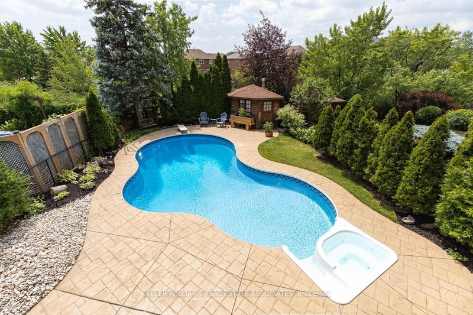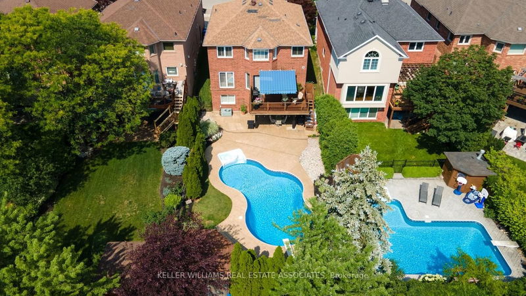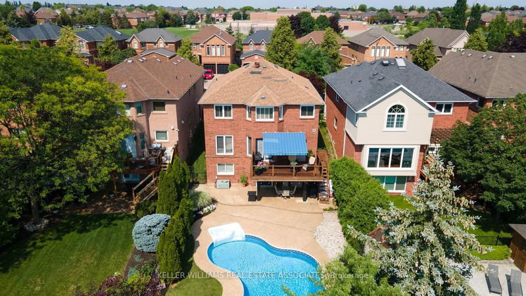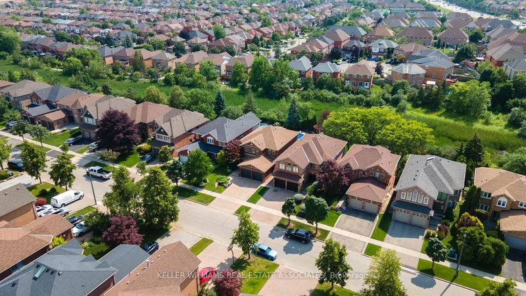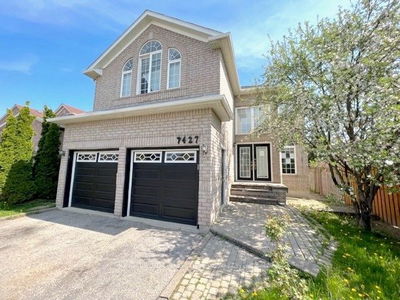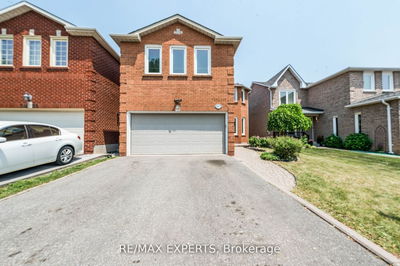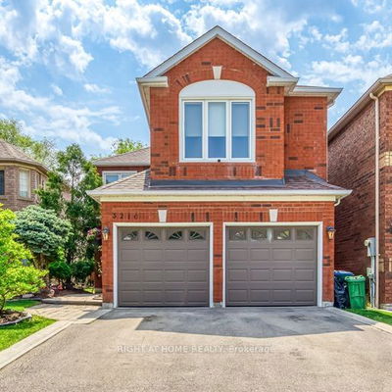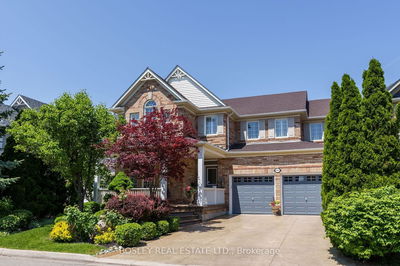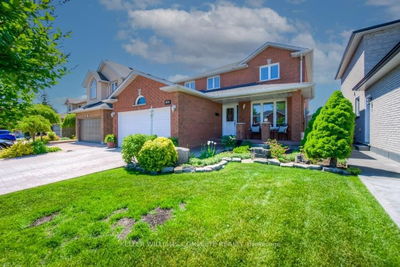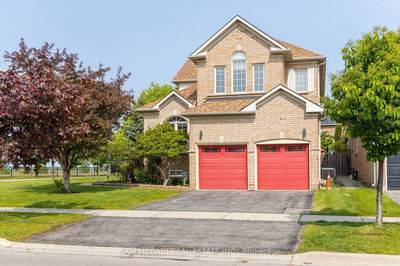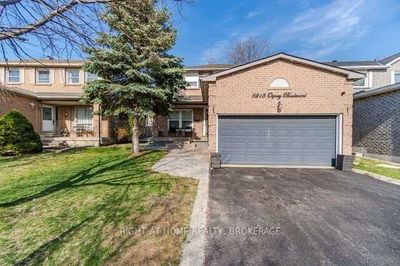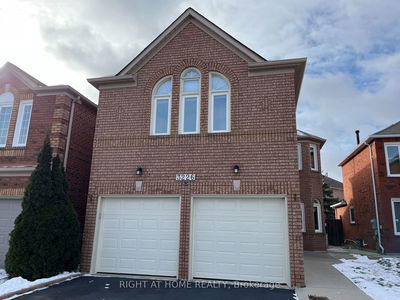Beautiful 4 bedroom family home nestled on a private 41'x158' extra long ravine lot in desirable Lisgar! Finished basement walkout to a gorgeous inground pool & backyard oasis. Spacious eat-in kitchen features granite countertops, centre island, Bosch dishwasher, double oven, and a sub zero fridge. The breakfast area has a W/O to the deck O/looking the backyard & open to the family w/gas fireplace. Convenient main floor office for those who work from home. The main floor also features a spacious formal dining area, perfect for hosting memorable family dinners & celebrations. The primary bedroom is complete w/ a 6 pc. ensuite including a jacuzzi tub, double sinks & sep. glass shower. The fully finished basement offers even more living space, including a wet bar. Separate basement walkout that leads directly to the backyard & pool, can be easily transformed into an in-law suite, or a cozy retreat for overnight guests. Inground sprinklers, CVAC, California shutters throughout.
Property Features
- Date Listed: Wednesday, July 26, 2023
- Virtual Tour: View Virtual Tour for 6850 Summer Heights Drive
- City: Mississauga
- Neighborhood: Lisgar
- Major Intersection: Derry Rd. W & Tenth Line W
- Full Address: 6850 Summer Heights Drive, Mississauga, L5N 7E7, Ontario, Canada
- Kitchen: Hardwood Floor, Centre Island, W/O To Deck
- Family Room: Hardwood Floor, Gas Fireplace, Pot Lights
- Living Room: Hardwood Floor, Crown Moulding, O/Looks Frontyard
- Listing Brokerage: Keller Williams Real Estate Associates - Disclaimer: The information contained in this listing has not been verified by Keller Williams Real Estate Associates and should be verified by the buyer.




