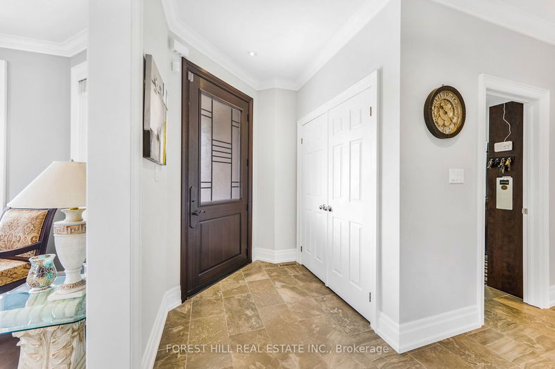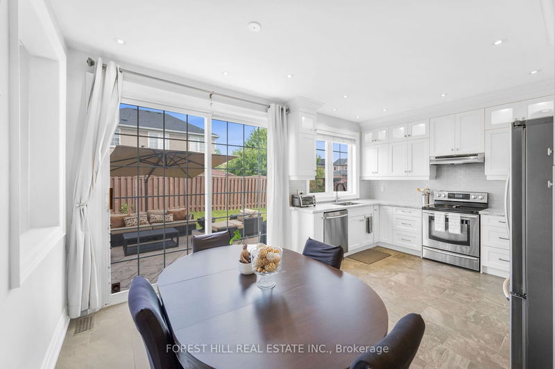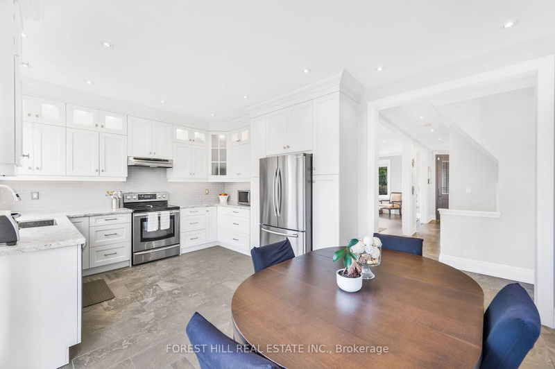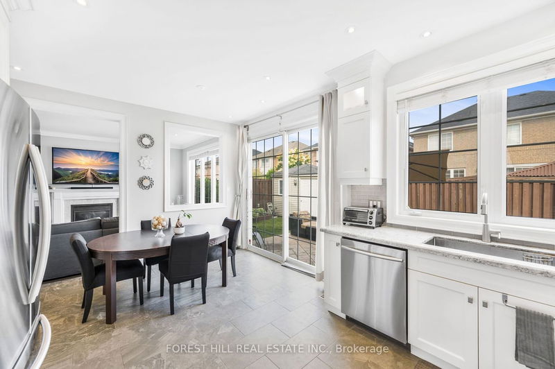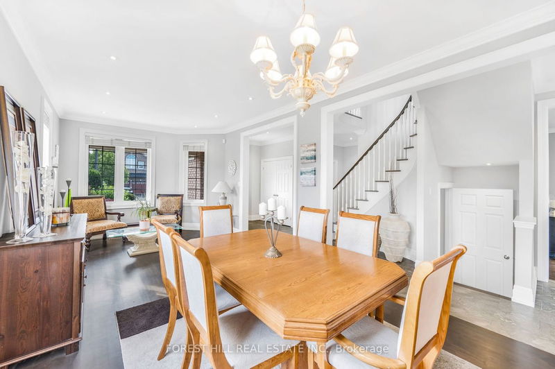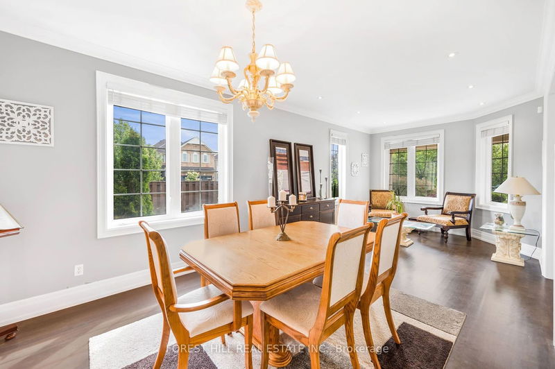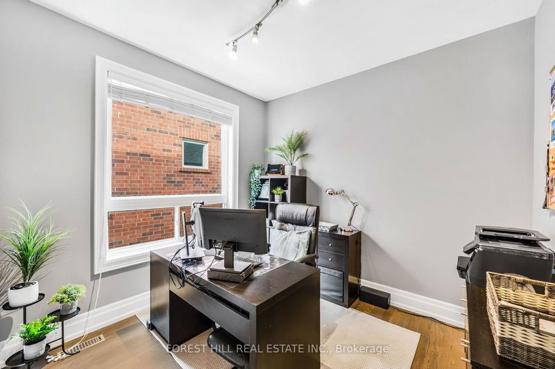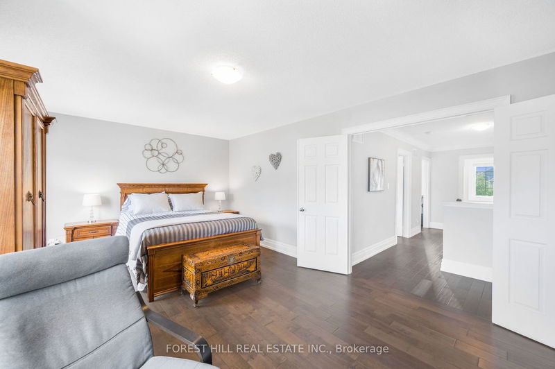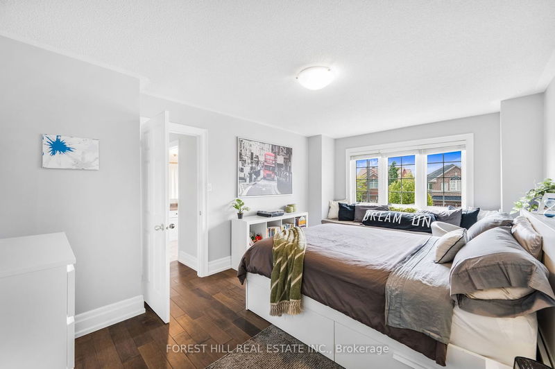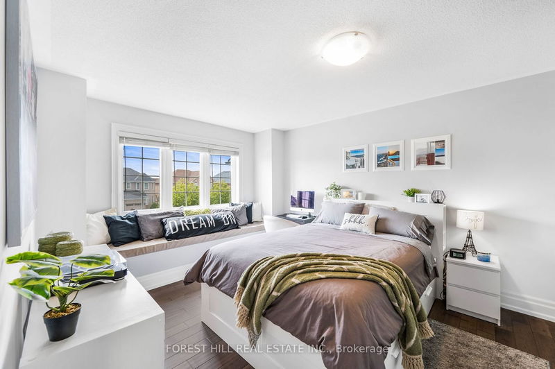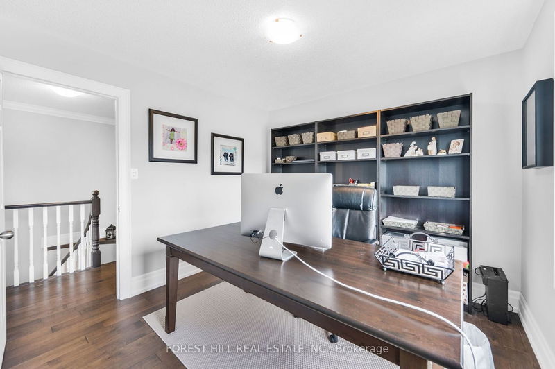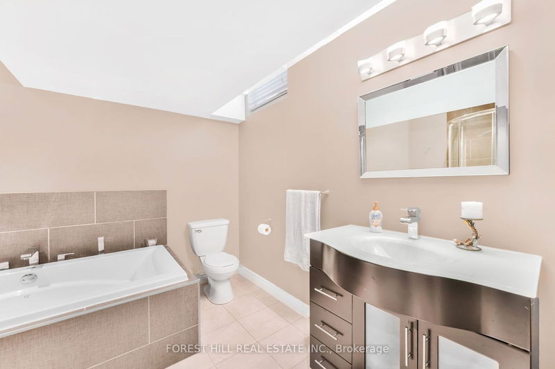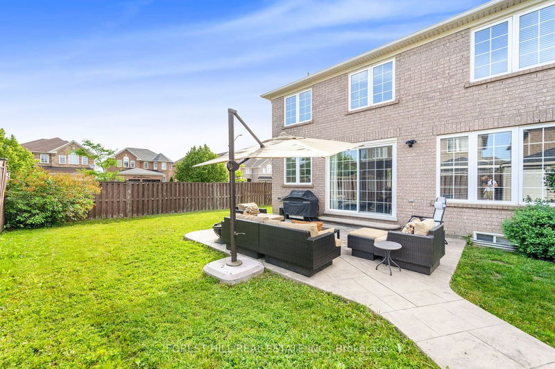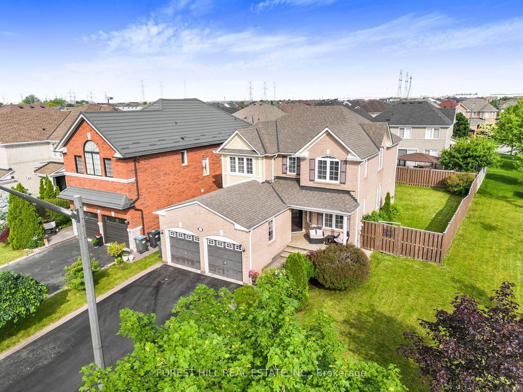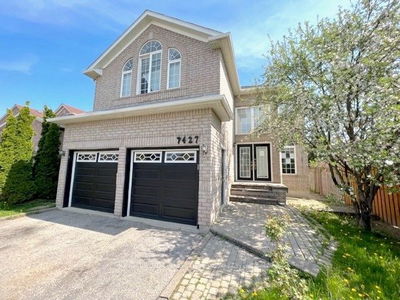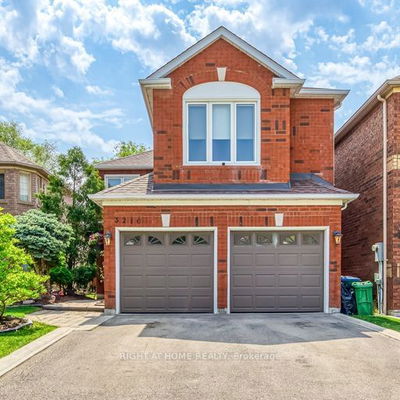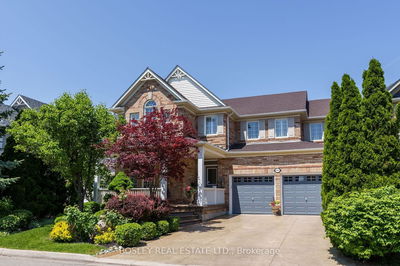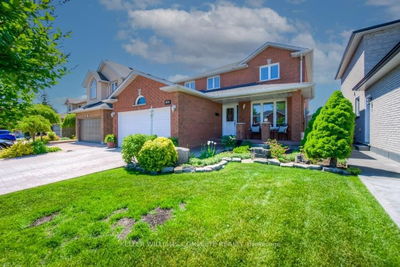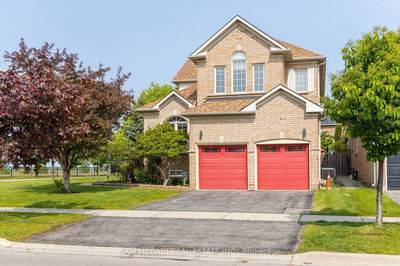Stunning 4 Bedrm, 3.5 Baths Detached On A Quiet Crescent In Desirable Lisgar Community! Over 3000 Sf Of Living Space On A Large, Premium Corner Fully Fenced Lot That Includes A Shed. Family Home With Plenty Of Natural Light Through Large Windows And Doors. Updated Kitchen, Pot Lights Throughout Main Floor And Basement. All Hardwood And Ceramic (Laminate In Basement). Upgraded Trim Throughout Entire House And Crown Moulding On Main Floor. Easy Access Through The Mud Room Off Of A Two Car Garage With Laundry On The Main Level. The Den Offers Remote Workers An Extra Dedicated Office Space Or Convert Into A Children's Play Room. Enjoy Finished Basement Complete W/Gas Fireplace and Full Bath W/Jacuzzi Tub With R/I For A Wet Bar. Includes Plenty Of Room For Storage. Family Friendly Community With Walking Distance To Schools And Easy Access To 401+407, Shopping, And Public Transit.
Property Features
- Date Listed: Thursday, June 22, 2023
- Virtual Tour: View Virtual Tour for 3629 Waterfall Crescent
- City: Mississauga
- Neighborhood: Lisgar
- Major Intersection: Derry Rd/Rosehurst
- Full Address: 3629 Waterfall Crescent, Mississauga, L5N 8G8, Ontario, Canada
- Living Room: Combined W/Dining, Hardwood Floor, Crown Moulding
- Family Room: Hardwood Floor, Fireplace, Crown Moulding
- Kitchen: Renovated, Ceramic Back Splash, O/Looks Backyard
- Listing Brokerage: Forest Hill Real Estate Inc. - Disclaimer: The information contained in this listing has not been verified by Forest Hill Real Estate Inc. and should be verified by the buyer.


