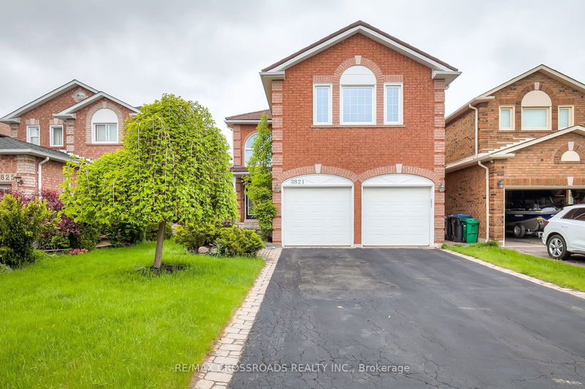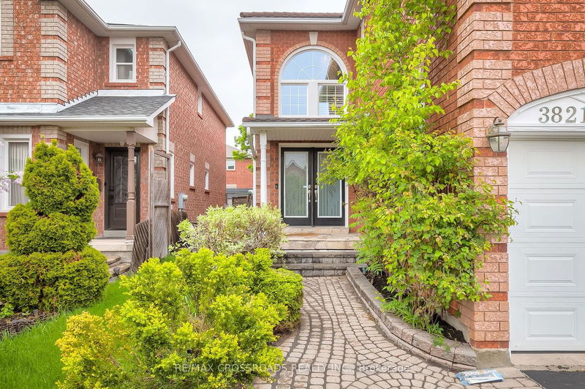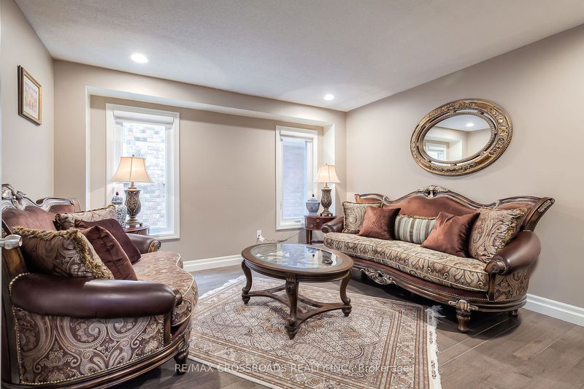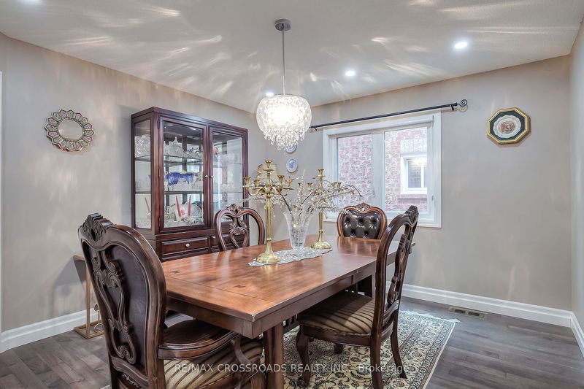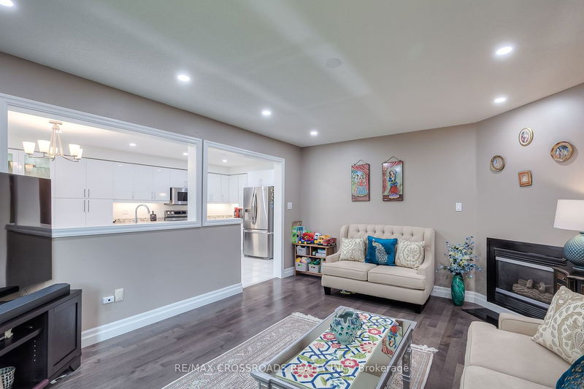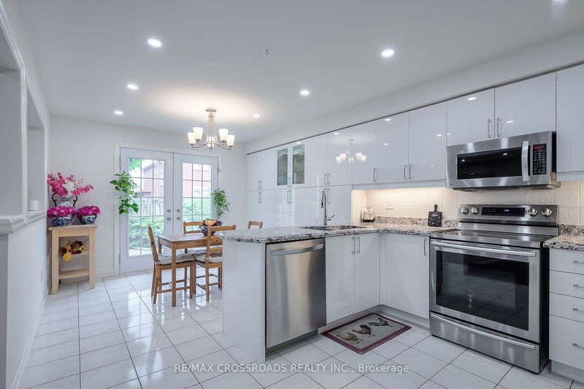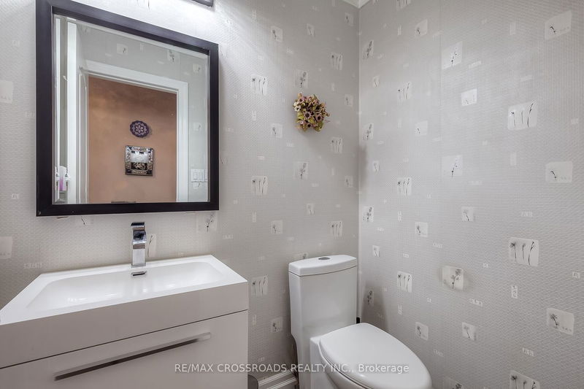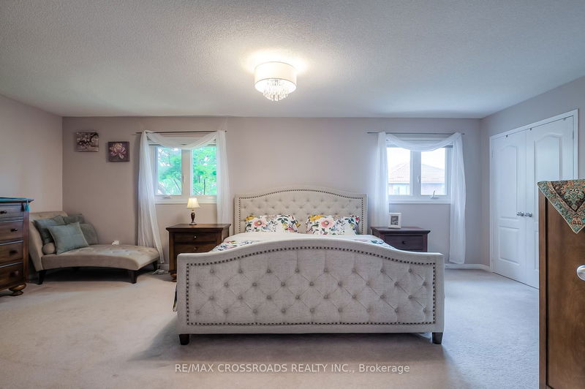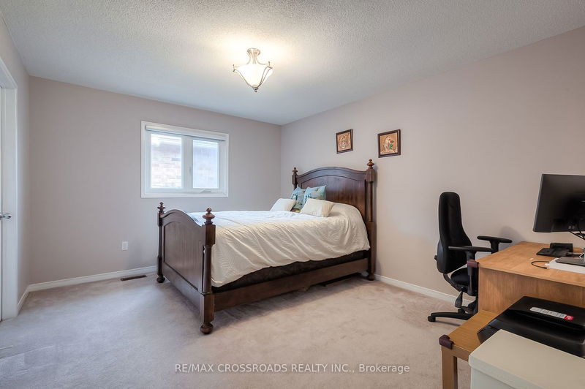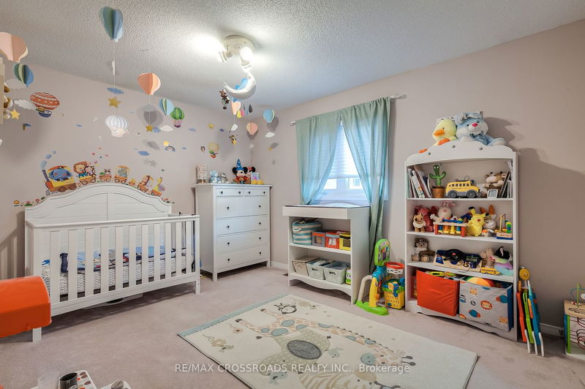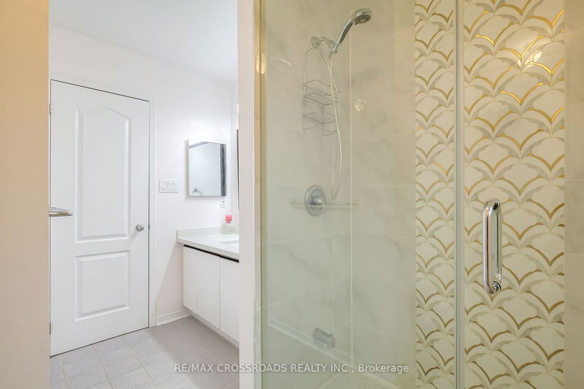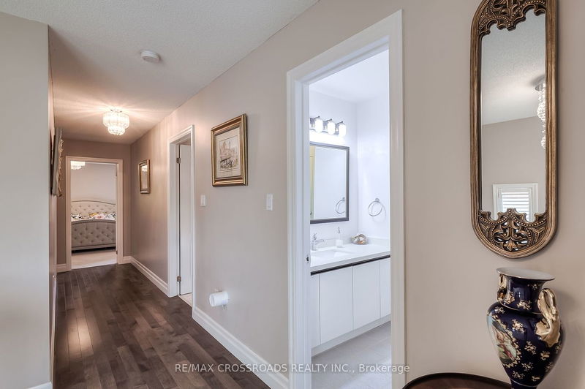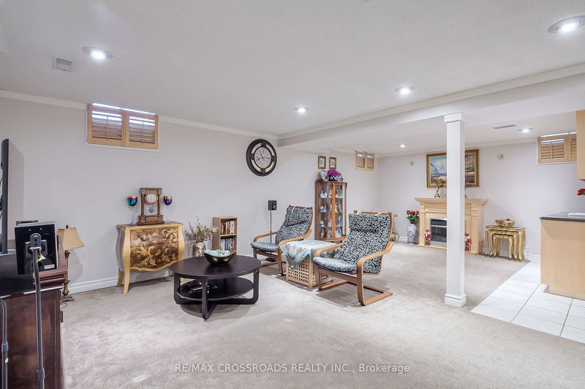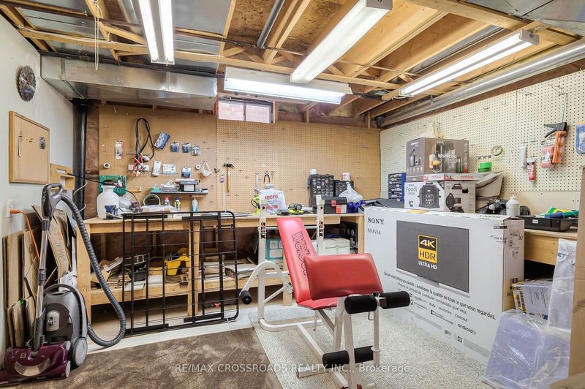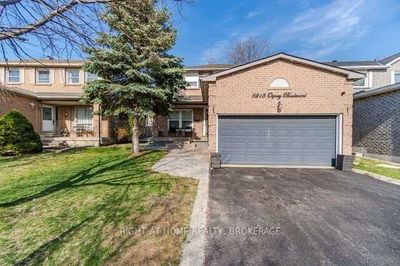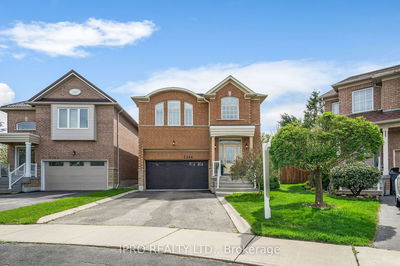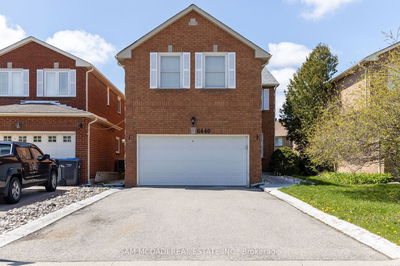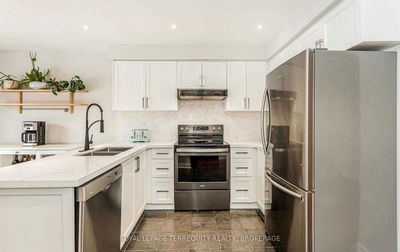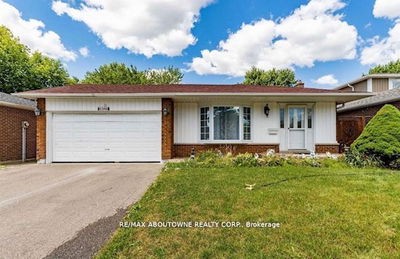***Opportunity Knocks***True Pride Of Ownership***Welcome To This Stunning 4 -Bedroom Family Home, 2748 Sf " Mpac", Built 1996 ""Mpac", Gorgeous Formal Living & Dining Room, Cozy Open Concept Family Room Features Pot Lights & Gas Fireplace , Impressive Maple Hardwood Flooring, Large Family Size Renovated "2023" Kitchen With Breakfast Area And Walkout To Interlocked Patio, Large Principal Rooms. Finished Basement Offers A Party Size Rec. Room, Wet Bar & Electric Fire Place With Remote, Perfect For Entertainments Or In-Law Suit. Lifetime Metal Roof, Gdos & Remotes, Furnace & Air Conditioner " Both 2016"
Property Features
- Date Listed: Sunday, May 21, 2023
- Virtual Tour: View Virtual Tour for 3821 Periwinkle Crescent
- City: Mississauga
- Neighborhood: Lisgar
- Major Intersection: Ninth Line / Doug Leavens
- Full Address: 3821 Periwinkle Crescent, Mississauga, L5N 6W8, Ontario, Canada
- Living Room: Hardwood Floor, Window, Pot Lights
- Family Room: Hardwood Floor, Gas Fireplace, Pot Lights
- Kitchen: Granite Counter, Pot Lights, Stainless Steel Appl
- Listing Brokerage: Re/Max Crossroads Realty Inc. - Disclaimer: The information contained in this listing has not been verified by Re/Max Crossroads Realty Inc. and should be verified by the buyer.

