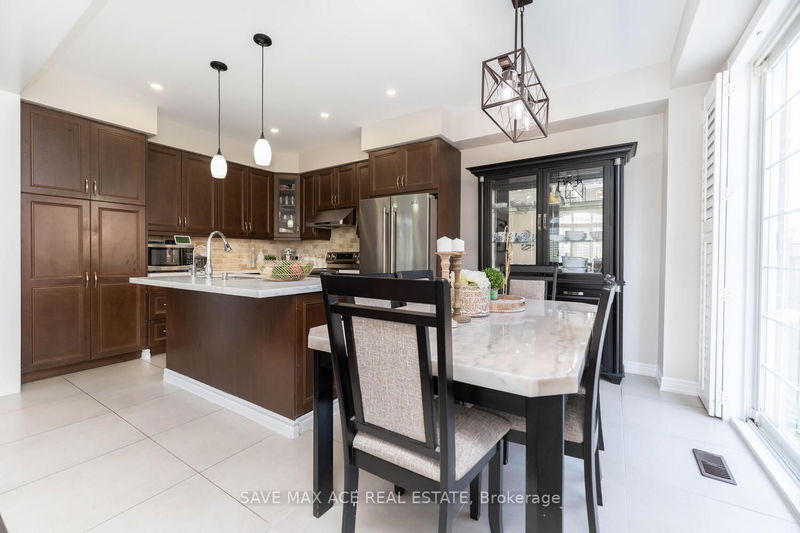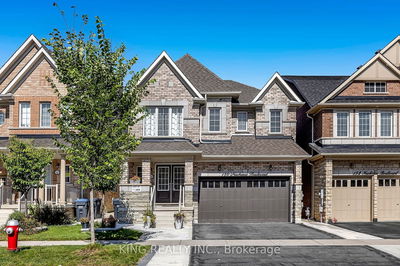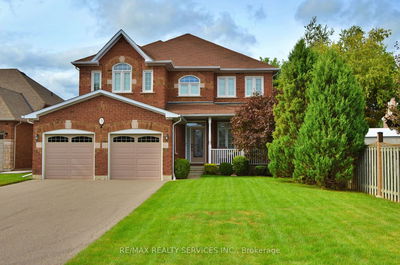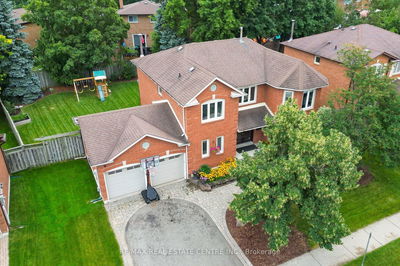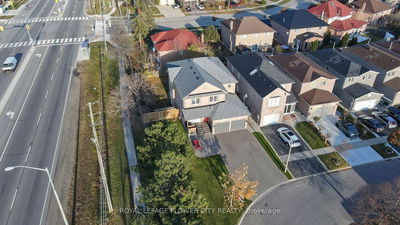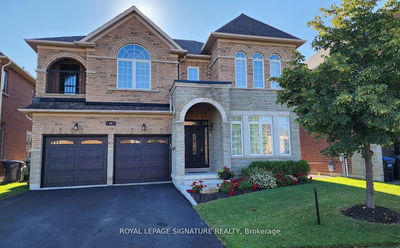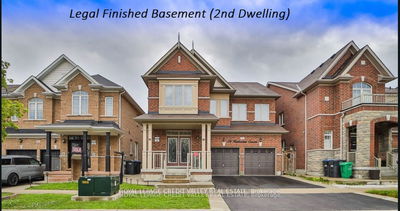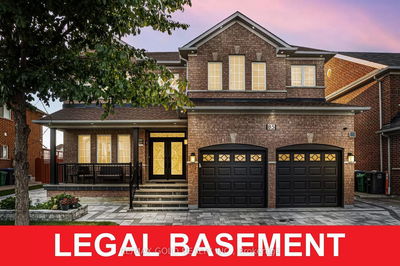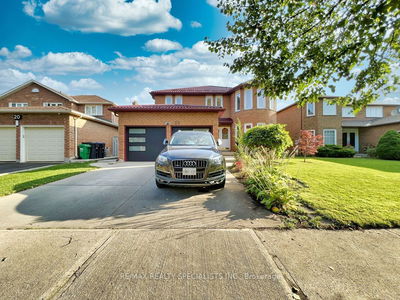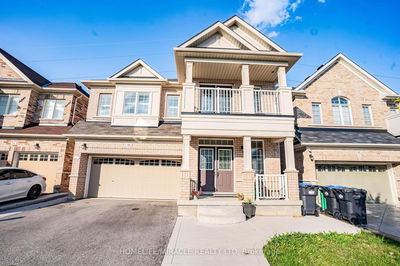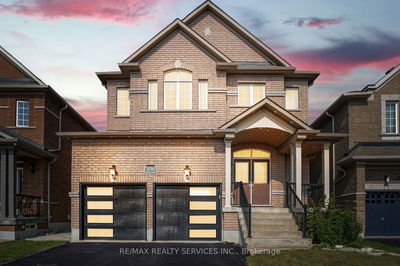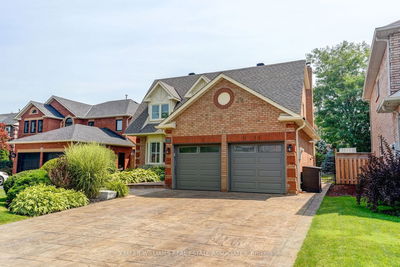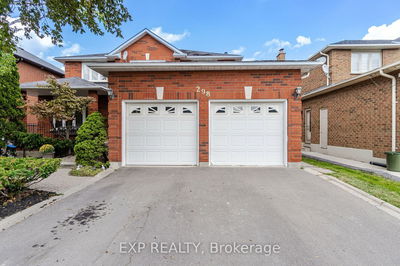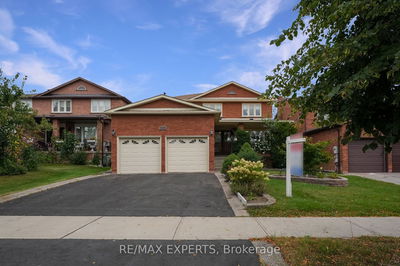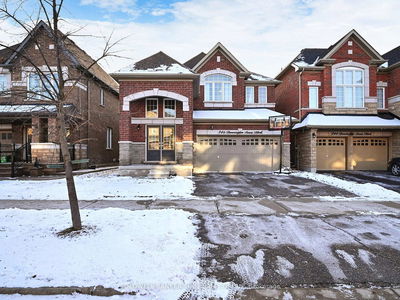Stunning Bright and Spacious Home on a Premium Corner Lot in the Prestigious Southfield Village of Caledon. Finishes include, Hardwood Floors Throughout, Large Travertine Stone Tiles In Foyer/Kitchen Floors, Main Floor 8 Feet Upgraded Archways, Den French Doors, and Sliding Patio Door. Kitchen Features Maple Kitchen Cabinetry, and Large Quartz Counter Tops/ Island, Upgraded Light fixtures, and Filtered Drinking Water. Upper Level includes four spacious bedrooms with two primary sized rooms including upgraded Ensuite in each. Enjoy your Finished Basement with Recreation Room/Entertainment area, Full Washroom and three additional rooms for your use as a bedroom, Home gym, office, playroom, etc. Exterior Upgrades include Gorgeous Landscaping, and Stamped Concrete Finish, with upgraded Iron Railings, Fence, and Pot Lights. Located nearby Southfield Caledon Community Centre, Library, Park/Trails, Plazas, Cafe, Grocery Stores, and minutes to Hwy 410/Hwy10.
Property Features
- Date Listed: Friday, October 27, 2023
- City: Caledon
- Neighborhood: Rural Caledon
- Major Intersection: Kennedy Rd/Mayfield Rd
- Full Address: 58 Fawnridge Road, Caledon, L7C 3V3, Ontario, Canada
- Living Room: Hardwood Floor, Gas Fireplace
- Kitchen: Quartz Counter, Centre Island, Stainless Steel Appl
- Listing Brokerage: Save Max Ace Real Estate - Disclaimer: The information contained in this listing has not been verified by Save Max Ace Real Estate and should be verified by the buyer.











