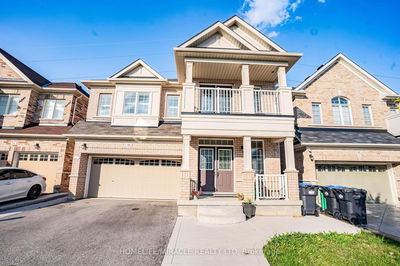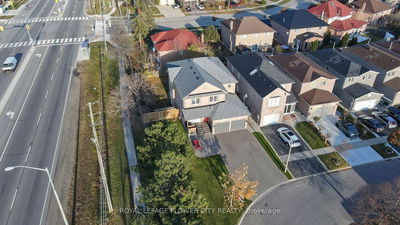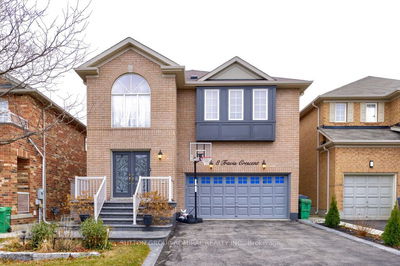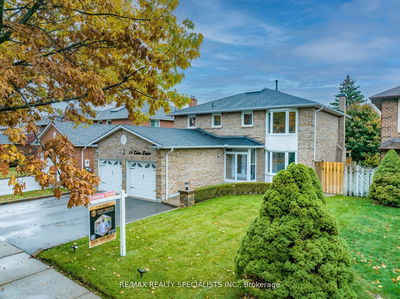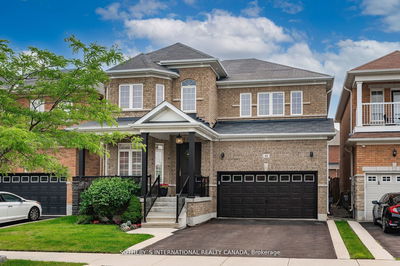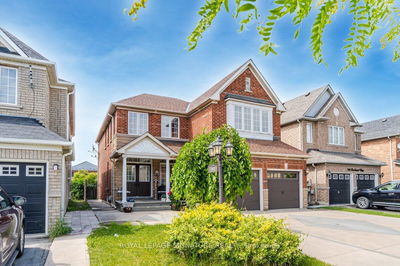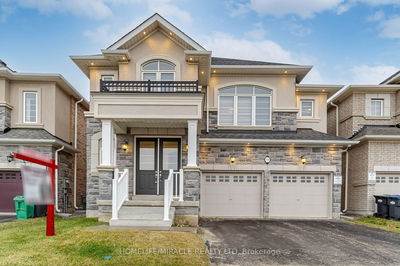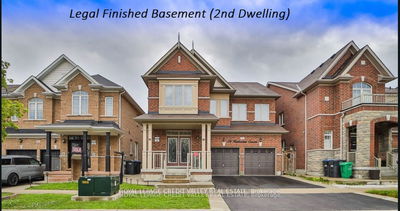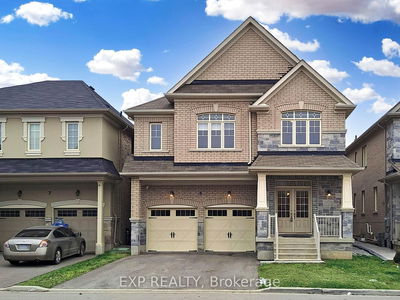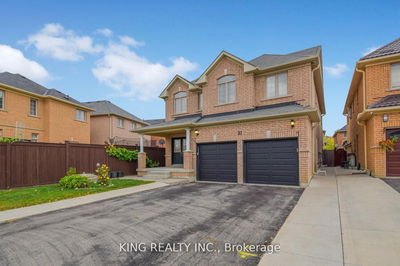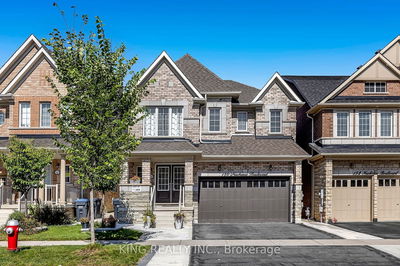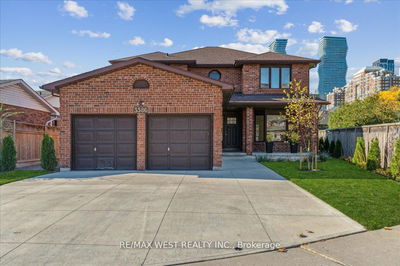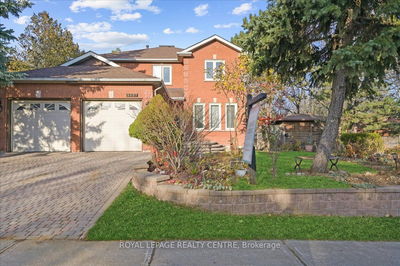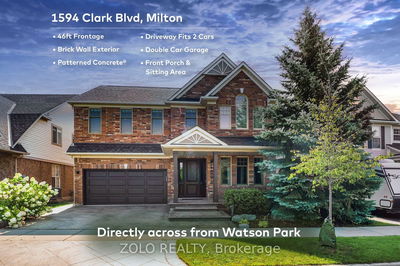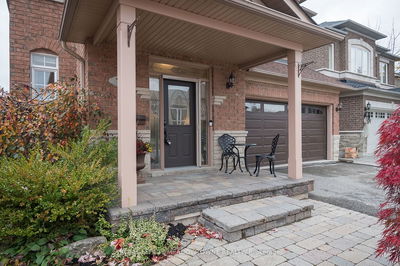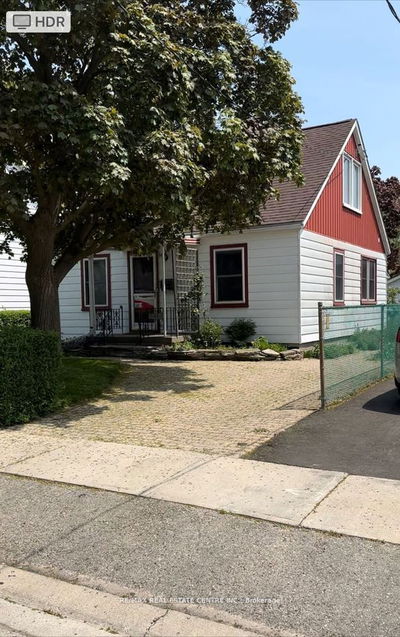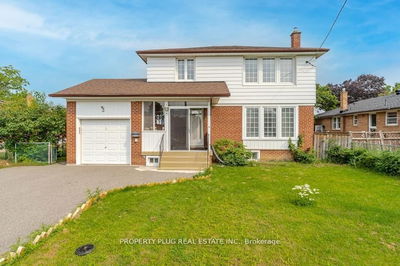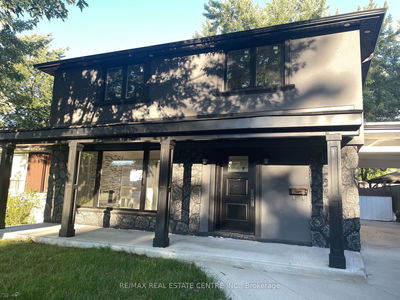This is considered the most desirable location in Downtown Brampton with an expansive 90x150 foot private setting. The existing home has charming curb appeal, yet extended value in future expansion and/or development. The layout lends itself well for a family to spread out on all 3 levels. Enjoy one level, living with bed & bath on main floor. Upper level privacy & separate entrance to lower level. Outdoor living space is magical with privacy, room to garden, hot tub & fireplace. Separate side entrance leads to a finished basement featuring a 3 pc bath, open concept rec room with large bright windows. Easy access to plumbing makes it possible to convert into a in-law suite or a potential rental income.
Property Features
- Date Listed: Tuesday, January 23, 2024
- City: Brampton
- Neighborhood: Downtown Brampton
- Major Intersection: Elizabeth St S & Craig St
- Living Room: Hardwood Floor, Crown Moulding, Gas Fireplace
- Kitchen: O/Looks Backyard, Stainless Steel Appl, Backsplash
- Family Room: Gas Fireplace, Laminate, Pot Lights
- Listing Brokerage: Re/Max Realty Services Inc. - Disclaimer: The information contained in this listing has not been verified by Re/Max Realty Services Inc. and should be verified by the buyer.











































