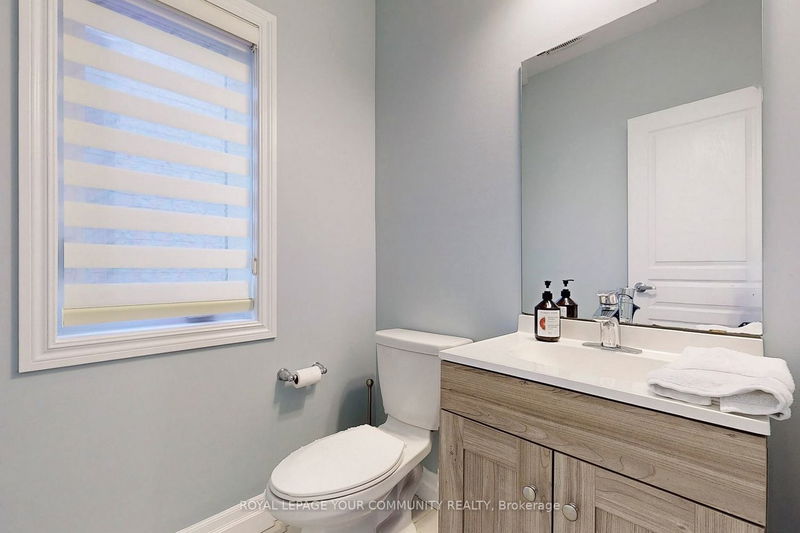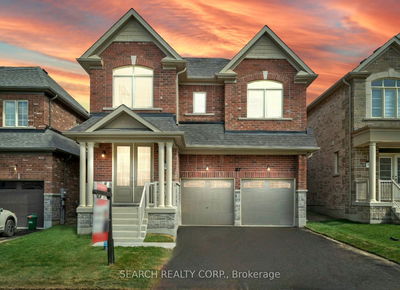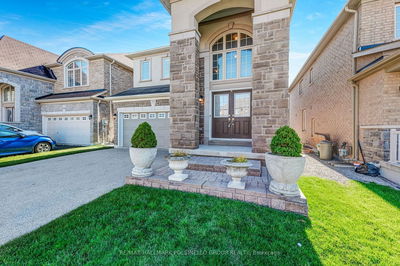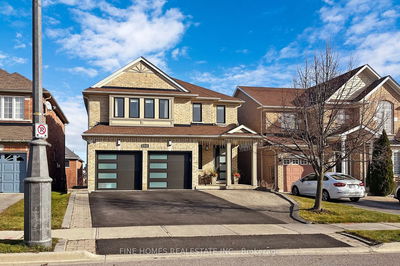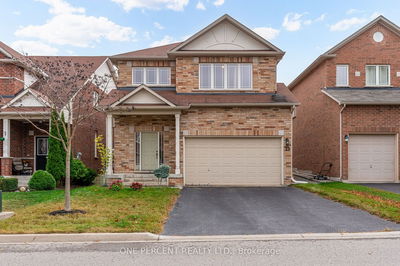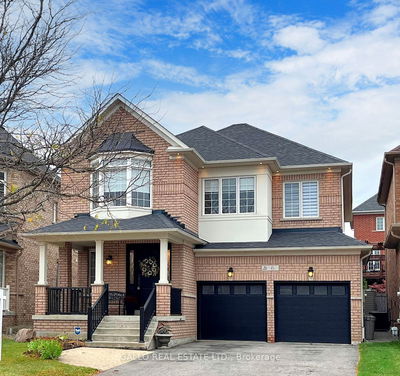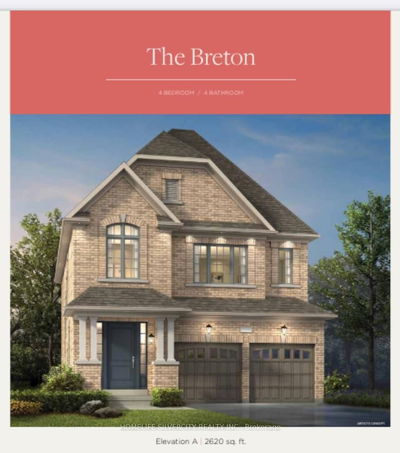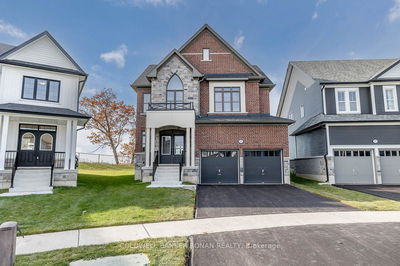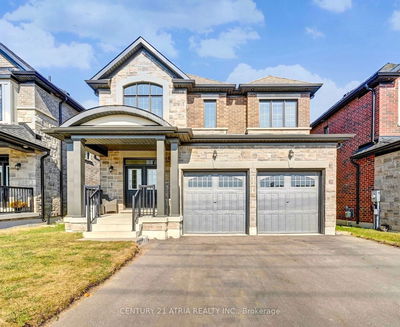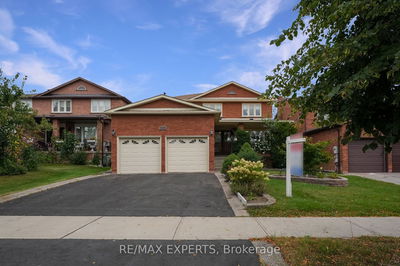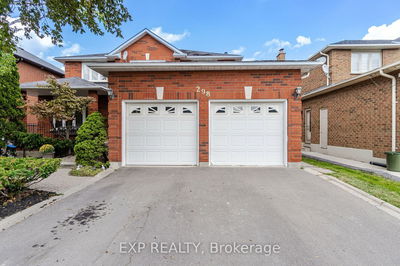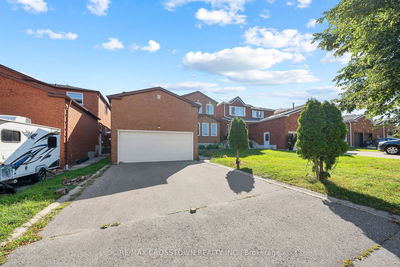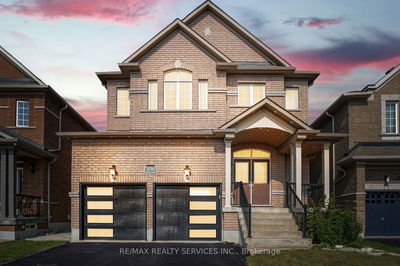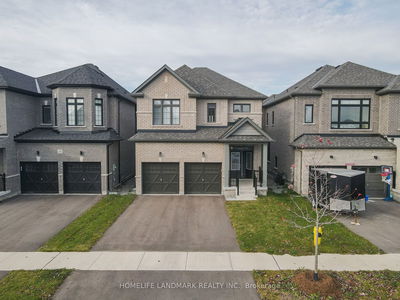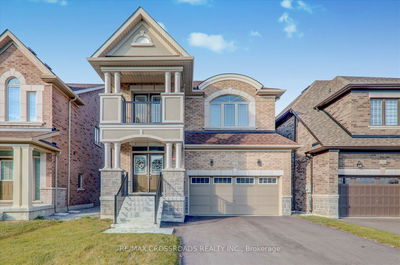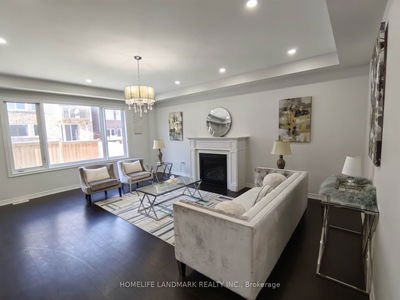Welcome to 101 Chessington Ave! Lovely Queensville- Family oriented neighbourhood.' Notting Hill' model by Minto-2656 sq ft. Very functional floor plan with large foyer, 9 ft ceilings, huge mudroom built for busy families! Open concept family room with a gas fireplace, formal dining room, large breakfast nook and modern kitchen with upgraded quartzite counters & stainless steel appliances. Large primary bedroom with spa like bath and huge walk in closet! Loft space on 2nd floor works great for an office or a 2nd family room or a library! Walk to Carnaby park, minutes to Sharon or Newmarket amenities, close to 404 and East Gwillimbury Go!
Property Features
- Date Listed: Thursday, November 23, 2023
- Virtual Tour: View Virtual Tour for 101 Chessington Avenue
- City: East Gwillimbury
- Neighborhood: Queensville
- Full Address: 101 Chessington Avenue, East Gwillimbury, L9N 0R5, Ontario, Canada
- Family Room: Gas Fireplace, Open Concept, Hardwood Floor
- Kitchen: Stainless Steel Appl, Quartz Counter, Hardwood Floor
- Listing Brokerage: Royal Lepage Your Community Realty - Disclaimer: The information contained in this listing has not been verified by Royal Lepage Your Community Realty and should be verified by the buyer.















