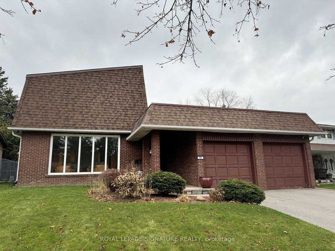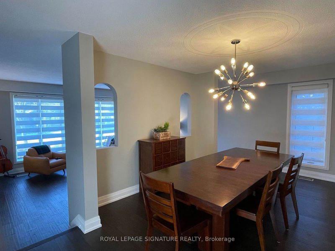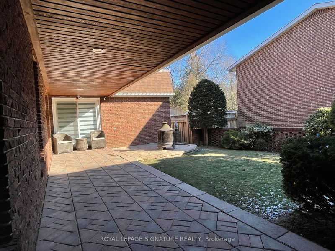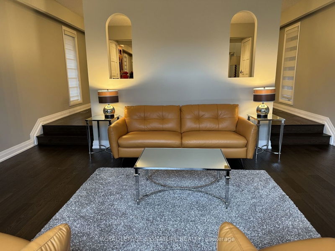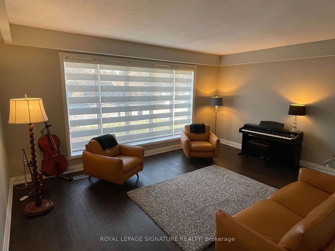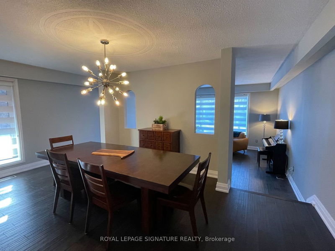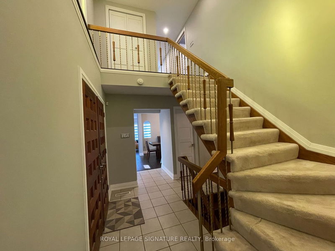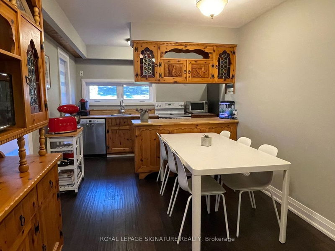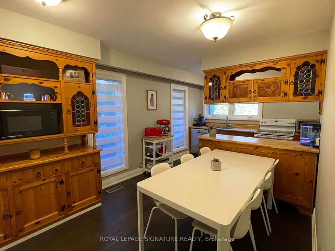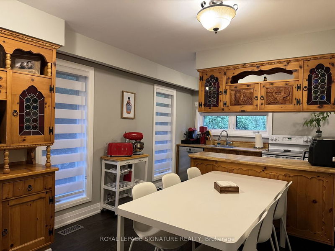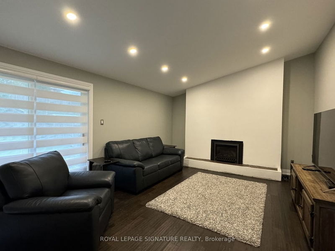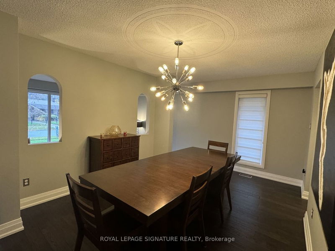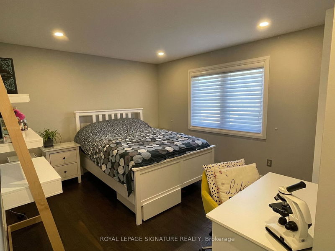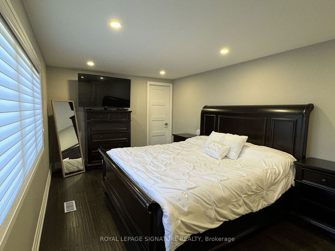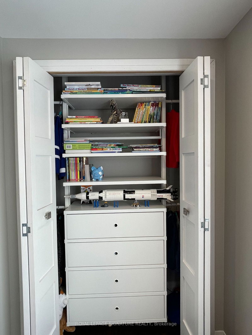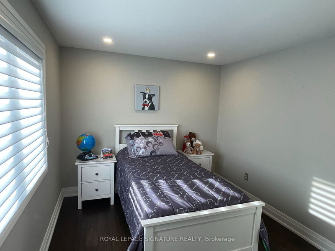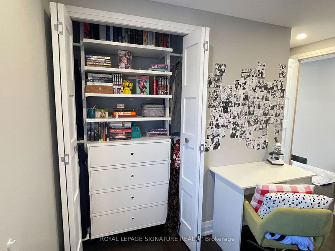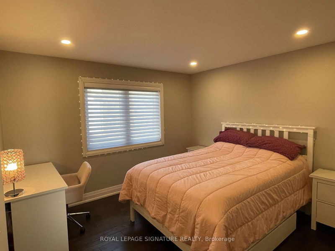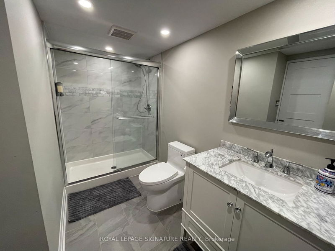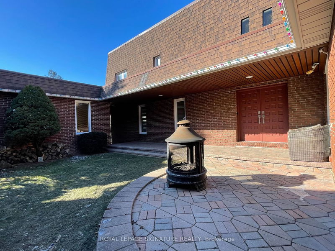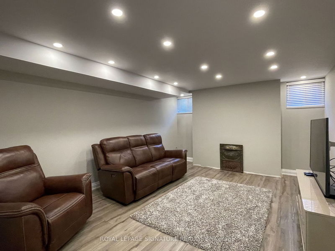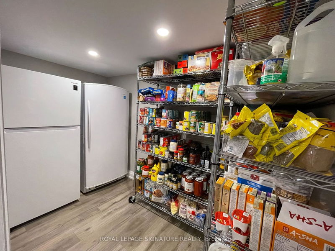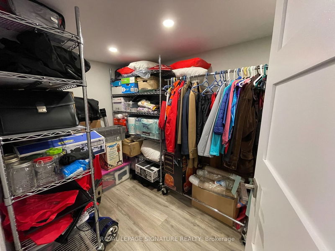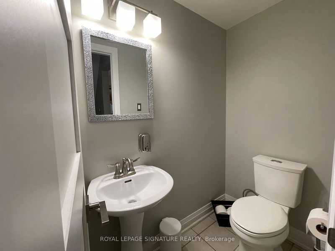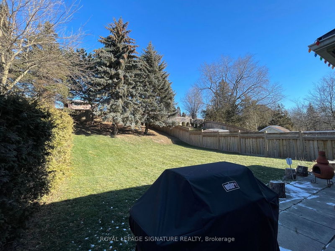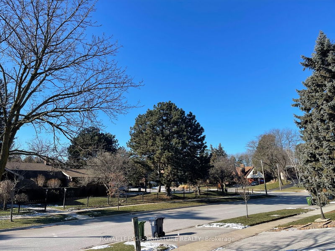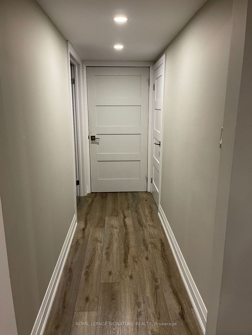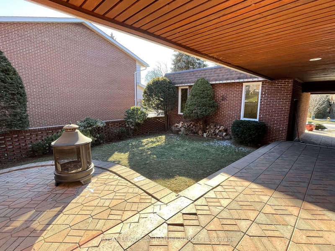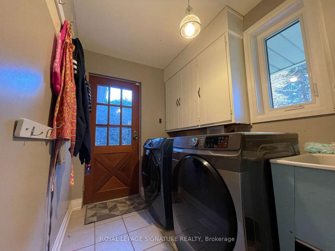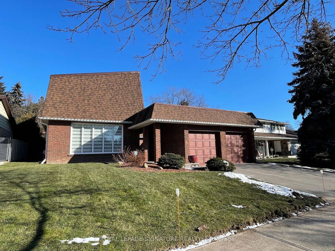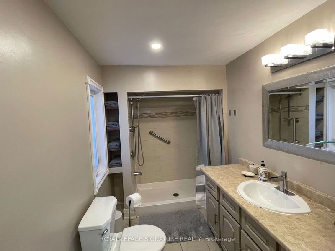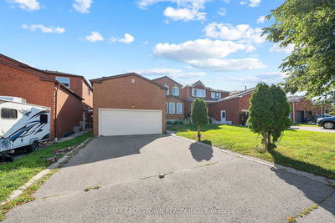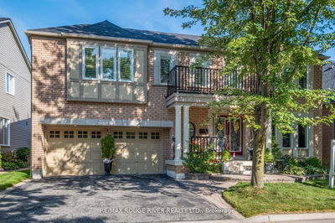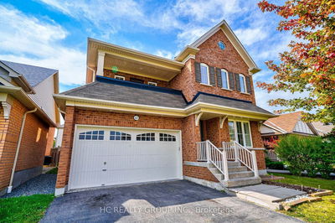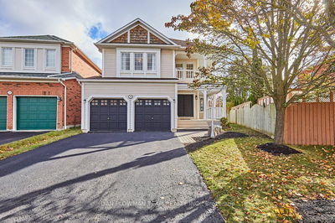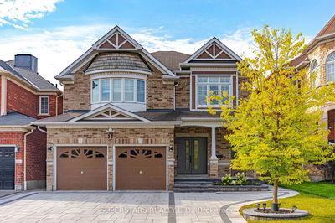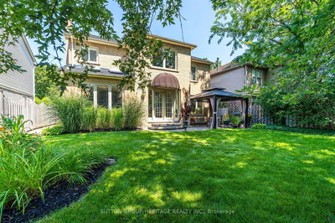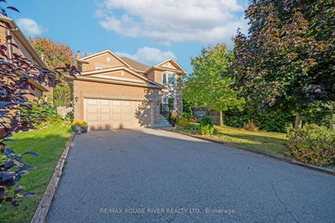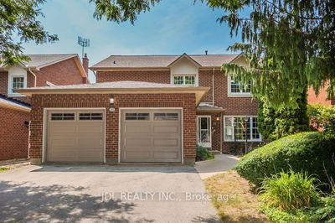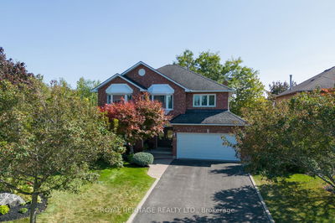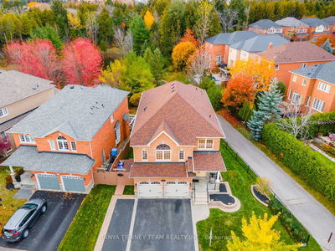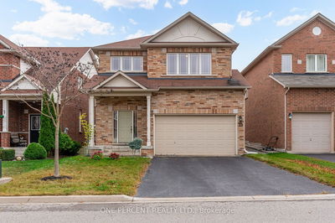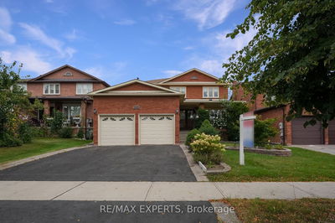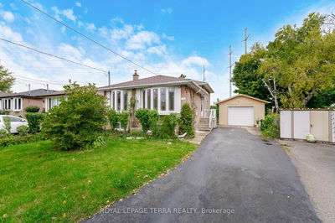NEEDS SOME FINISHES - One of kind Creekwood find on one of Seven Oaks most prestigious streets. This home has been referred to as a "minimansion" with its private courtyard, off-set front door and breezeway separating the house from the oversized garage with loft. Hand-split bricks adorn the exterior of this unique home, there are beautiful views from the large newer windows and pot lights throughout giving the home lots of light. There is a formal dining that overlooks the sunken living room, a family room with vaulted ceilings, large main foor laundry and mudroom and three separate walk-outs. The bedrooms are spacious with large closets and organizers, the primary features a walk-in closet and ensuite bath. The newly fnished basement is massive and features a bedroom, full marble bath, family room, ofce, recreation room, workout area, workshop, walk-in pantry and storage. This is an amazing home that is awaiting your fnal touches.
Property Features
- Date Listed: Thursday, November 30, 2023
- City: Toronto
- Neighborhood: Morningside
- Major Intersection: Neilson South Of 401/Oakmeadow
- Living Room: Laminate, Large Window, Sunken Room
- Kitchen: Laminate, L-Shaped Room, Large Window
- Family Room: Gas Fireplace, Vaulted Ceiling, W/O To Yard
- Listing Brokerage: Royal Lepage Signature Realty - Disclaimer: The information contained in this listing has not been verified by Royal Lepage Signature Realty and should be verified by the buyer.

