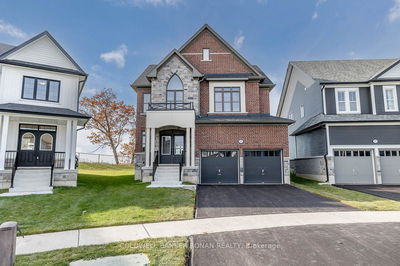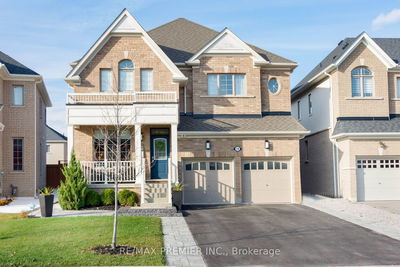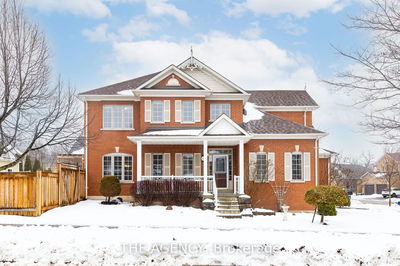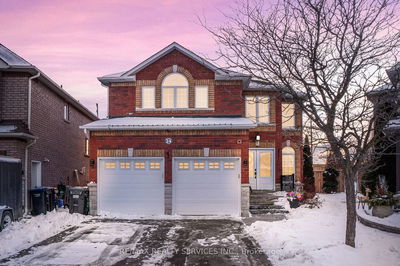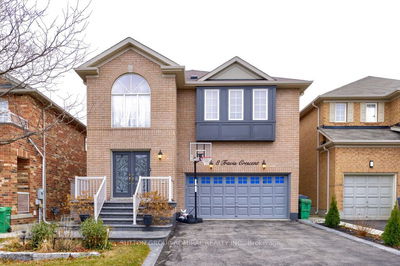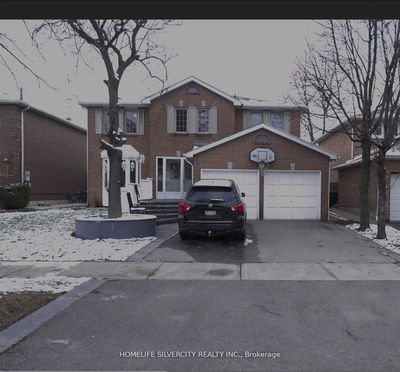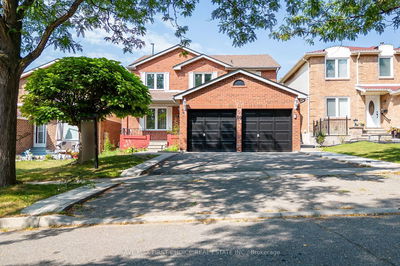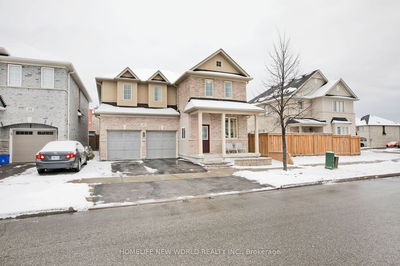Step into pure luxury with this charming 2850 sq ft home, situated in an ideal location that perfectly marries comfort and style for a truly elevated lifestyle. The main level welcomes you with an open-concept layout boasting 9-foot ceilings and stunning finishes. Cozy up by the two gas fireplaces that infuse warmth and charm into the space. The heart of the home, the modern kitchen, is a culinary haven equipped with top-of-the-line appliances and a spacious island - ideal for both gourmet meals and casual get-togethers. Ascend the hardwood staircase to the second level, where a large primary suite awaits, complete with a serene 5-piece ensuite. The three additional bedrooms on this level, along with a 'jack and jill' 4-piece bath and an extra 3-piece bath, offer spacious comfort.
Property Features
- Date Listed: Monday, February 05, 2024
- City: Barrie
- Neighborhood: Ardagh
- Major Intersection: Off Cr27, S Of Ardagh
- Full Address: 33 Muirfield Drive, Barrie, L4N 5E9, Ontario, Canada
- Kitchen: Breakfast Bar
- Family Room: Gas Fireplace
- Listing Brokerage: Century 21 B.J. Roth Realty Ltd. - Disclaimer: The information contained in this listing has not been verified by Century 21 B.J. Roth Realty Ltd. and should be verified by the buyer.












































