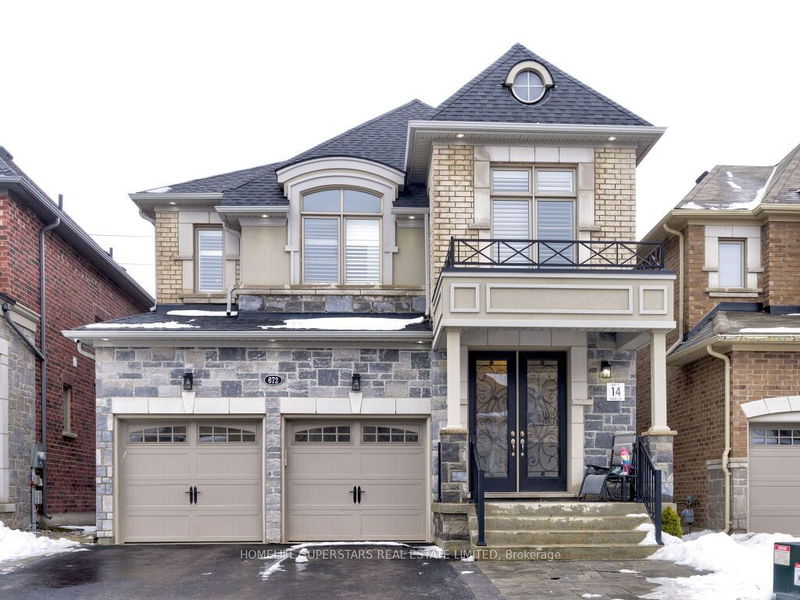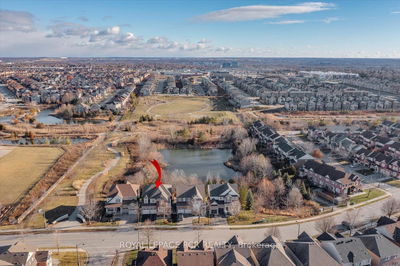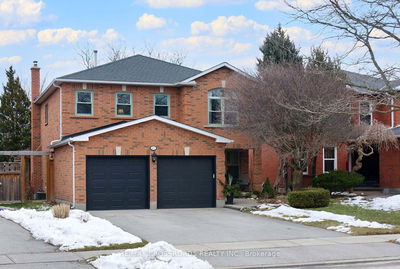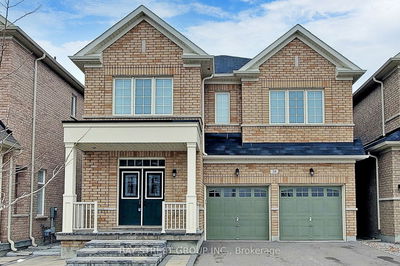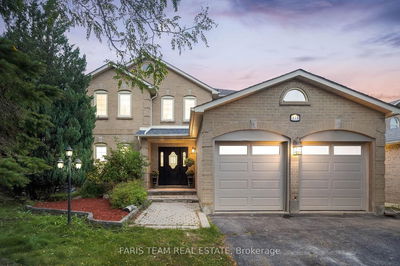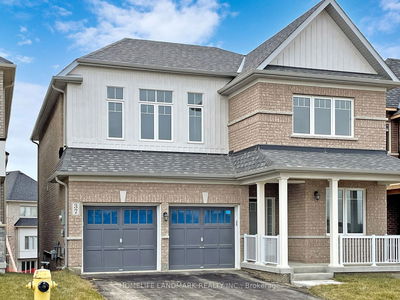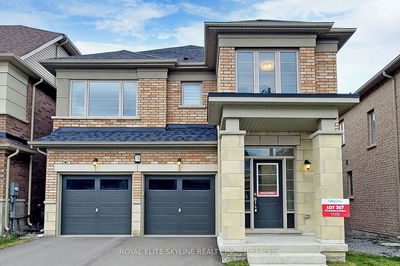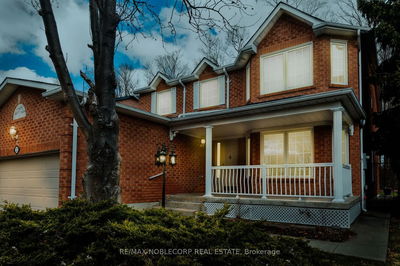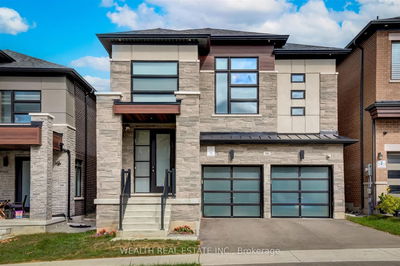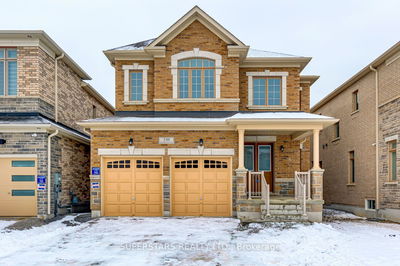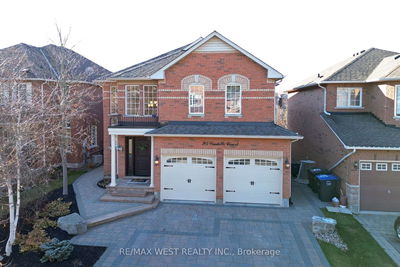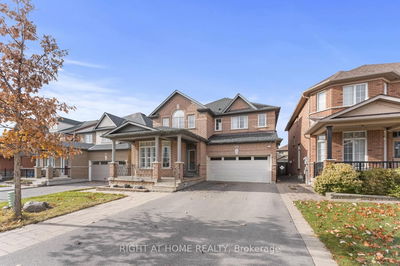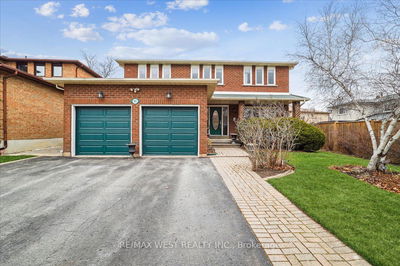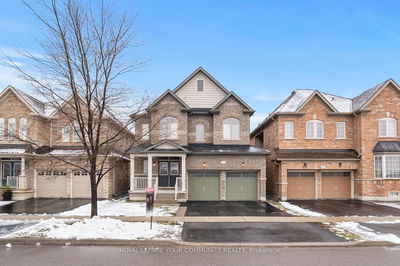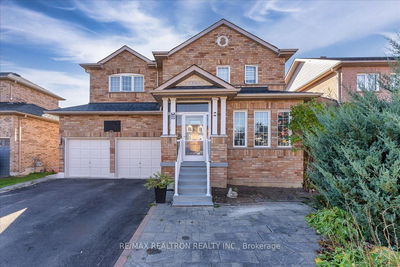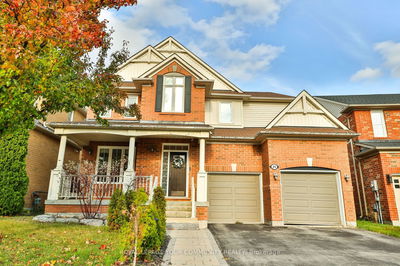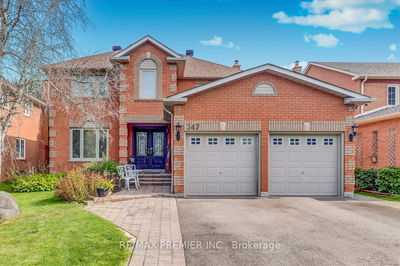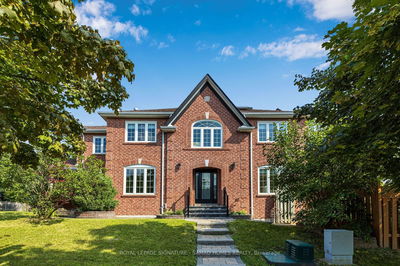Exceptional 4+2 Bedroom 5 Washroom Family Home With Great Curb Appeal & Numerous Upgrades In Highly Desired Vales Of Glenway! Step Inside The Double Door Entrance With Amazing Flow & Feel. Featuring An Open Concept Family Room With Fireplace & Gorgeous Eat-In Kitchen With Quartz Counters & Garburator, Stainless Steel Appliances,Gas Cooktop, B/I Oven , California Shutters , Cvac,Security Cameras & W/O To Fenced Yard, Upper Boasts Office Nook Area & Large Brdms All With Washroom Access,Oak Stairs With Iron Pickets, Finish Bsmt, Smooth Ceilings On Both Levels! Large Interlock Patio ,Close To Parks, Upper Canada Mall! Minutes To Hwy400 & 404, Public Transit, Shopping Centers, Schools, Hospital, Parks, Community Centre, Must See Don't Miss It.
Property Features
- Date Listed: Monday, January 29, 2024
- Virtual Tour: View Virtual Tour for 672 Mcgregor Farm Trail
- City: Newmarket
- Neighborhood: Glenway Estates
- Major Intersection: Bathurst/Davis
- Full Address: 672 Mcgregor Farm Trail, Newmarket, L3X 0H3, Ontario, Canada
- Living Room: Hardwood Floor, California Shutters, Pot Lights
- Kitchen: Porcelain Floor, W/O To Yard, Quartz Counter
- Family Room: Hardwood Floor, California Shutters, Gas Fireplace
- Listing Brokerage: Homelife Superstars Real Estate Limited - Disclaimer: The information contained in this listing has not been verified by Homelife Superstars Real Estate Limited and should be verified by the buyer.

