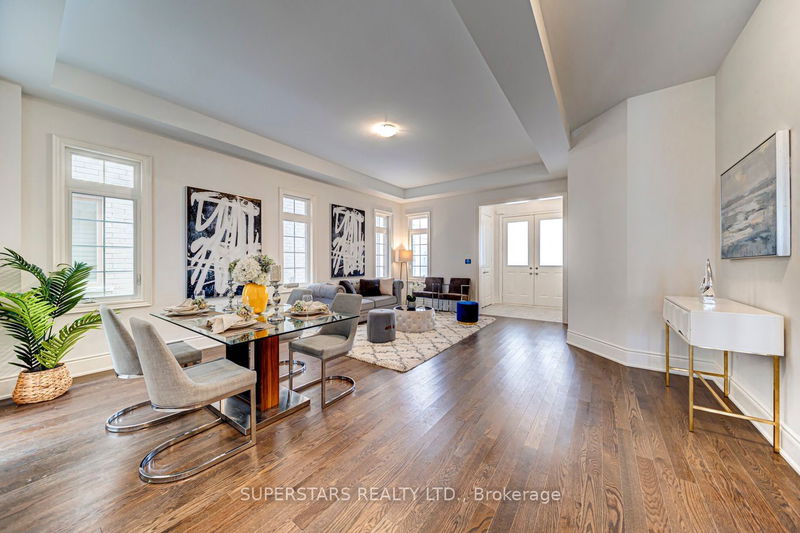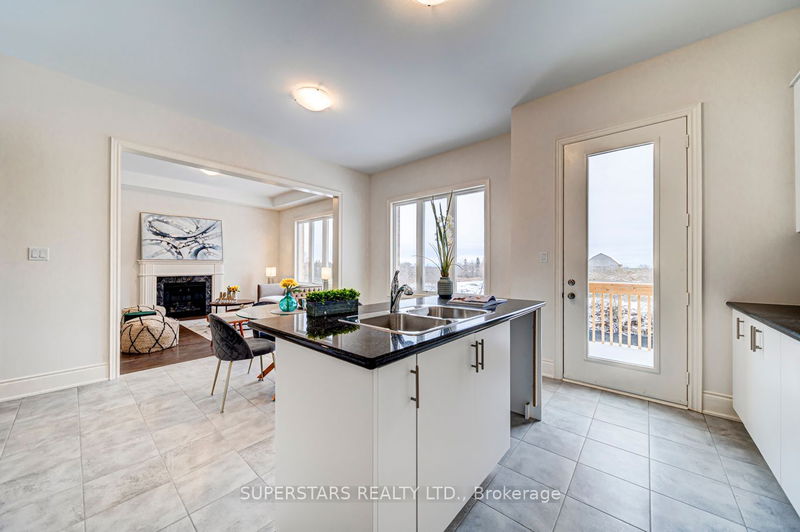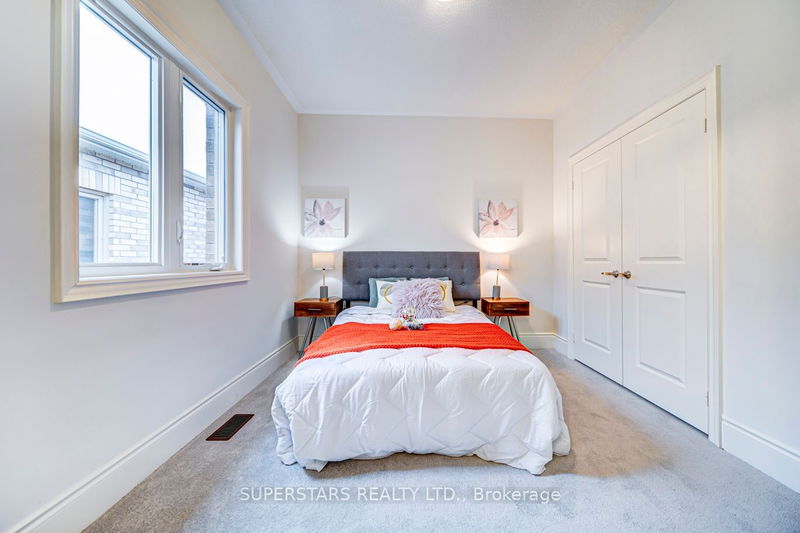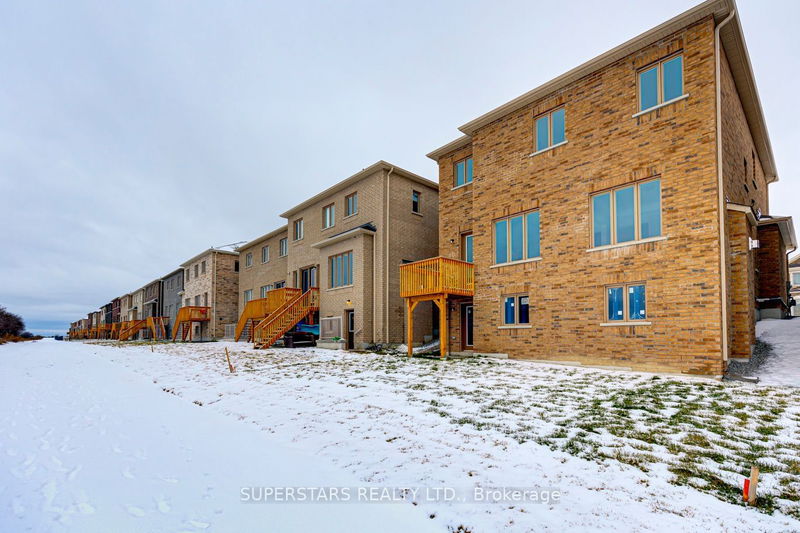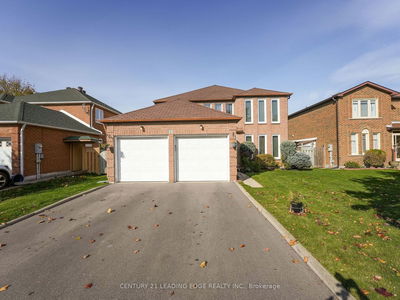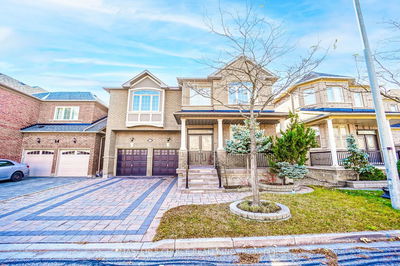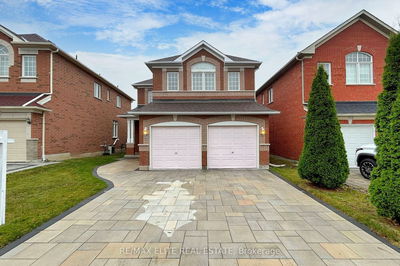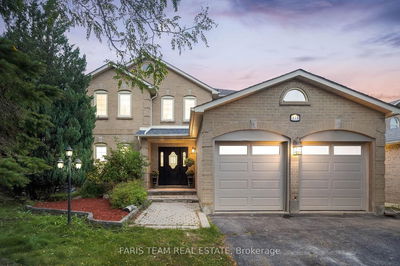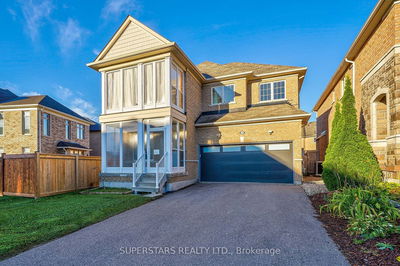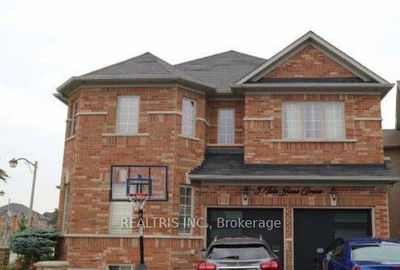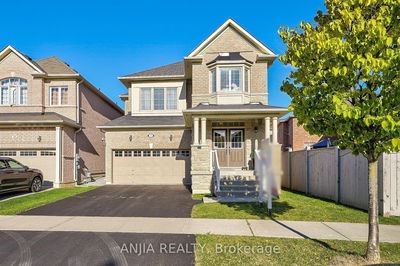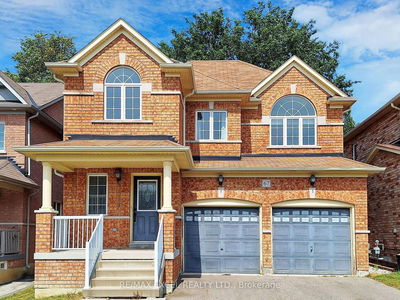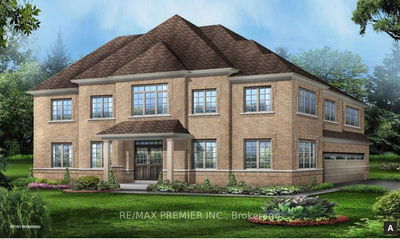Brand New Double Garage Detached Home Located On A Premium Lot, With Walk-Out Basement. Closet To 2800 Sqft With 10Ft Smooth Ceiling On Main & 9Ft Ceiling On 2nd Floor. Efficient Layout With Clear View In The Back. Hardwood Floor On Main. 4 Spacious Bedrooms & 3 Bathrooms(2 Ensuites & 1 Semi-Ensuite) On 2nd Floor. Huge Master With 10Ft Ceiling, 5Pc Ensuite And His & Her Walk-In Closets.
Property Features
- Date Listed: Saturday, January 13, 2024
- City: Whitchurch-Stouffville
- Neighborhood: Stouffville
- Major Intersection: Hoover Park/10th Line
- Living Room: Hardwood Floor, Large Window, Open Concept
- Family Room: Hardwood Floor, Fireplace, O/Looks Backyard
- Kitchen: Tile Floor, Centre Island, Breakfast Bar
- Listing Brokerage: Superstars Realty Ltd. - Disclaimer: The information contained in this listing has not been verified by Superstars Realty Ltd. and should be verified by the buyer.












