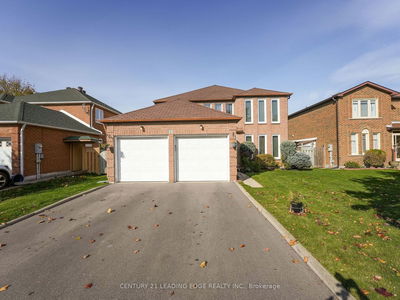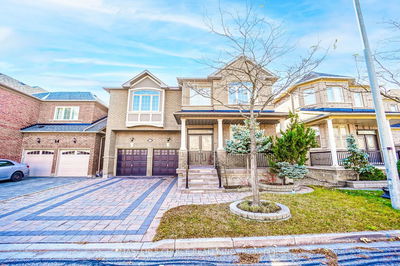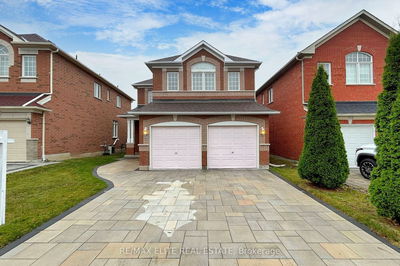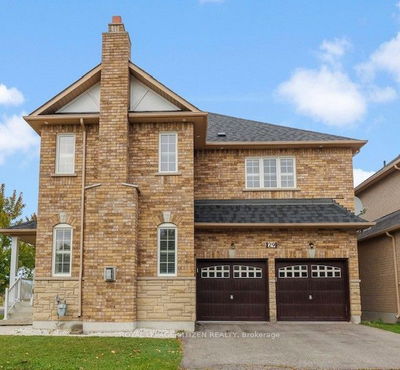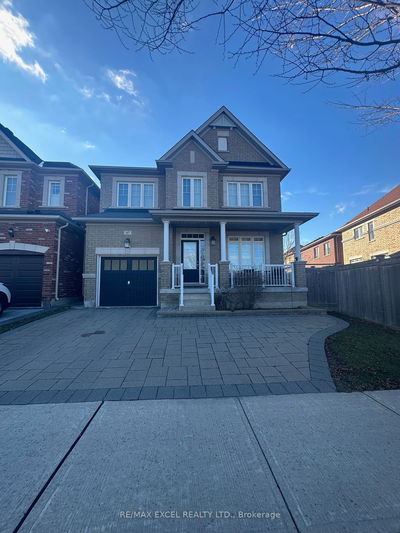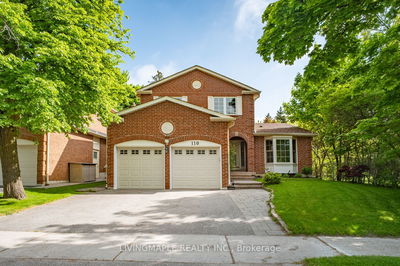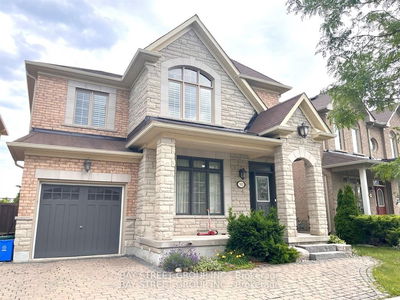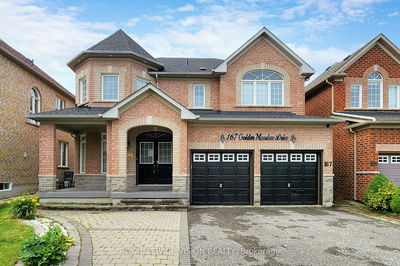9feet ceiling !!!Absolutely Stunning 4-Bedroom Executive Home Located In Prime Greensborough Community! Approx 2800 Sq.Ft. + finish basement !Open Concept Layout That Features An Oversized Kitchen, Living/Dining Room, Separate Family Room W/ Fireplace, Huge Master Bedroom W/ Ensuite And Amazing Professionally Finished Basement Compete With Bar. Closet Organizers Throughout, Pot Lights, Large Deck(fresh painting). Close To Top-Rated Schools & Go Transit! Incredible Opportunity -- Don't Miss Out!!! Roof 2021. fresh painting first and second floor. brand new hardwood floor in the second floor, brand new 3 bathrooms in the second floor. new pot lights, new count top, new sink in the kitchen.
Property Features
- Date Listed: Friday, December 15, 2023
- Virtual Tour: View Virtual Tour for 42 Jenmat Drive
- City: Markham
- Neighborhood: Greensborough
- Major Intersection: Bur Oak / Markham
- Full Address: 42 Jenmat Drive, Markham, L6E 2A8, Ontario, Canada
- Living Room: Wood Floor, Large Window
- Kitchen: Ceramic Floor, Custom Backsplash
- Family Room: Wood Floor, Gas Fireplace
- Listing Brokerage: Re/Max Realtron Realty Inc. - Disclaimer: The information contained in this listing has not been verified by Re/Max Realtron Realty Inc. and should be verified by the buyer.



















































