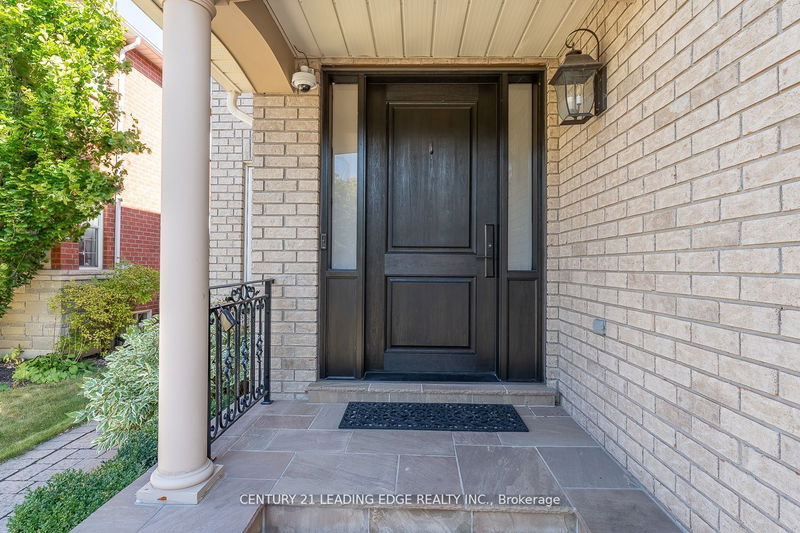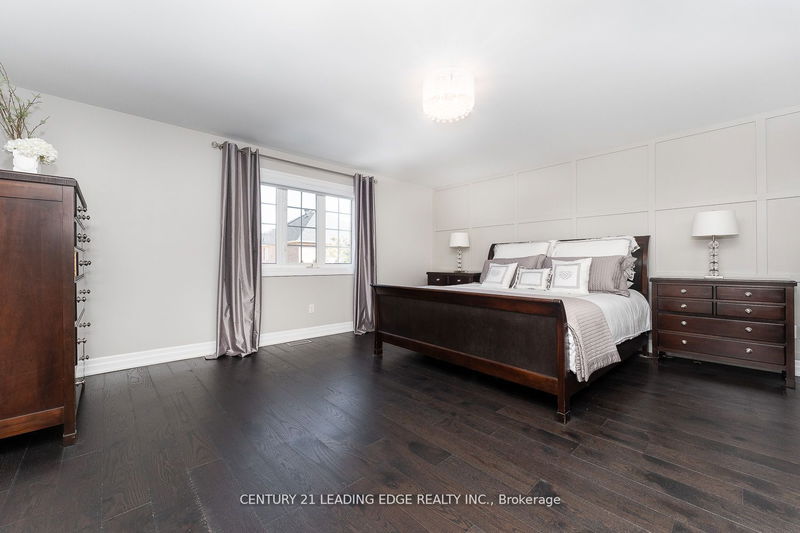Original Owners in family friendly Sought after neighborhood! Beautifully updated with only the finest finishes, just under 3000 sq.ft. & 9ft.clngs. New High End Front Door, Coffered Waffle ceiling in formal dining room, & moulding up stairwell w/iron pickets.Hrdwd Flooring, extra wide baseboards, Crown Moulding, Calif. Shutters and Hunter Douglas custom auto silhouette blinds. Stunning Custm Gourmet Kit QUARTZITE counters, built in oven and 5 burner gas cooktop, o/looking Fam. Rm w/Gas Frplc.W/O to profess. lndscpd back yard W/salt water inground pool, and 'Coverstar' automatic safety pool cover (2020)Mn Flr Lndry access to heated garage W/epoxy floor
Property Features
- Date Listed: Wednesday, October 04, 2023
- Virtual Tour: View Virtual Tour for 108 Barberry Crescent
- City: Richmond Hill
- Neighborhood: Oak Ridges
- Full Address: 108 Barberry Crescent, Richmond Hill, L4E 4S5, Ontario, Canada
- Family Room: Hardwood Floor, Gas Fireplace, Crown Moulding
- Kitchen: Hardwood Floor, B/I Appliances, Crown Moulding
- Listing Brokerage: Century 21 Leading Edge Realty Inc. - Disclaimer: The information contained in this listing has not been verified by Century 21 Leading Edge Realty Inc. and should be verified by the buyer.






































































