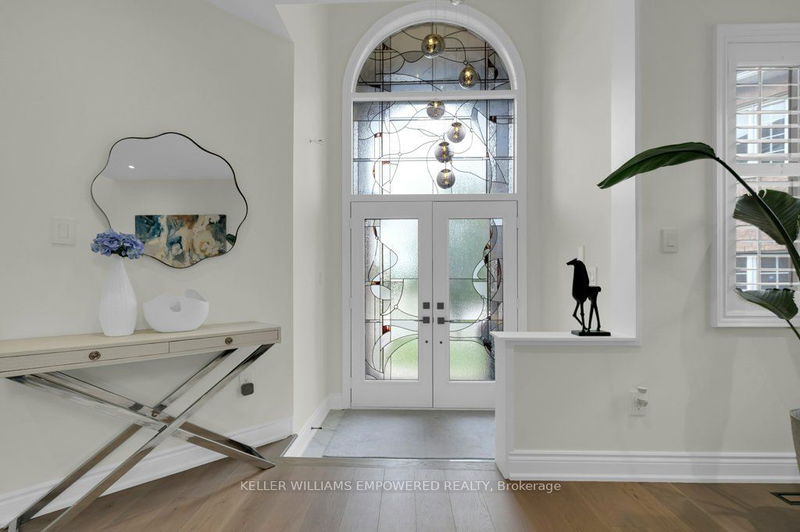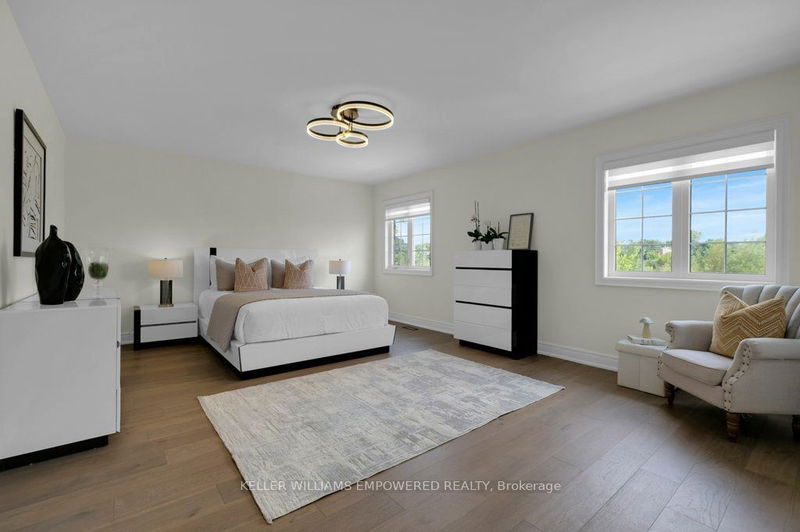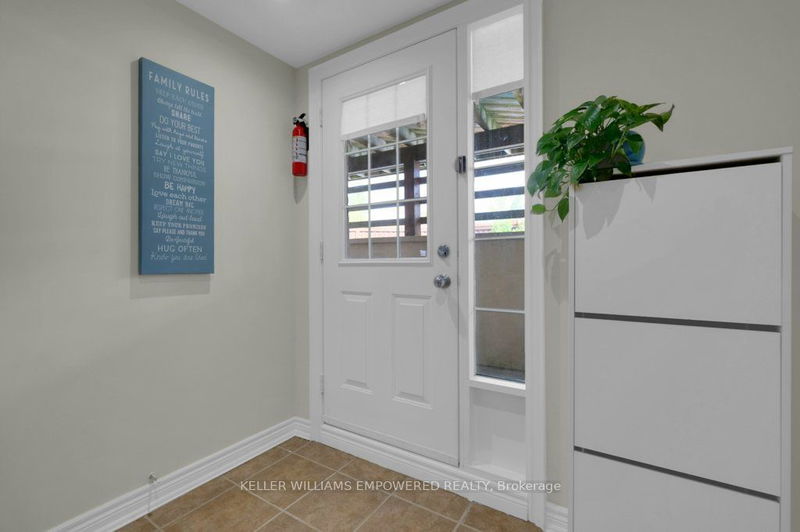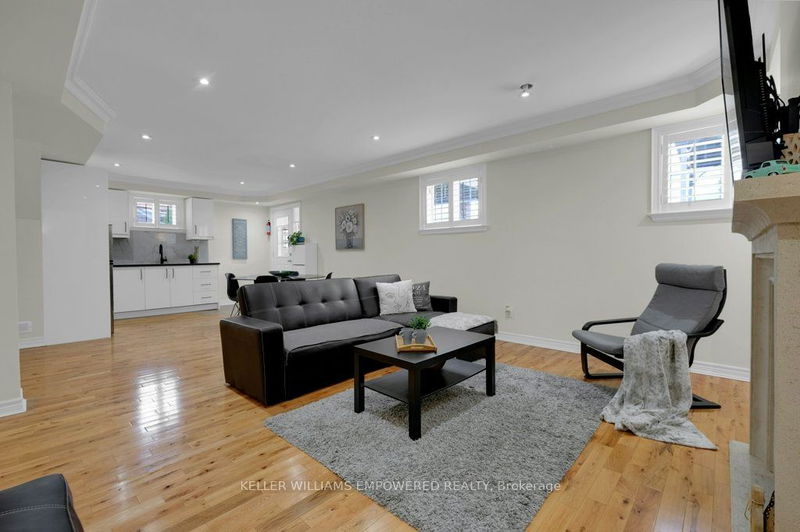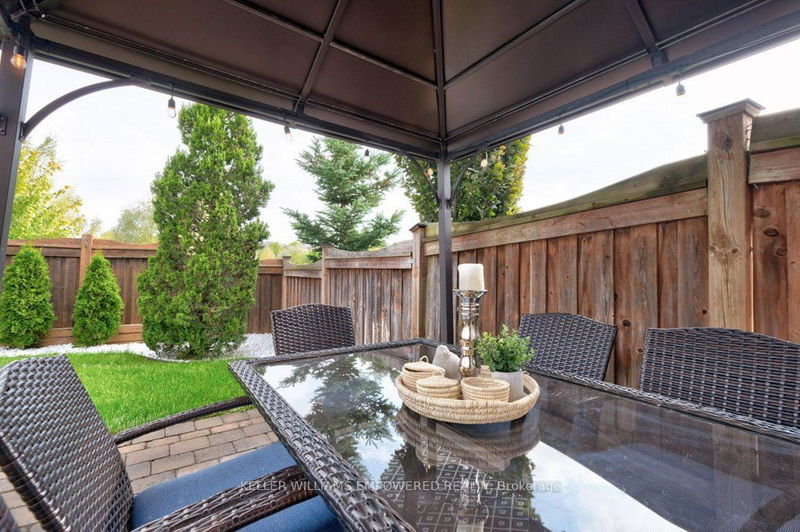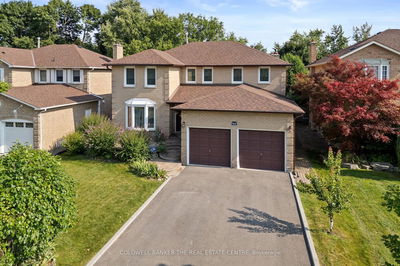Charming Fully Renovated Detached Home in the Heart of Richmond Hill! Offers Over 3500 Sqft of Living Space. This Exquisite Property Showcases Modern Finishes& An Open Concept Design, Offering Truly Turnkey Experience. The Spacious Backyard with Inground Pool& Ravine View Serves as a Peaceful Oasis, Perfect for Relaxation & Entertainment. With the Added Convenience of 2 Kitchens & 4 Bath, This Home Provides Ample Space for All Your Needs. High Ceilings &Large Windows Create a Bright Airy Atmosphere Throughout. Hardwood Floors Through Out, Complemented By New Hardwood Stairs& Railing. Plenty Of Pot Lights, Enhances the Overall Aesthetic Appeal. The Family Room Offers A Cozy Retreat with Ravine View, While The Walkout Leads To BBQ Deck look to Natures& Fully Fenced, Ensuring Both Security& Privacy. The Separate Walkout Finished One Bedroom Spacious Basement with Sunna, Separate Laundry, Kitchen Comes With Its Own Entrance, Offering Potential For Extra Income Or Family Extra Living Space.
Property Features
- Date Listed: Tuesday, September 19, 2023
- Virtual Tour: View Virtual Tour for 43 Mallard Marsh Crescent
- City: Richmond Hill
- Neighborhood: Oak Ridges
- Major Intersection: E/Of Bathurst,S/Of Bloomington
- Full Address: 43 Mallard Marsh Crescent, Richmond Hill, L4E 4M3, Ontario, Canada
- Living Room: Pot Lights, Hardwood Floor, California Shutters
- Family Room: Hardwood Floor, Large Window, O/Looks Ravine
- Kitchen: Open Concept, Pot Lights, Hardwood Floor
- Kitchen: Hardwood Floor, Stainless Steel Appl, Combined W/Family
- Family Room: Hardwood Floor, Walk-Out, Pot Lights
- Listing Brokerage: Keller Williams Empowered Realty - Disclaimer: The information contained in this listing has not been verified by Keller Williams Empowered Realty and should be verified by the buyer.




