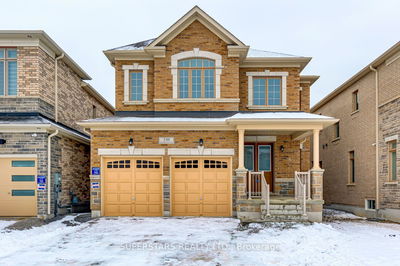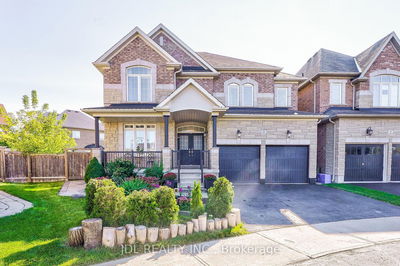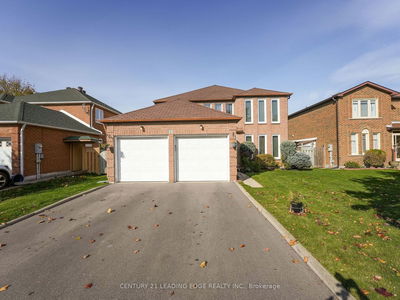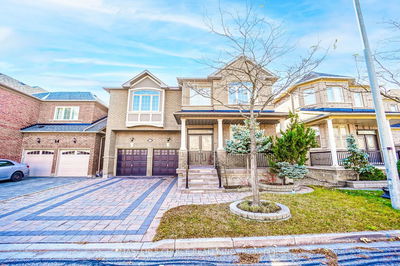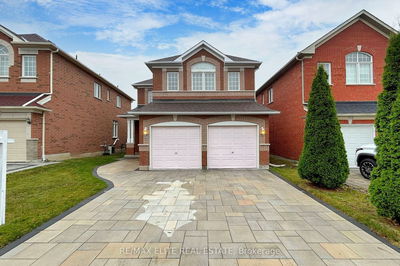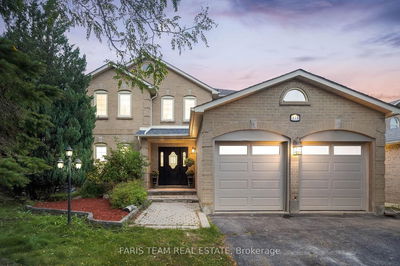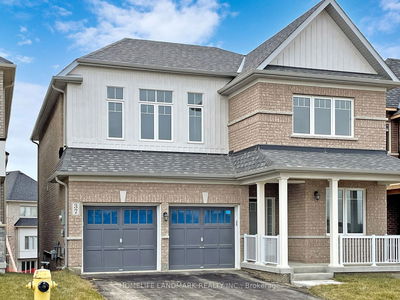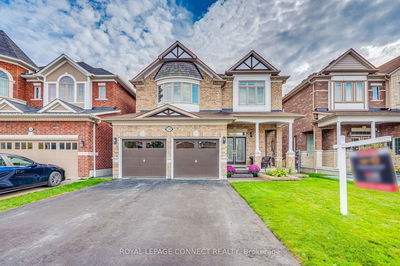Ready to move in Opus home with magnificent kitchen boasted with high-end Miele appliances + a super size 12'7" x 3'8" quartz kitchen island*Modified floorplan-approx 2800SF with $105K builder's upgrade + $50K Miele appliances*extra wide hardwood flooring, pot lights, smooth ceiling, glass showers, built-in closet organizers*Fully fenced yard with stone patio and flower beds ready to entertain! Walk-up basement with separate entrance*This 2 yrs old fully equipped house is ready for your family to call it home! Nestled in a Master plan community, it is just a few minutes south of the stores, restaurants and services that line Main Street. Close to schools, parks and recreation, it also offers easy access to both the 404 and 407 to make commuting a breeze or 7 mins drive to Stouffville GO.
Property Features
- Date Listed: Monday, December 11, 2023
- City: Whitchurch-Stouffville
- Neighborhood: Stouffville
- Major Intersection: Tenth Line/19th Ave
- Full Address: 16 Markview Road, Whitchurch-Stouffville, L4A 4W1, Ontario, Canada
- Family Room: Open Concept, Pot Lights, Hardwood Floor
- Kitchen: Centre Island, B/I Appliances, Porcelain Floor
- Listing Brokerage: Wealth Real Estate Inc. - Disclaimer: The information contained in this listing has not been verified by Wealth Real Estate Inc. and should be verified by the buyer.



































