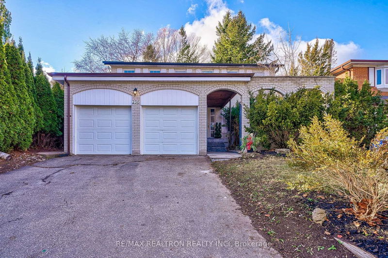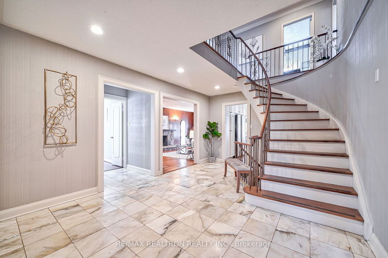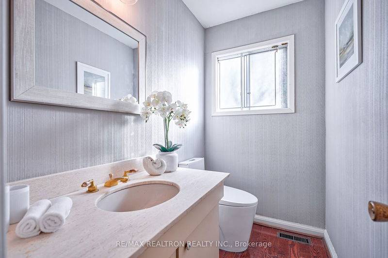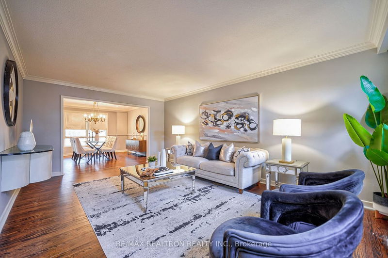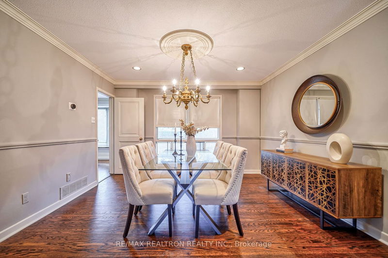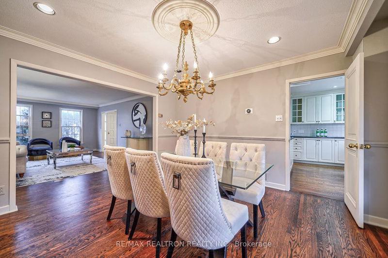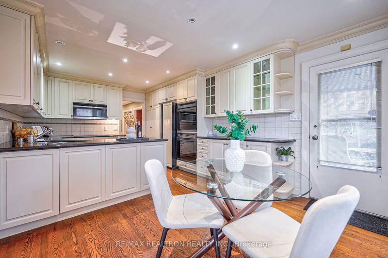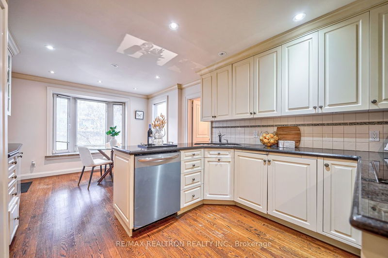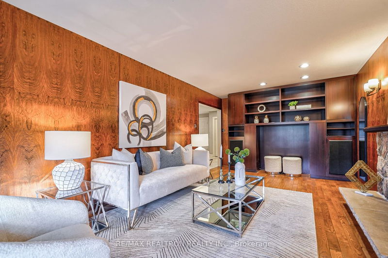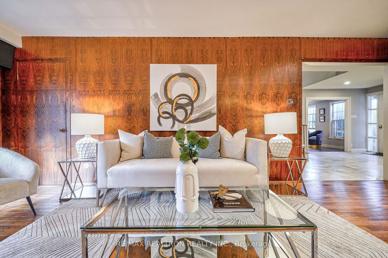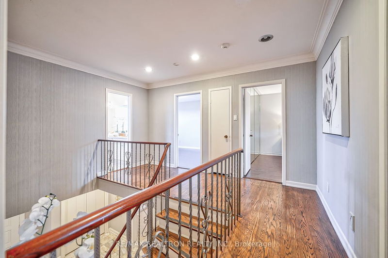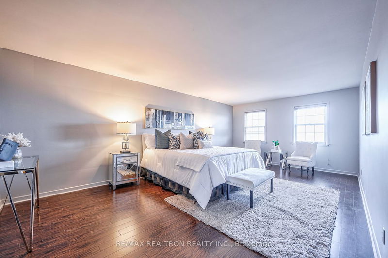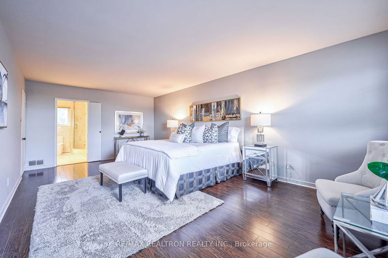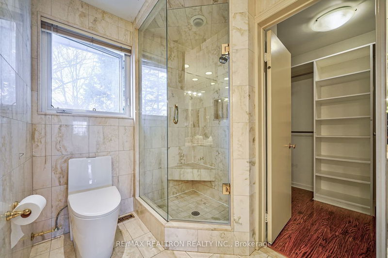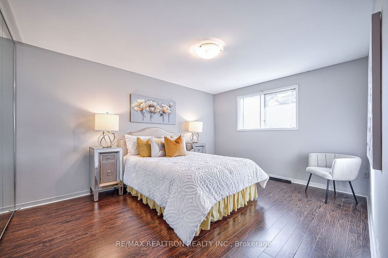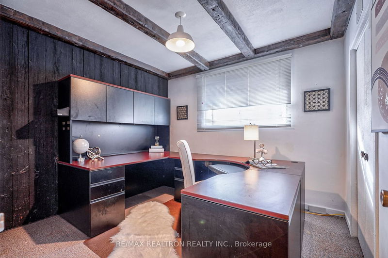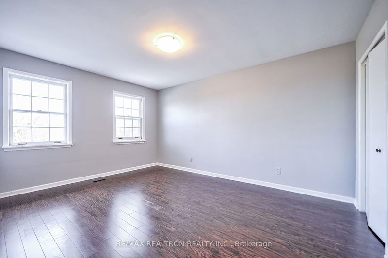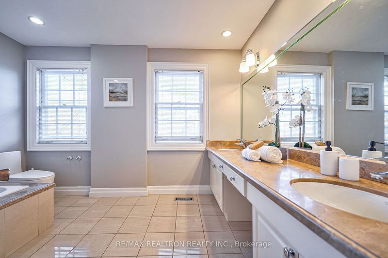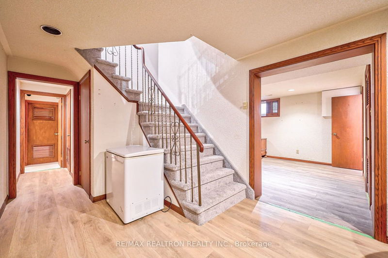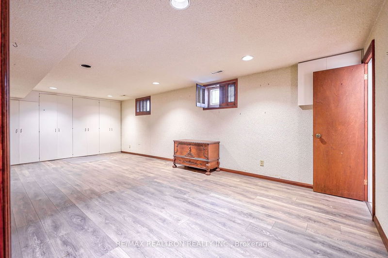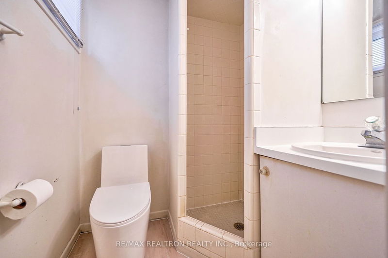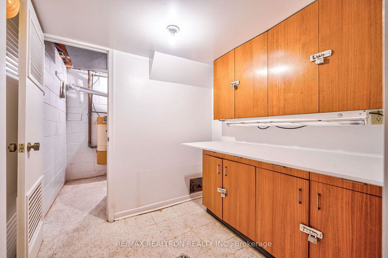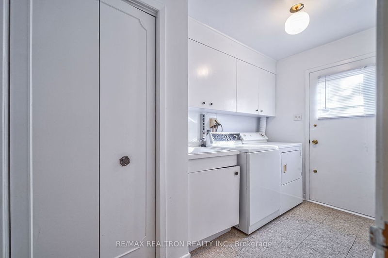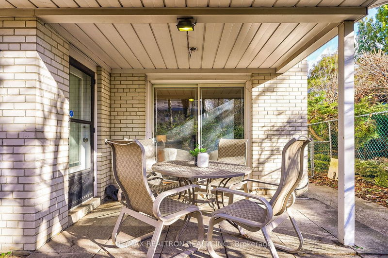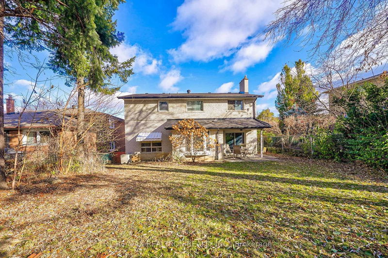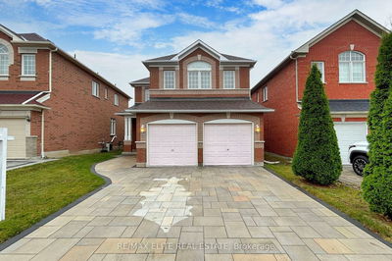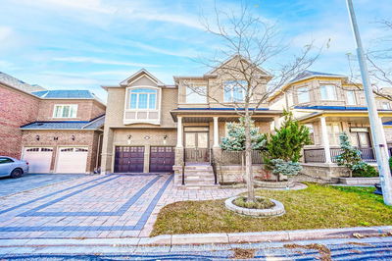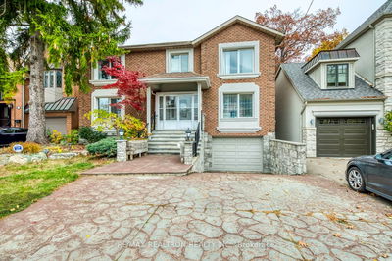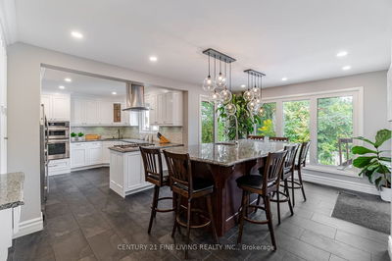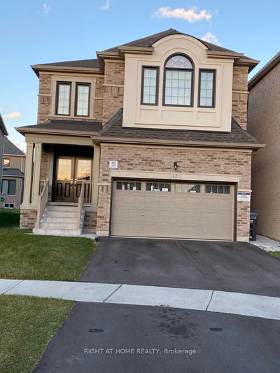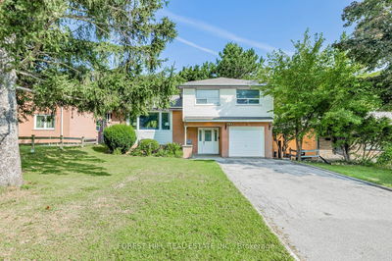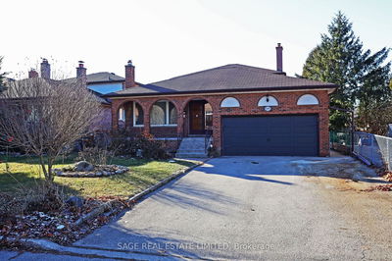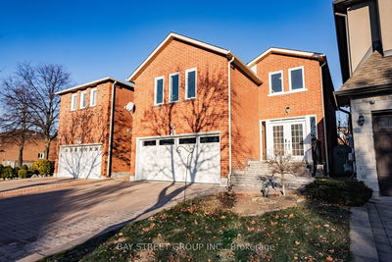A Beautiful, Sun filled, Detached 2 - Story Nestled in the Prime Location of Newtonbrook East. This Oasis Offers Over 3300 sqft Total Living Spaces W/4+2 Bedrooms and a Spacious 2 Bedrooms Basement W/it's Own Fireplace, Wet Bar & (3pcs) Washroom. A Perfect Shaped 50' x 149' Lot! With Marble Foyer and 9' Ceiling On Main. Mints walk to Transits, Steeles Ave., High Ranked Schools, Malls, Shops, 401,404 and 407 Hwys,,,.
Property Features
- Date Listed: Friday, December 08, 2023
- Virtual Tour: View Virtual Tour for 236 Maxome Avenue
- City: Toronto
- Neighborhood: Newtonbrook East
- Major Intersection: Bayview+Steels
- Full Address: 236 Maxome Avenue, Toronto, M2M 3L4, Ontario, Canada
- Living Room: Hardwood Floor, Window, Moulded Ceiling
- Family Room: Fireplace, Window Flr To Ceil, O/Looks Garden
- Kitchen: Stainless Steel Appl, Pot Lights, Bay Window
- Listing Brokerage: Re/Max Realtron Realty Inc. - Disclaimer: The information contained in this listing has not been verified by Re/Max Realtron Realty Inc. and should be verified by the buyer.

