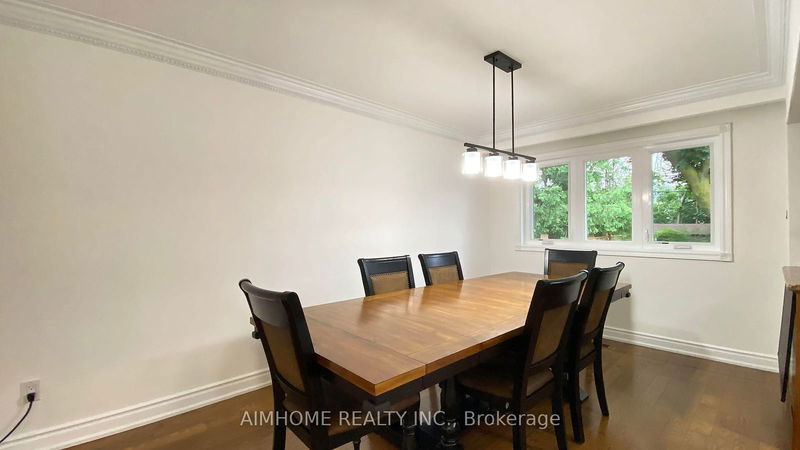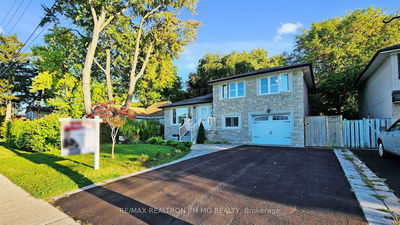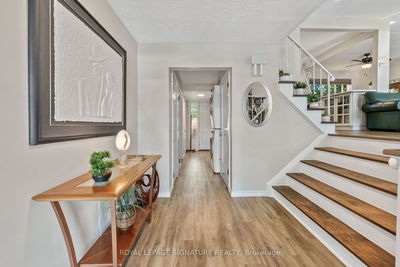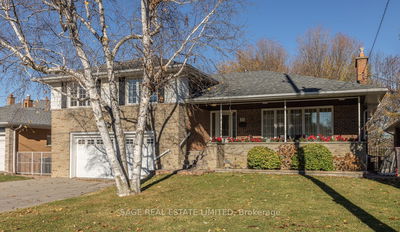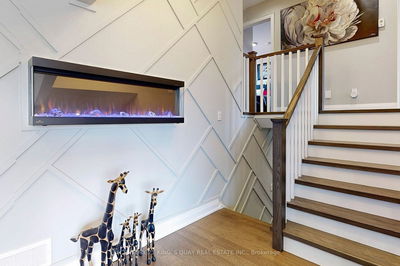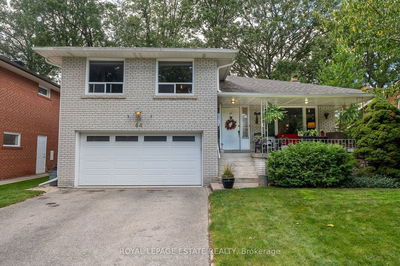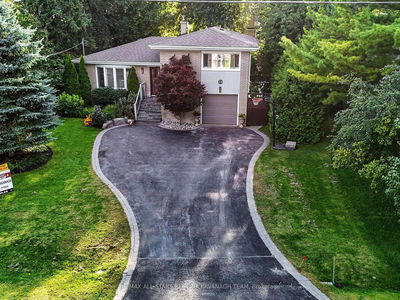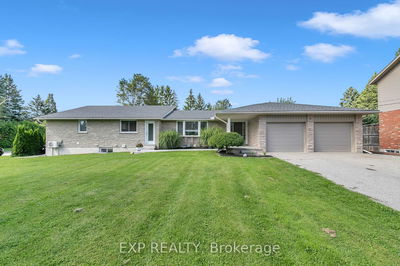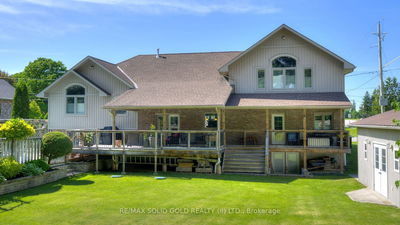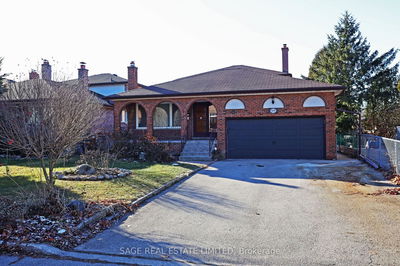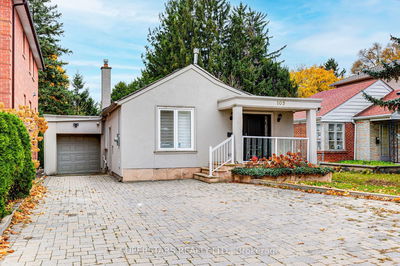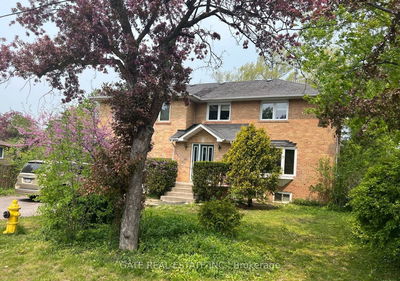Location Location Location! Spacious and warm family home ideally situated on a quiet crescent back on walking trail toward the Yonge/Finch subway. Steps away from Yonge St, subway, shopping, dining, and more through a private backyard gate. Premium 50 x 120 south-facing lot without side-walk. Well-maintained, and well-designed side split boasting 4+1 bedrooms, with separate entrance to potential in-law suite on the ground floor and basement suite each with its own bathroom. Upgraded light fixtures and granite countertops. Gourmet eat-in kitchen, open concept living and dining area, hardwood floor. Attached double garage with 6 extra driveway parking (total of 8). New roof & eavestrough & leaf guard (2022), A/C (2021), dishwasher & fridge (2022). Rare lot layout backing onto a walking trail for potential to build a second laneway/garden suite. With Silverview Park across the street, transportation, and essential lifestyle amenities just steps away, this versatile home is ideal for a growing family with strong income-generating potential.
Property Features
- Date Listed: Wednesday, August 28, 2024
- Virtual Tour: View Virtual Tour for 63 Bowerbank Drive
- City: Toronto
- Neighborhood: Newtonbrook East
- Full Address: 63 Bowerbank Drive, Toronto, M2M 1Z9, Ontario, Canada
- Living Room: Hardwood Floor, O/Looks Frontyard, Fireplace
- Kitchen: Granite Counter, W/O To Yard, Renovated
- Listing Brokerage: Aimhome Realty Inc. - Disclaimer: The information contained in this listing has not been verified by Aimhome Realty Inc. and should be verified by the buyer.









