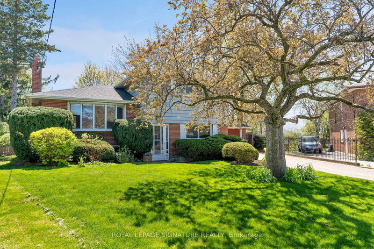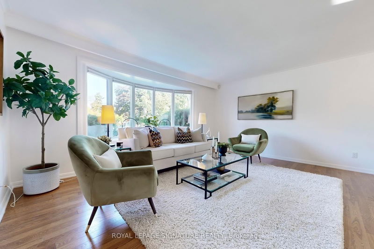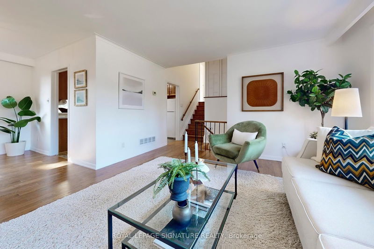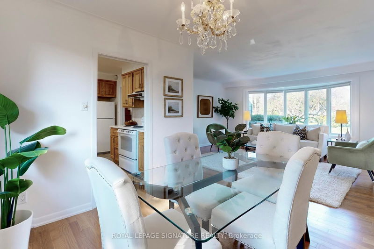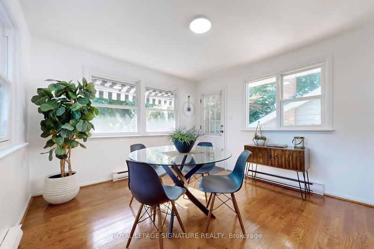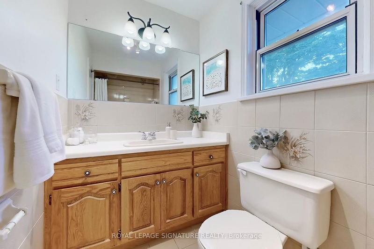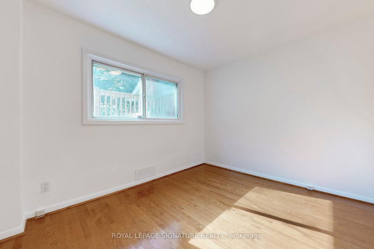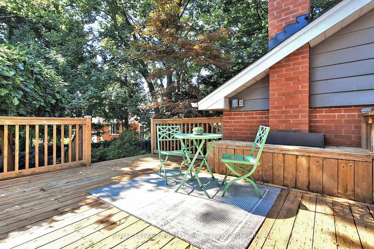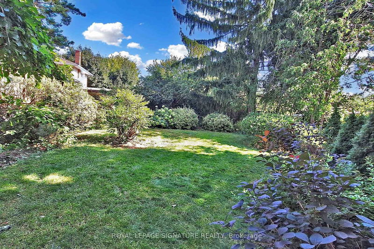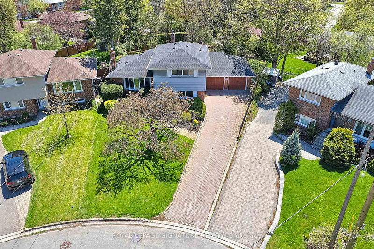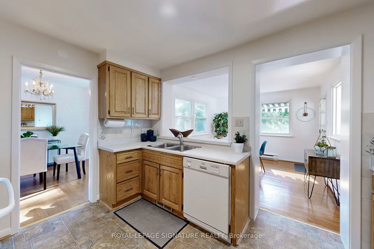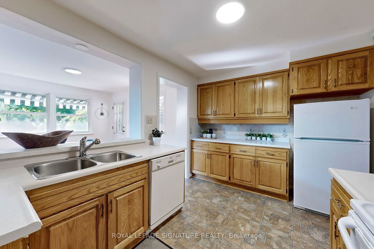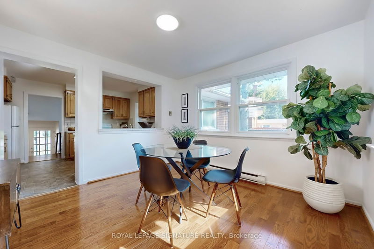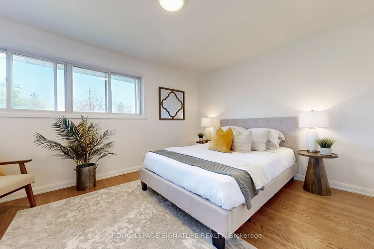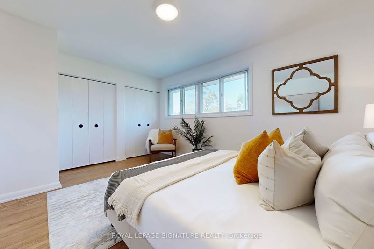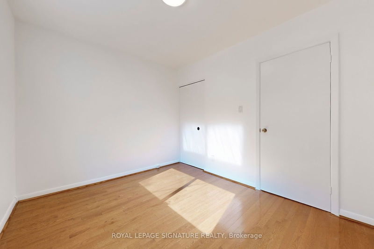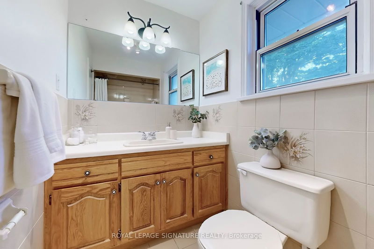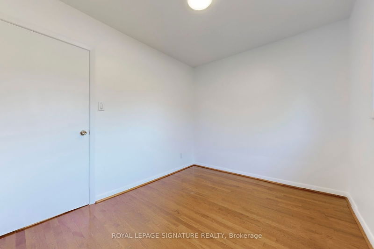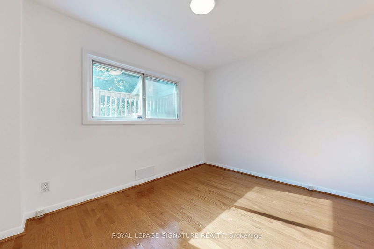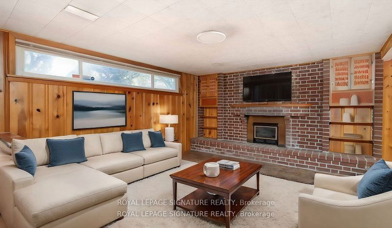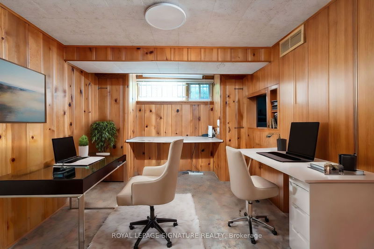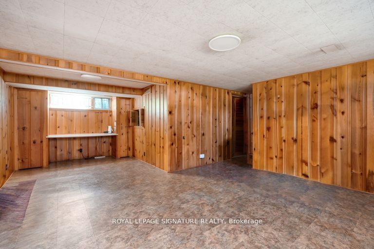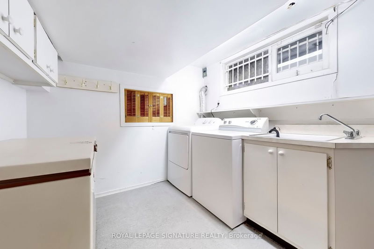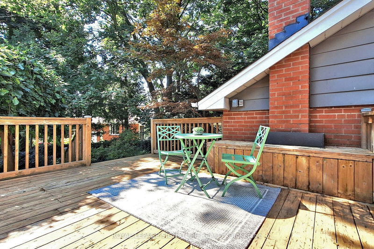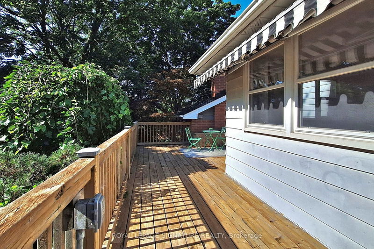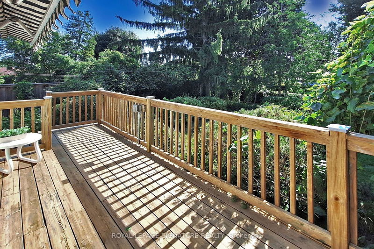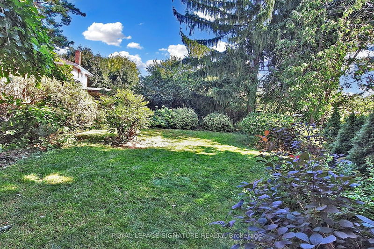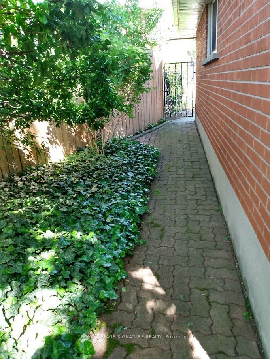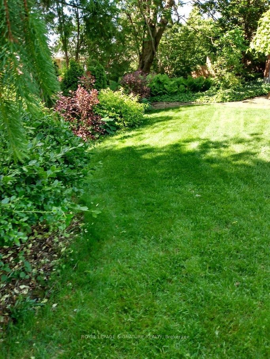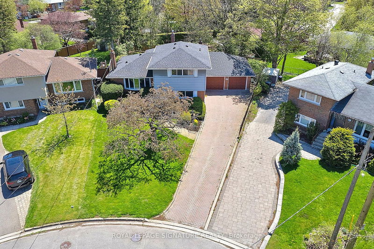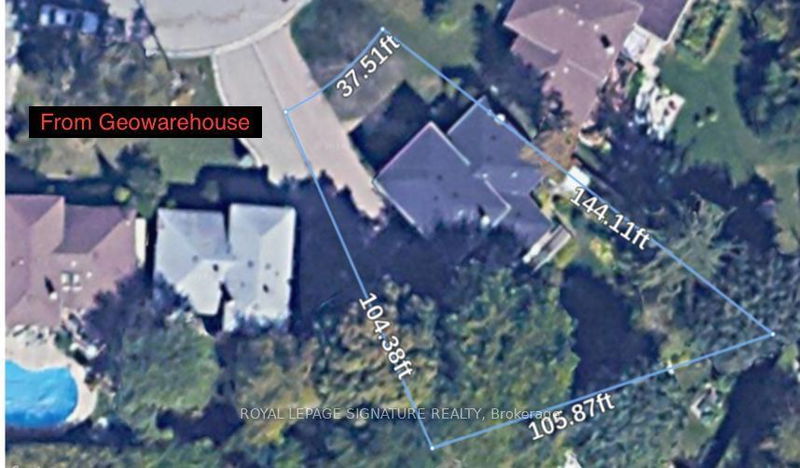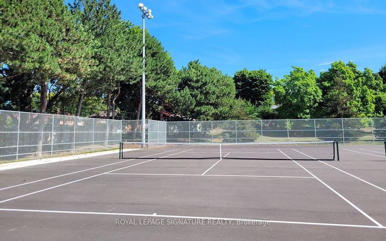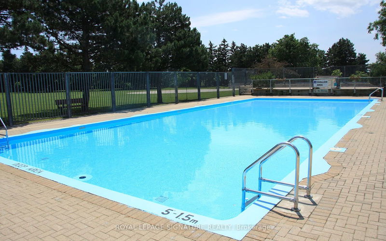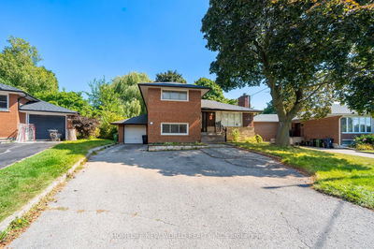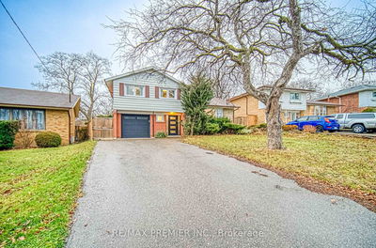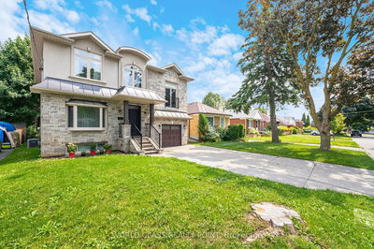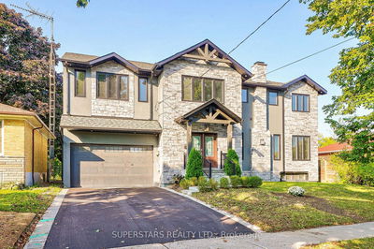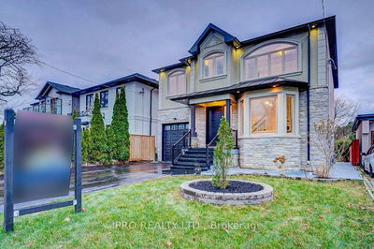Welcome Home! This bright and cheerful home has been recently updated with new hardwood flooring in the living and dining rooms, refinished hardwood floors in the primary and upper bedrooms, stairs, and landing, and has been freshly painted. Located on one of the two largest lots on one of the most desirable and family-friendly streets in Parkwoods-Donalda, this home is perfectly located. The expansive lot, measuring over 8,000+ sq/ft, easily accommodates a rare 2-car attached garage with additional workshop space. The delightful sunroom addition provides extra living space and joy while offering serene views of the tranquil gardens. Cherished by the original family, It features 4 bedrooms, 2 baths, a spacious living room with a beautiful bow window, and a generous primary bedroom with wall-to-wall closets. The family-friendly recreational room boasts a gas fireplace and bright above-grade windows. This is a fantastic opportunity!
Property Features
- Date Listed: Friday, September 06, 2024
- City: Toronto
- Neighborhood: Parkwoods-Donalda
- Major Intersection: Lawrence and DVP
- Full Address: 65 Lionel Heights Crescent, Toronto, M3A 1L8, Ontario, Canada
- Living Room: Bow Window, O/Looks Frontyard, Hardwood Floor
- Kitchen: B/I Dishwasher, Double Sink, O/Looks Garden
- Listing Brokerage: Royal Lepage Signature Realty - Disclaimer: The information contained in this listing has not been verified by Royal Lepage Signature Realty and should be verified by the buyer.

