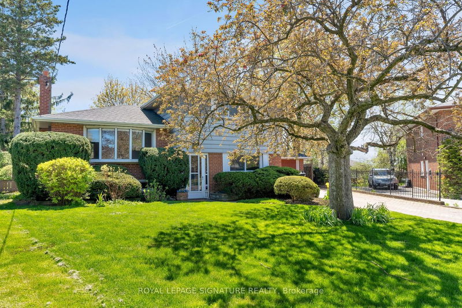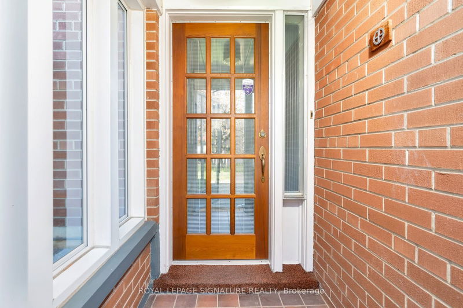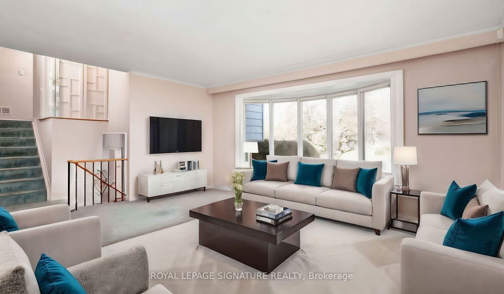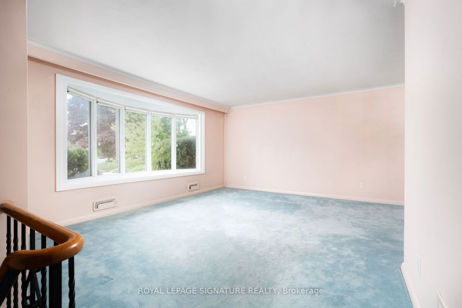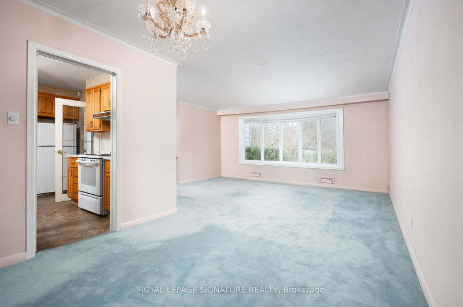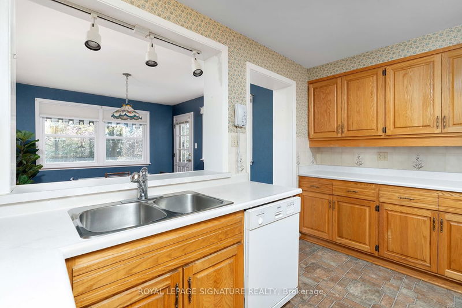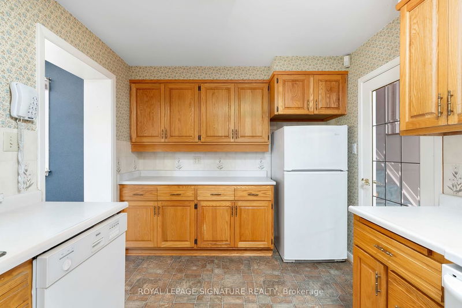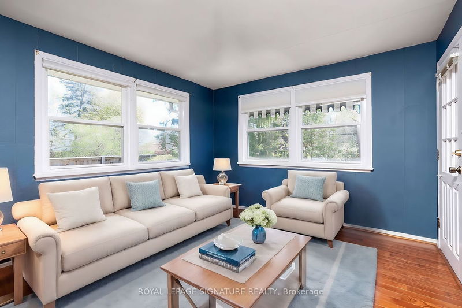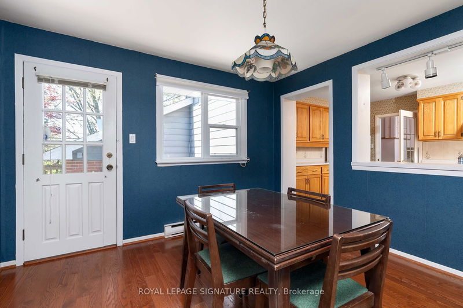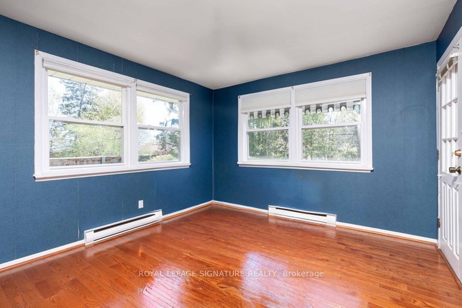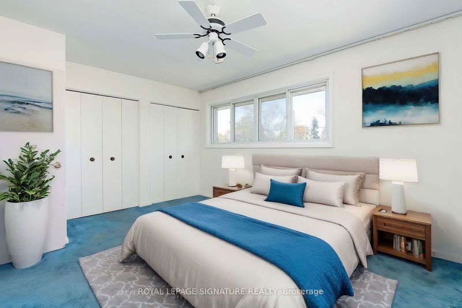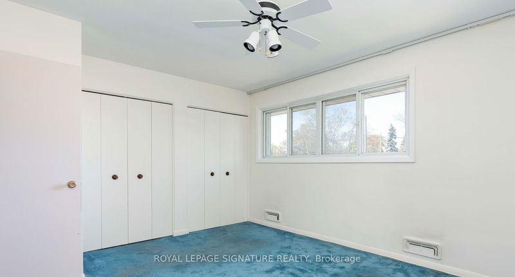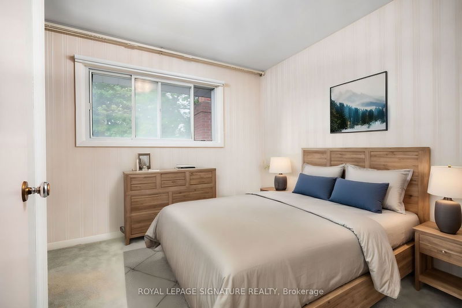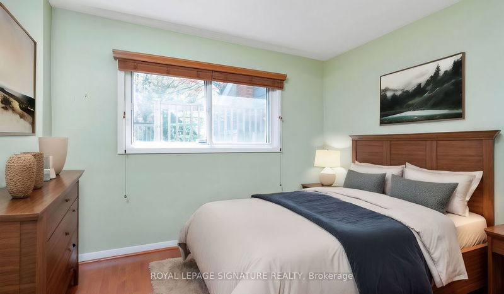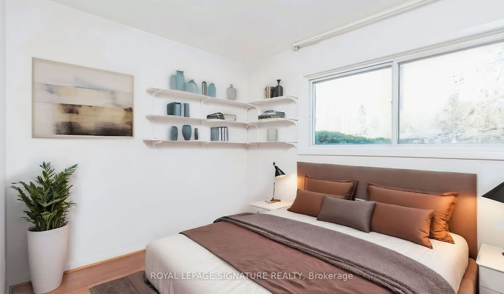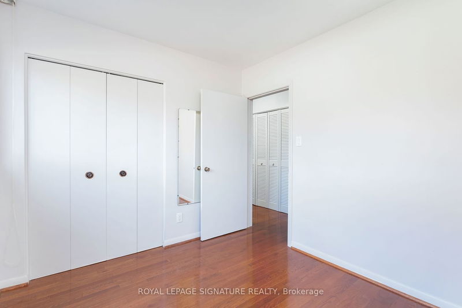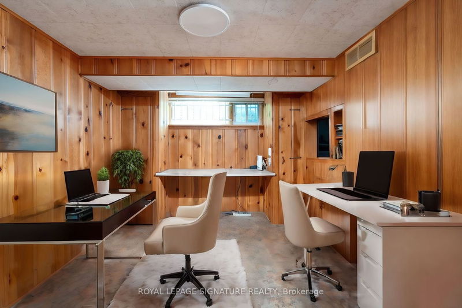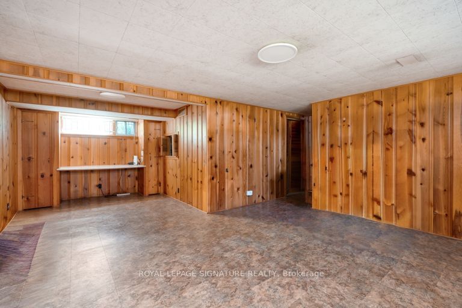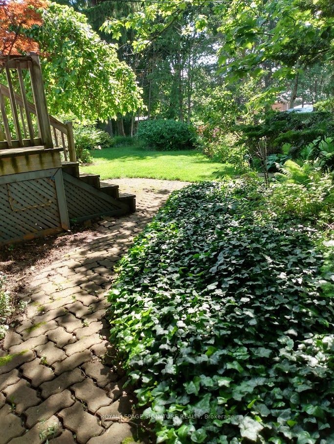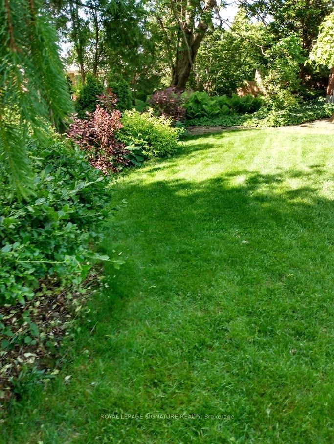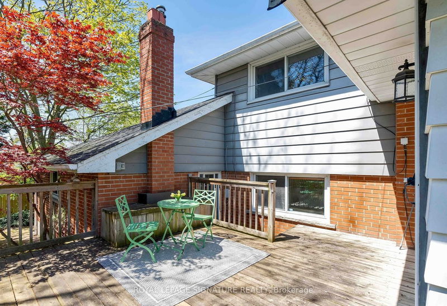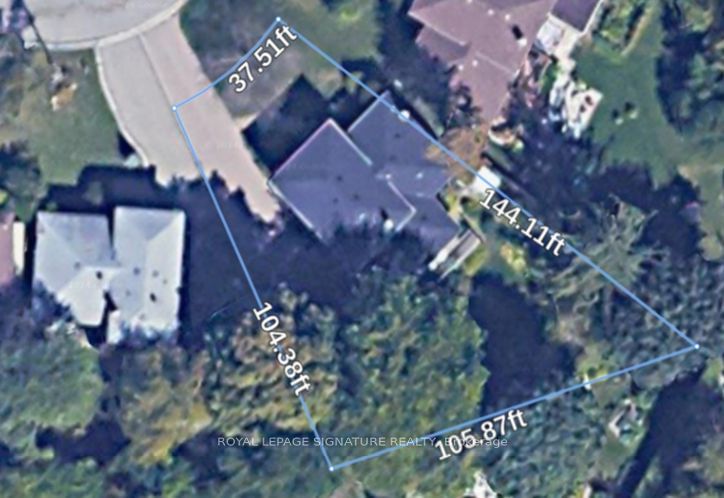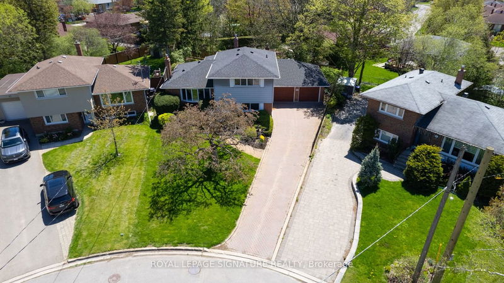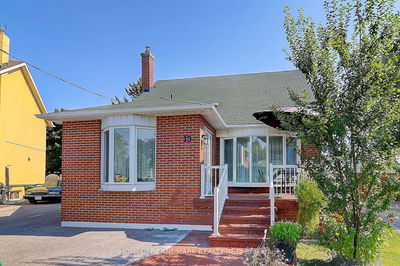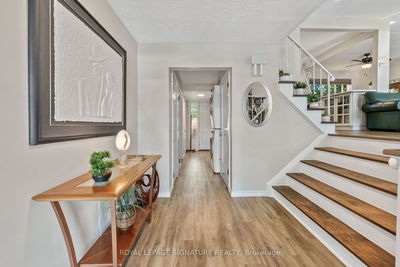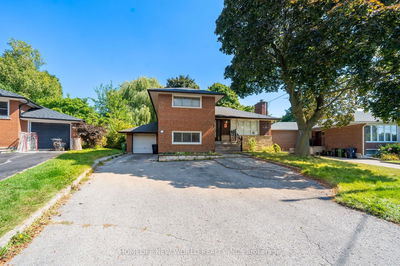65 Lionel Heights Welcomes You Home! Ideally located on one of the 2 L-A-R-G-E-S-T L-O-T-S on one of the most desirable and family friendly streets in Parkwoods-Donalda. Measuring over 8000+ sq/ft the lot easily accommodates a R-A-R-E 2-car attached garage with additional workshop space. The delightful sunroom A-D-D-I-T-I-O-N overlooks relaxing tranquil gardens. This home is loaded with possibilities! Bright and cheerful throughout, this home has been lovingly maintained and cherished by the original family. 4 bedrooms, 2 baths, large spacious living room w/beautiful bow window, generous primary bedroom with wall-to-wall closets and a family fun recreational room featuring a gas fireplace and above grade windows. Fabulous opportunity with unlimited possibilities to make it your own! Some photos virtually staged.
Property Features
- Date Listed: Thursday, May 16, 2024
- City: Toronto
- Neighborhood: Parkwoods-Donalda
- Major Intersection: Lawrence and DVP
- Full Address: 65 Lionel Heights Crescent, Toronto, M3A 1L8, Ontario, Canada
- Living Room: Bow Window, O/Looks Frontyard, Hardwood Floor
- Kitchen: B/I Dishwasher, Double Sink, O/Looks Garden
- Listing Brokerage: Royal Lepage Signature Realty - Disclaimer: The information contained in this listing has not been verified by Royal Lepage Signature Realty and should be verified by the buyer.


