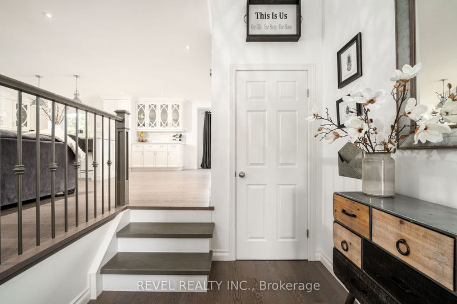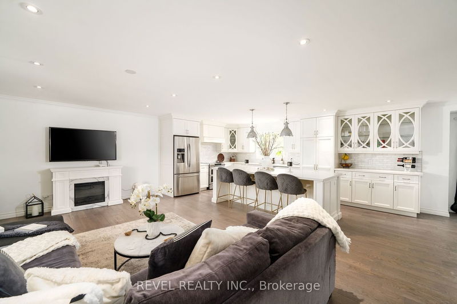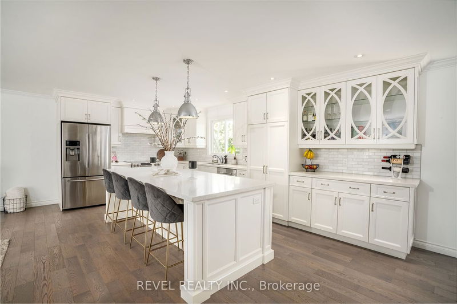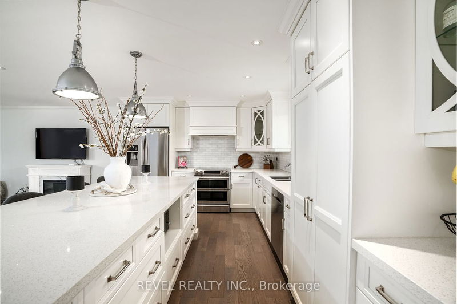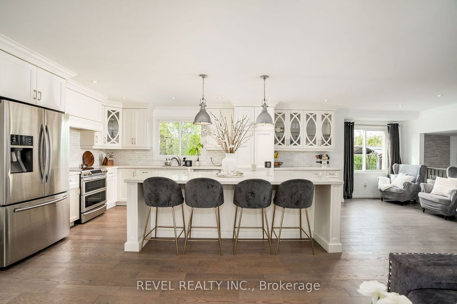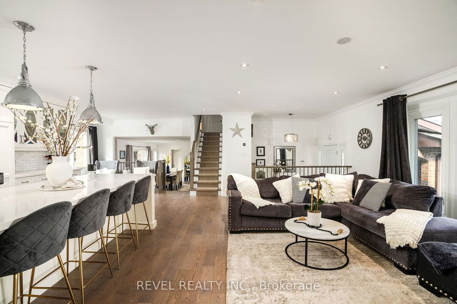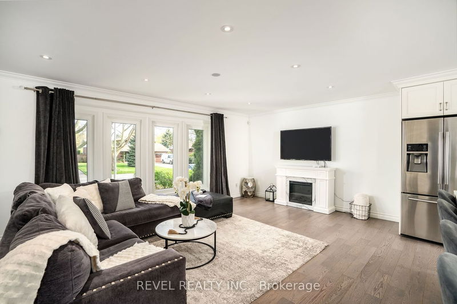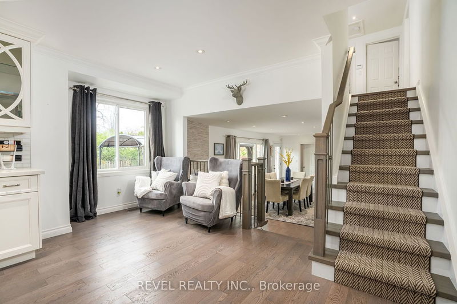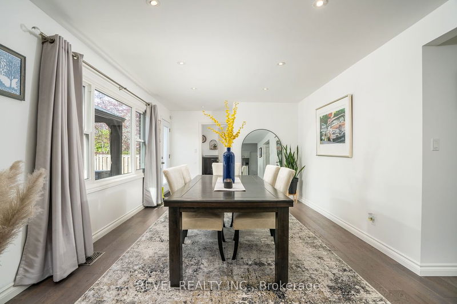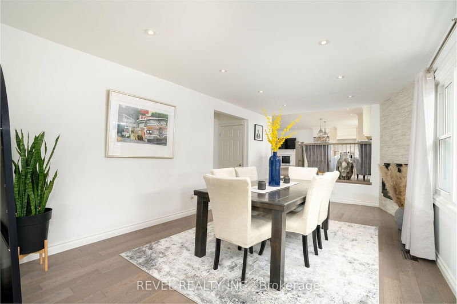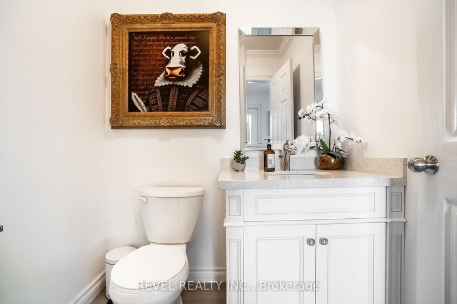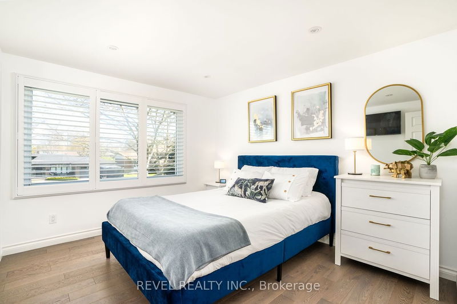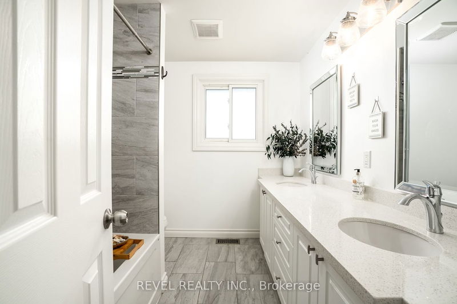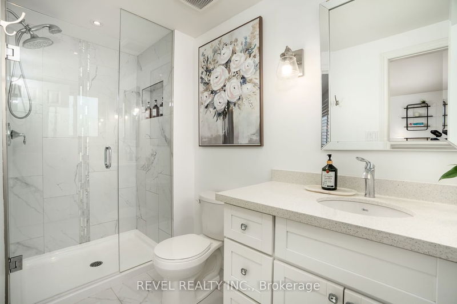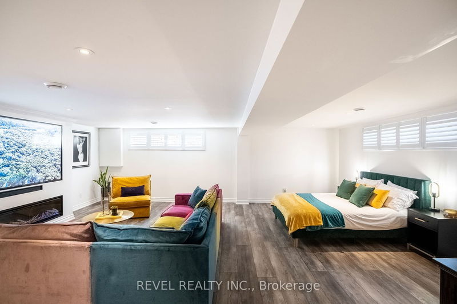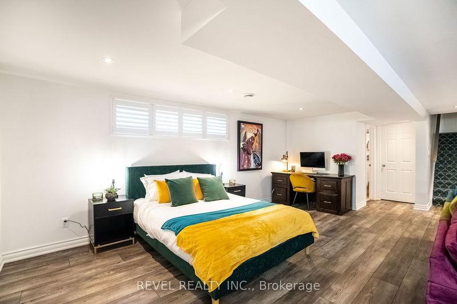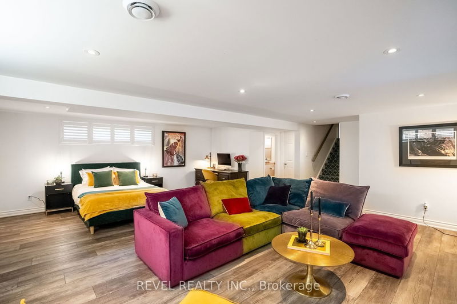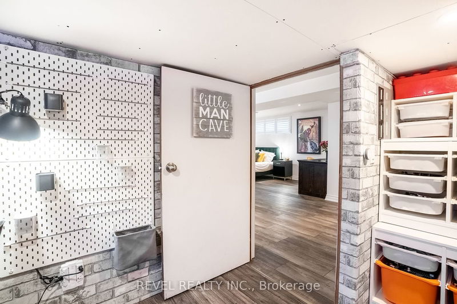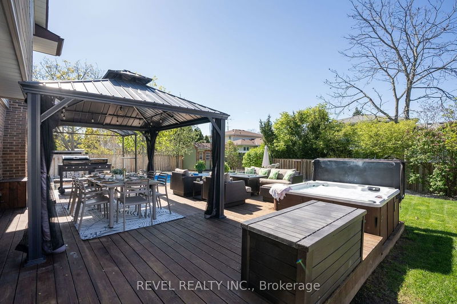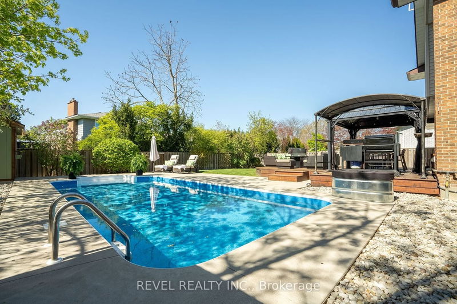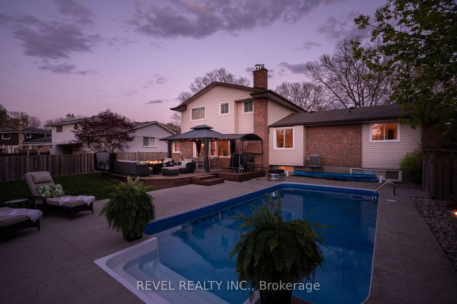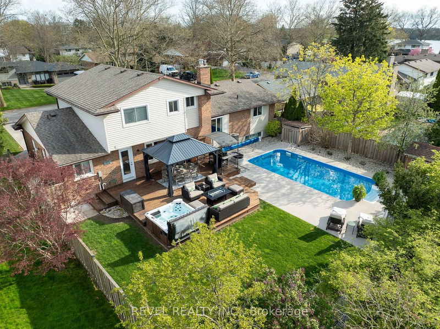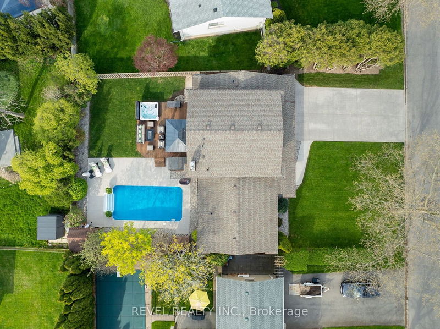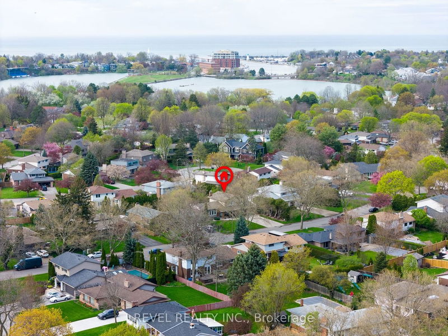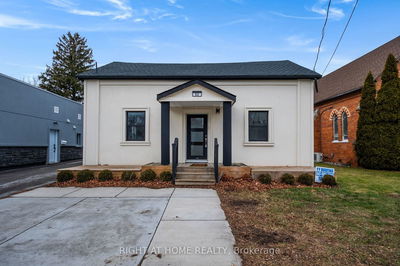Welcome to your dream home in Royal Henley Estates! This stunning 4-level side split is an entertainer's paradise, boasting an open-concept main floor that seamlessly integrates the living room, kitchen, and dining room. The heart of this home is the custom kitchen, featuring sleek quartz countertops and top-of-the-line appliances. Engineered hardwood flooring graces both the main and upper levels, while LED pot lights illuminate every corner. With 3 bedrooms on the upper level and a main floor bedroom currently serving as an office, there's ample space for the whole family. Retreat to the master bedroom with its own 3-piece ensuite boasting quartz countertops and a glass walk-in shower. The full finished basement offers even more space with a large rec room featuring a Sony 85inch cinema screen with surround sound system, storage area, and additional 3 pc bathroom. Step through patio doors to discover your private oasis backyard, complete with a large wood deck, gazebo, heated saltwater pool, hot tub, and fully fenced yard with professional landscaping. Parking is a breeze with the double car garage featuring newly finished epoxy flooring, drywall, and paint. Situated in the highly sought-after Royal Henley Estates in north end St. Catharines, you'll enjoy easy access to Royal Henley and Jaycee parks, with a walking bridge to Port Dalhousie. Conveniently located near highways and all amenities, this home truly has it all. Don't miss your chance to make this your forever home!
Property Features
- Date Listed: Thursday, May 09, 2024
- City: St. Catharines
- Full Address: 7 Kenmore Crescent, St. Catharines, L2N 4S4, Ontario, Canada
- Listing Brokerage: Revel Realty Inc. - Disclaimer: The information contained in this listing has not been verified by Revel Realty Inc. and should be verified by the buyer.



