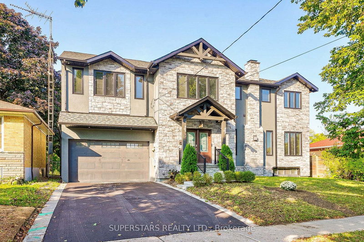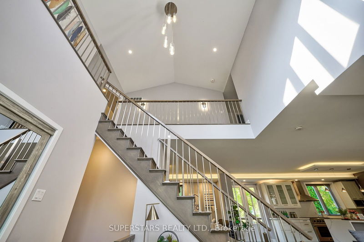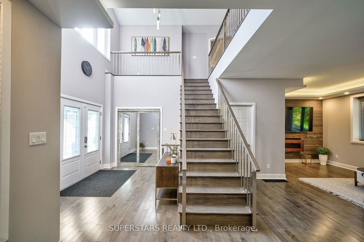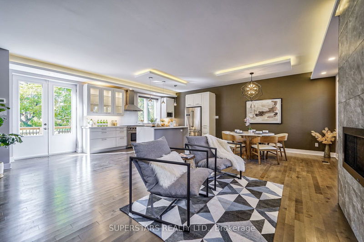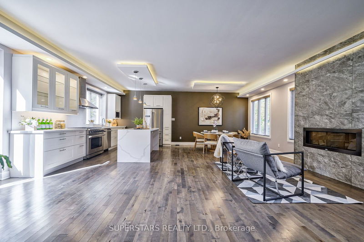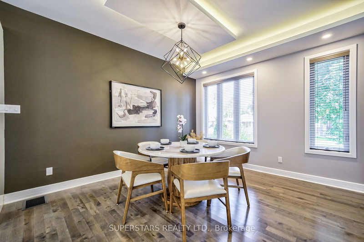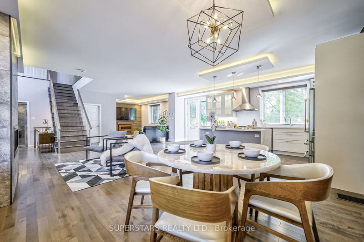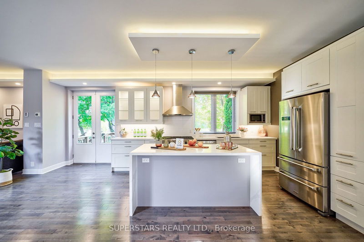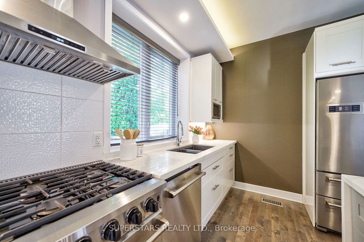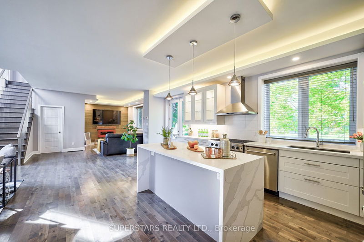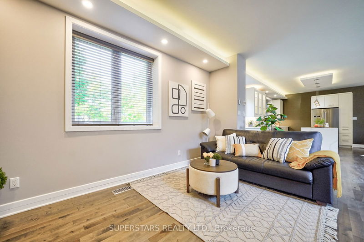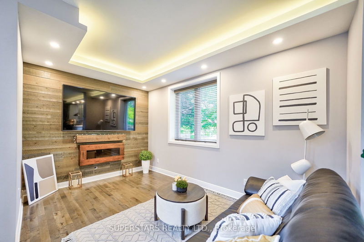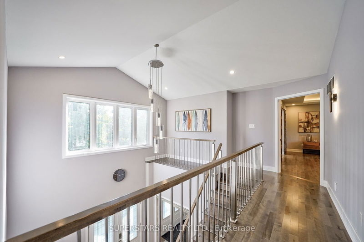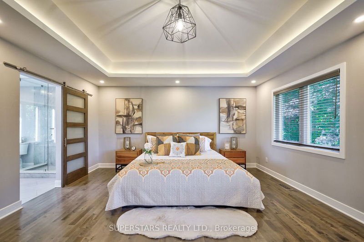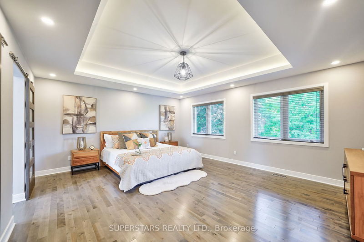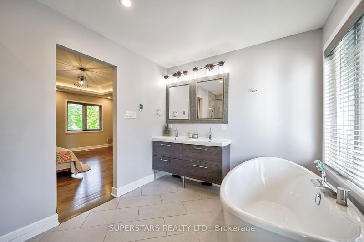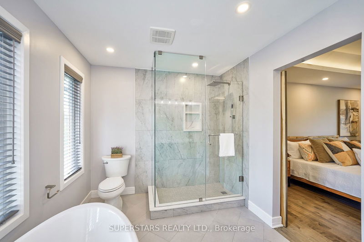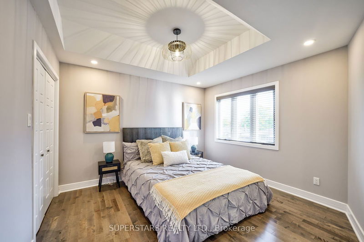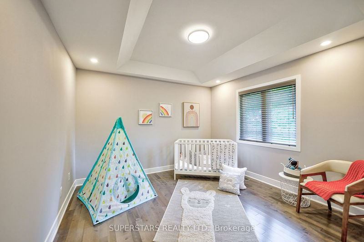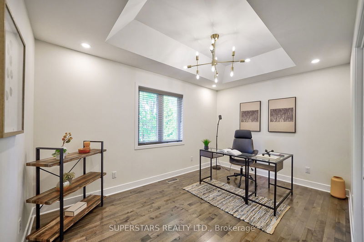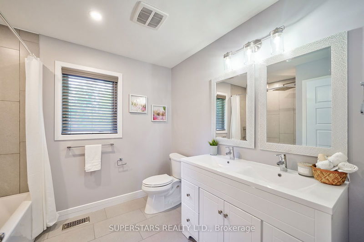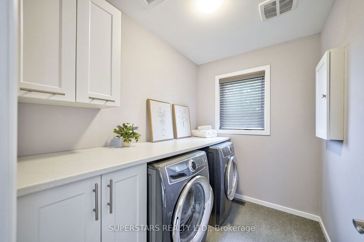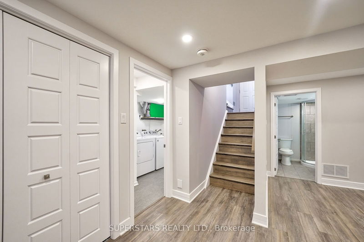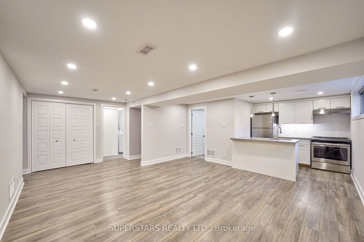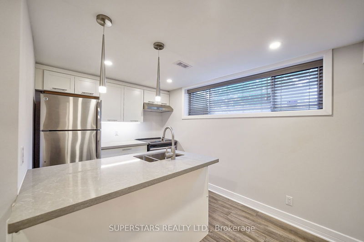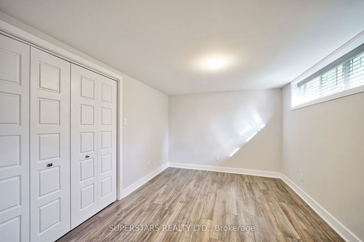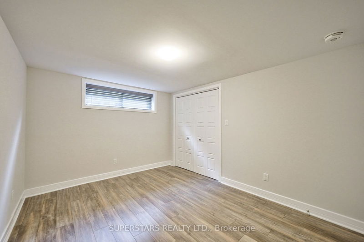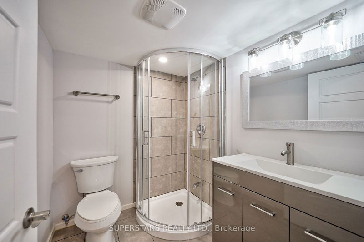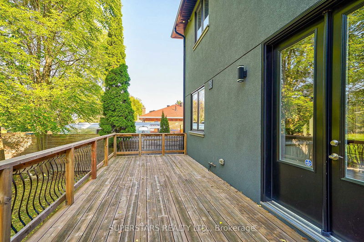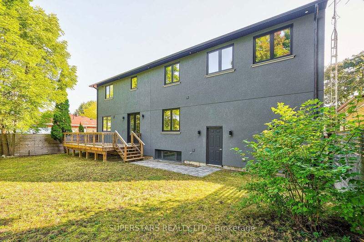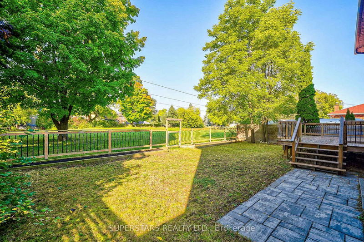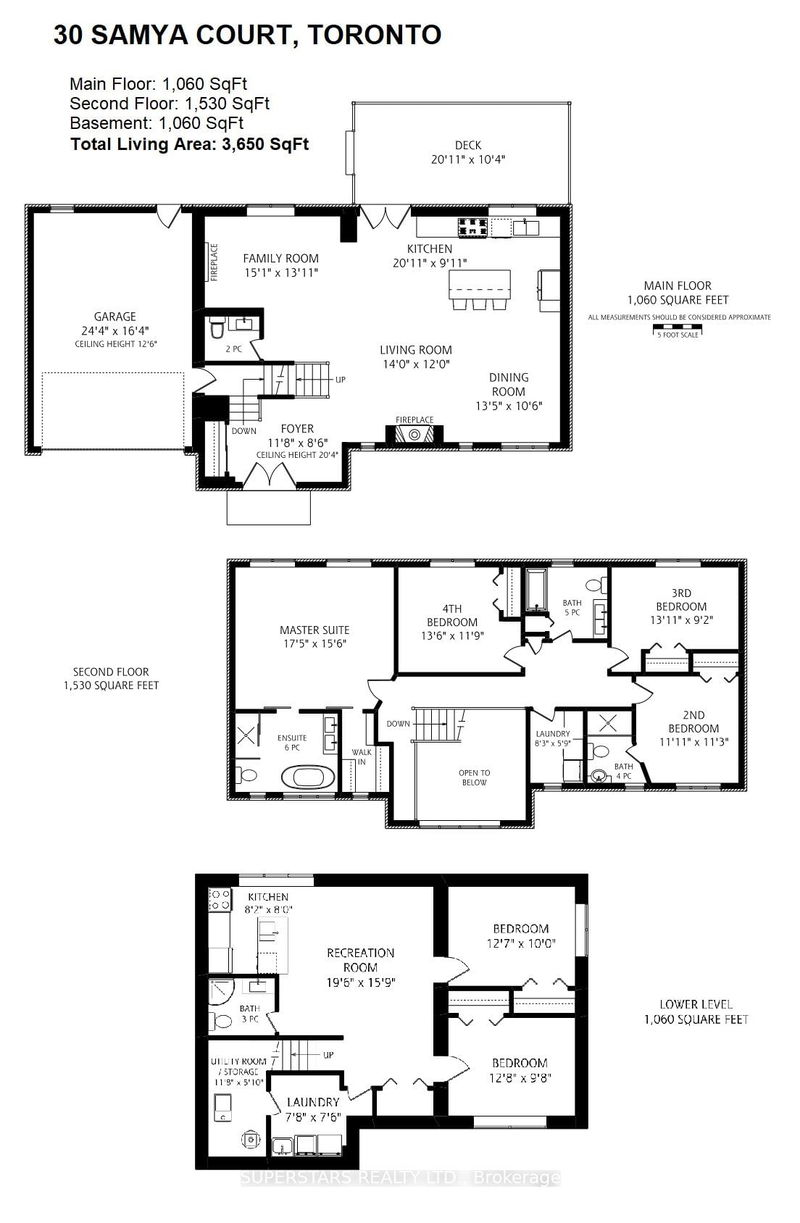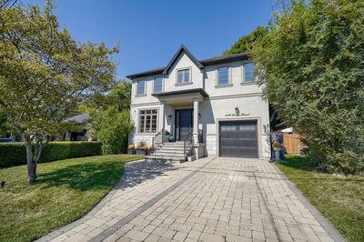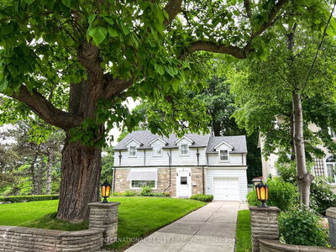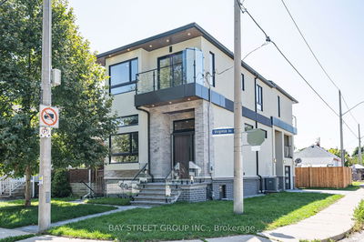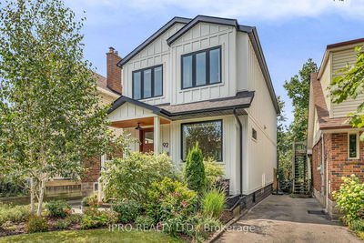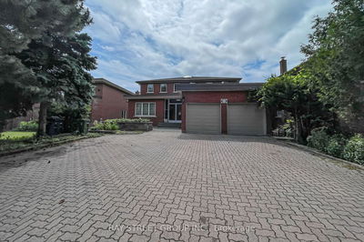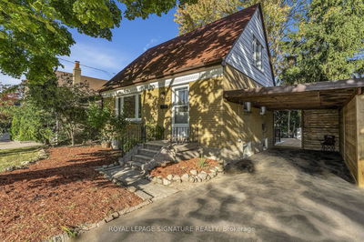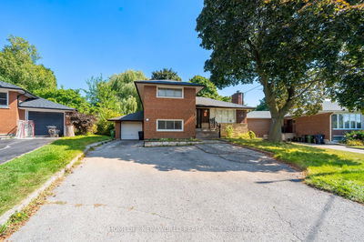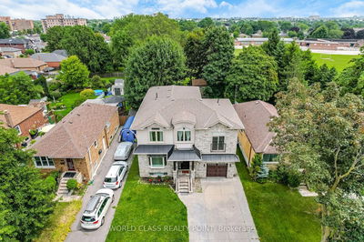Welcome To This One Of A Kind, Luxurious, Custom-Designed Home On A Secluded Cul-De-Sac, Overlooking An Open Green Field, With Rarely Find 62 ft Wide Lot, Nestled in Highly Desirable Wexford-Maryvale! The Stone And Stucco Front Is Elegantly Accented With Real-Timber Gables By Premier Craftsman Mike Adams. Breathtaking Grand Entry With Soaring 20 ft High Ceiling. Elegant Finishes, Open Concept, Hardwood Floor And Smooth Ceilings With Lots of Natural Sunlight Create A Warm & Sophisticated Atmosphere Throughout! The Grand Kitchen Featuring Top Of The Line Built-In Stainless Steel Appliances, Huge Waterfall Island, Under Cabinet Lighting, With Large Windows Facing The Green Field. The 2nd Floor Boasts An Abundant Natural Light In The Hallway, 4 Spacious And Bright Bedrooms with Coffered Smooth Ceilings, 3 Luxurious, Spa-Inspired Design Bathrooms With Heated Floor In Master Ensuite, And A Convenient Laundry Room! Professionally Finished Basement With Direct Access From The Car Garage; Functionally Designed With Fully Equipped Kitchen, 2 Bedrooms, 1 Bathroom, And A 2nd Laundry Room! Close to Schools, Parks, Restaurants, TTC, DVP, Highway 401, and much more!! Takes Only 20 Mins To Go To Downtown!!
Property Features
- Date Listed: Thursday, October 24, 2024
- Virtual Tour: View Virtual Tour for 30 Samya Court
- City: Toronto
- Neighborhood: Wexford-Maryvale
- Major Intersection: Warden/Lawrence Ave E.
- Living Room: O/Looks Garden, Fireplace, Hardwood Floor
- Kitchen: O/Looks Garden, W/O To Deck, Breakfast Bar
- Family Room: O/Looks Garden, Fireplace, Hardwood Floor
- Kitchen: Above Grade Window, O/Looks Garden, Stainless Steel Appl
- Listing Brokerage: Superstars Realty Ltd. - Disclaimer: The information contained in this listing has not been verified by Superstars Realty Ltd. and should be verified by the buyer.

