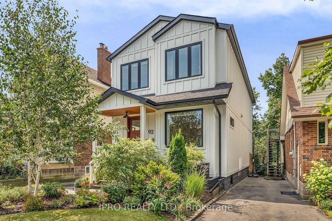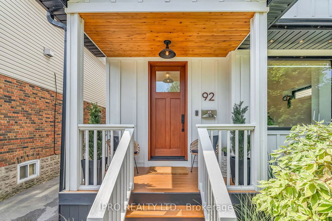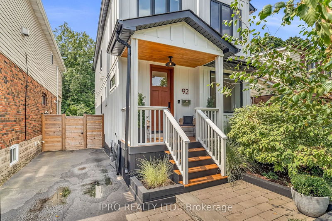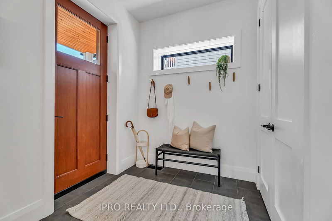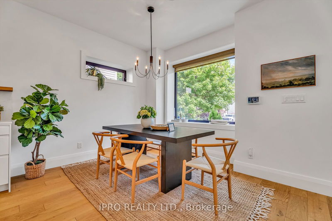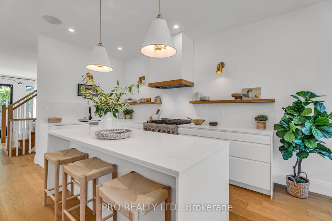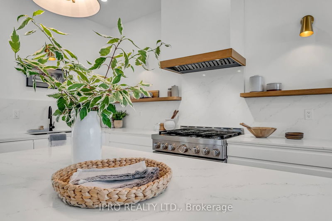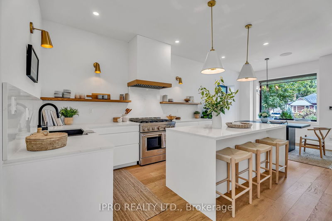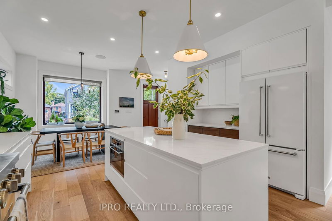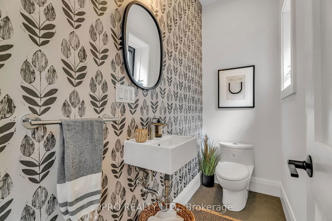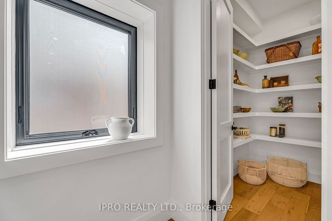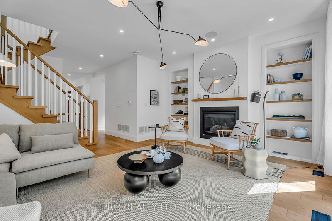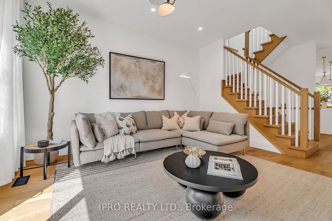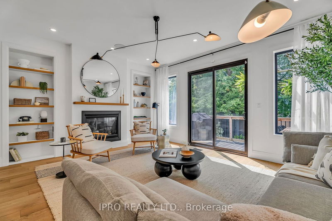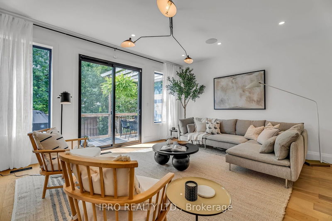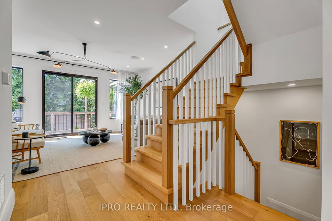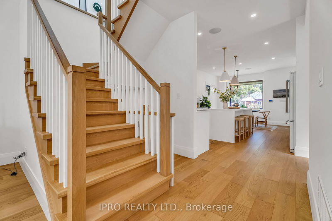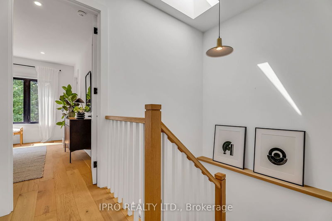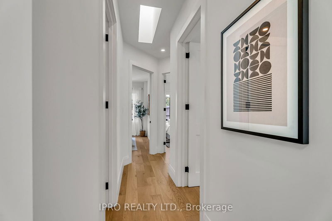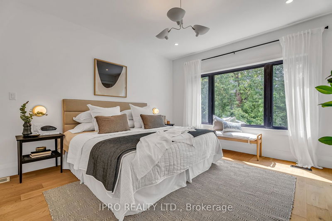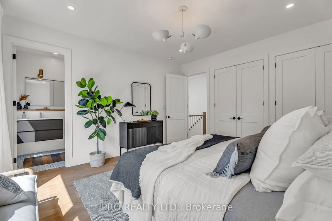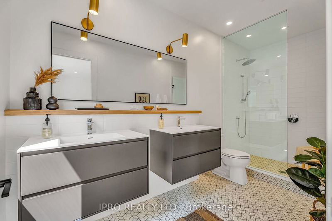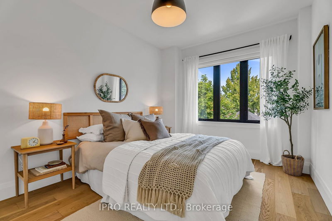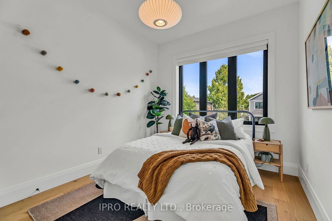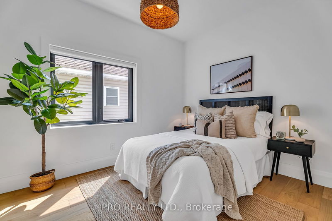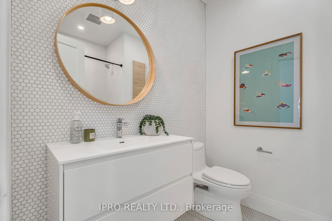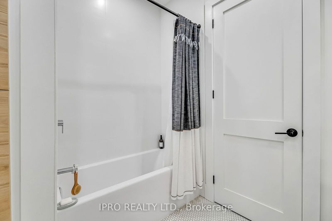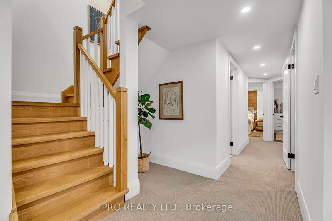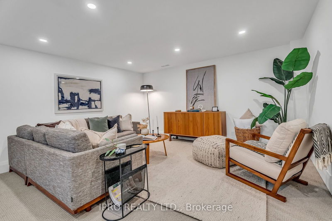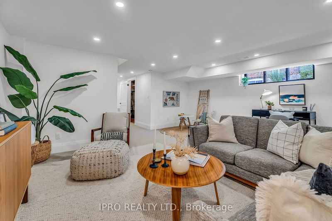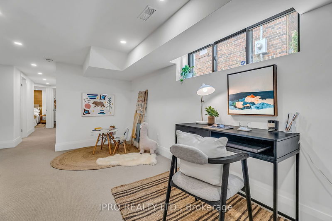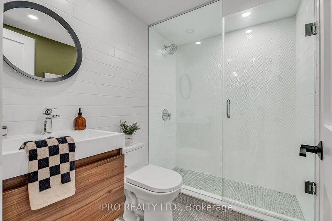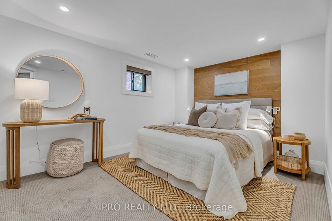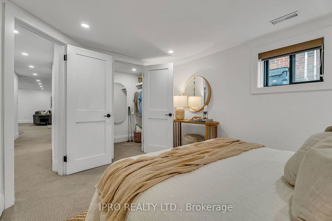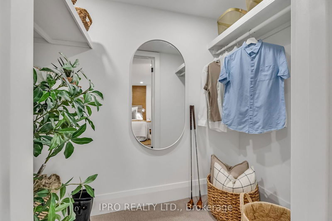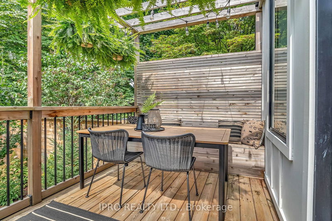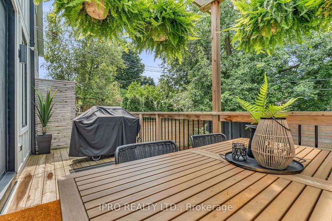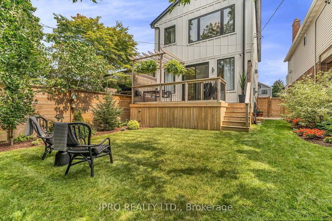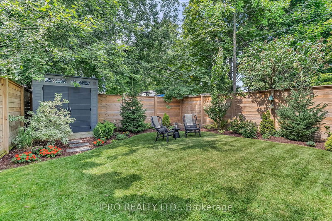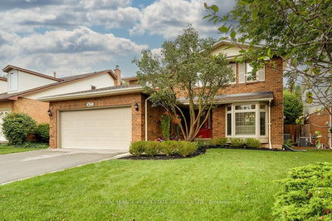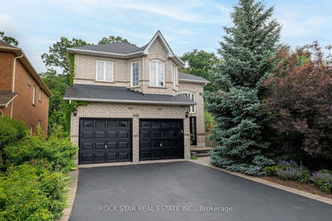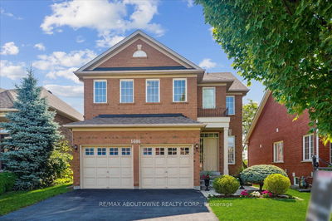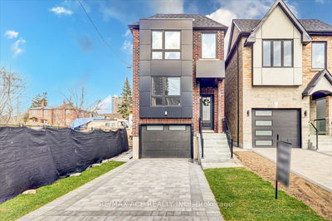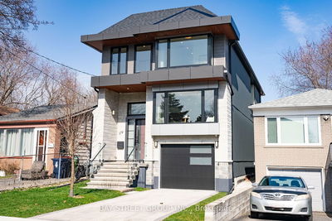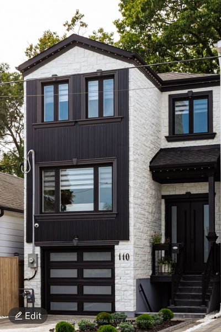Welcome to one of the most sought after streets in Birchcliff, Dunington Drive. This home is located on the amazing family-friendly (borrow a cup of sugar from your neighbour kind of friendly) very low traffic (optimal street hockey and basketball conditions), tree-lined, south end of Dunington Drive. This home was completely re-imagined from the ground up 5 years ago. Scandinavian inspired with tons of light, soaring ceiling heights and high quality finishes (skylights, gas fireplace, custom millwork, white oak floors/trim details, built-in speakers, heated bathroom floors, designer lighting, tankless hot water tank, Maintenance-Free Hardie Board Fibre Cement Siding). You'll fall in love with the chef's kitchen that features a huge stone island, 36 inch gas stove and a walk-in pantry! The bright living room has a gas fireplace, custom built-ins and a walk out to the deck/yard. This 5 bedroom (4 up and 1 down), 4 bathroom home is a unique find in Birchcliff. The fully fenced yard is surrounded by trees. Great for summer nights, popsicles and morning coffee. The Long Private Driveway can accommodate up to 3 cars. This one checks all the boxes! Close to everything you need...tons of grocery stores, great schools, community centres, parks, transit, The Danforth, The Beach and The Bluffs. Come see why this pocket and street is a hidden gem!
Property Features
- Date Listed: Thursday, September 26, 2024
- Virtual Tour: View Virtual Tour for 92 Dunington Drive
- City: Toronto
- Neighborhood: Birchcliffe-Cliffside
- Full Address: 92 Dunington Drive, Toronto, M1N 3E3, Ontario, Canada
- Kitchen: Main
- Living Room: Ground
- Listing Brokerage: Ipro Realty Ltd. - Disclaimer: The information contained in this listing has not been verified by Ipro Realty Ltd. and should be verified by the buyer.

