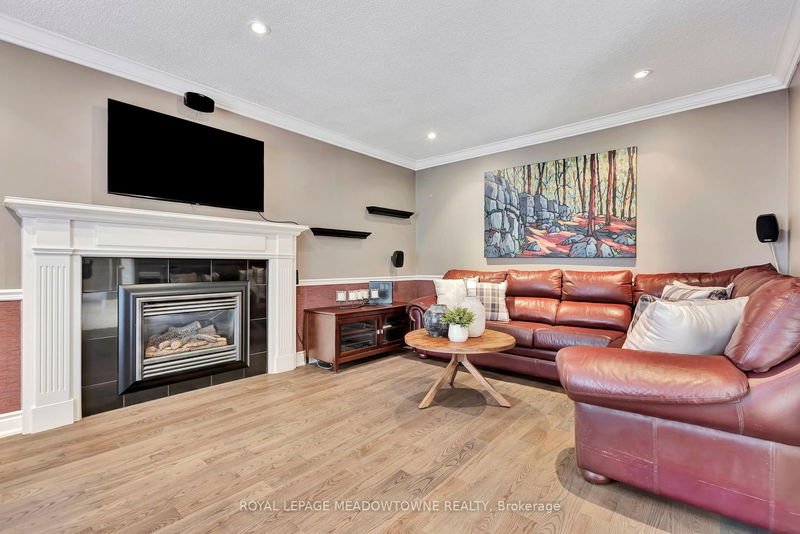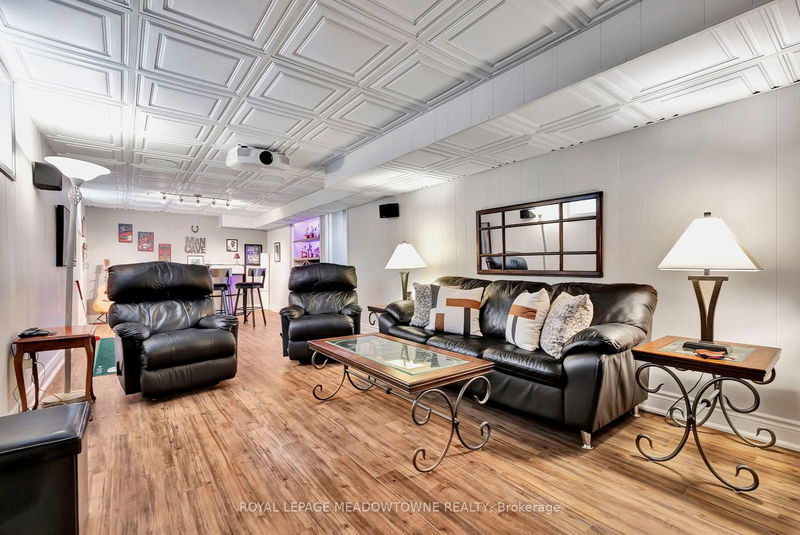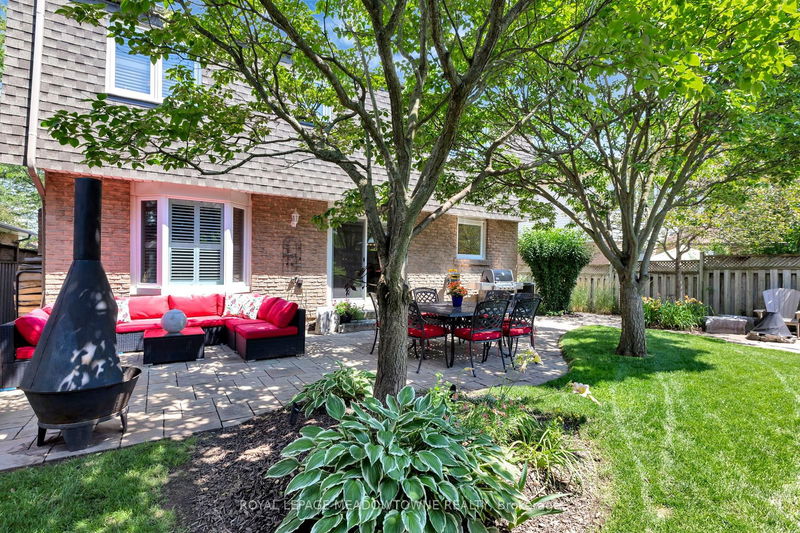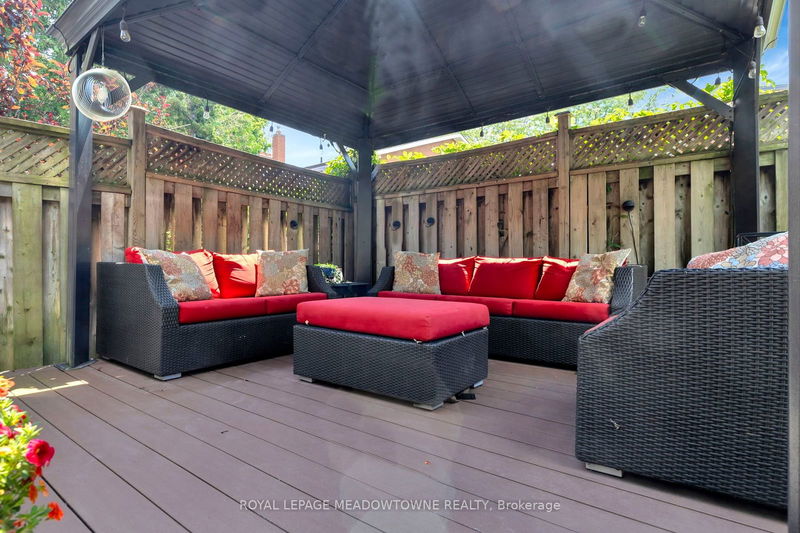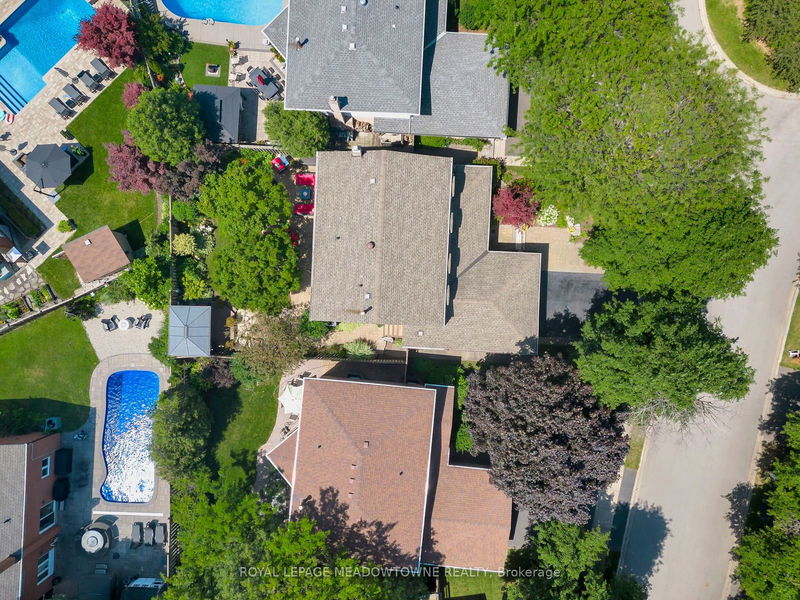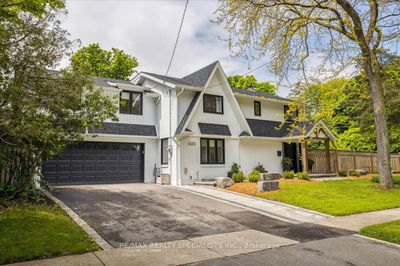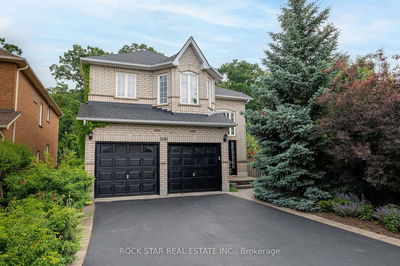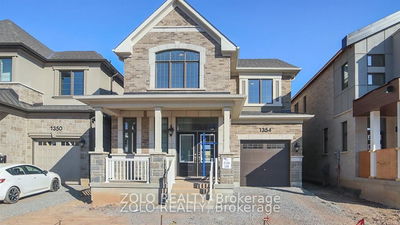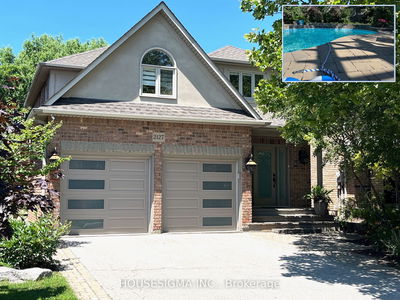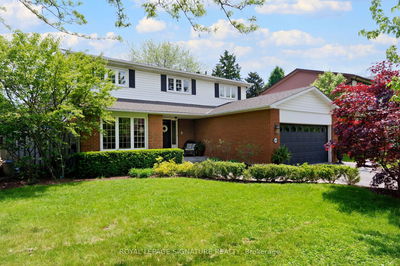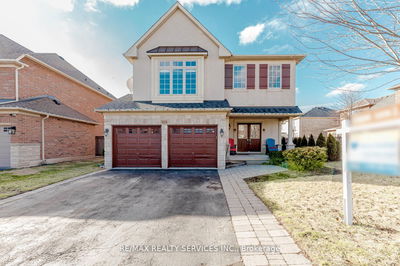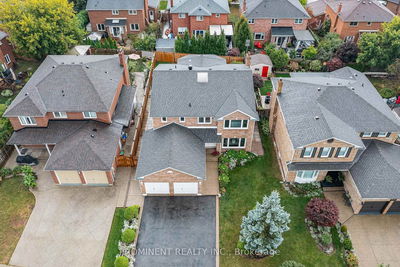Discover your dream home in the heart of Oakville! Located in a serene cul-de-sac, offering privacy and convenience, this move-in-ready, 4-bedroom, 3.5-bathroom residence offers unparalleled curb appeal and modern luxury. Unbeatable proximity to schools, community park, scenic walking paths, retail shops, restaurants and minutes to Oakville GO Station and hwy access.Inside, the bright, updated kitchen overlooks the backyard and is the heart of the home. Stone countertops, stainless steel appliance including a Miele cooktop and dishwasher. Direct access to the backyard - ideal for outdoor entertaining. The main and upper levels boast elegant hardwood floors updated in 2017, while the front hall, kitchen, and basement bath feature new laminate flooring installed in 2023. Both staircases showcase oak treads, adding timeless sophistication. The basement is equipped with luxury vinyl flooring and a home theatre setup installed in 2020.This home is designed for year-round comfort with a high-efficiency air conditioner added in 2023 and a furnace updated in 2017. A 200-amp panel installed in 2022 supports modern living needs, including two EV chargers.The outdoor space is magazine-worthy, featuring a composite deck, pergola, low-maintenance perennial gardens, a gas fire pit, an irrigation system, and landscape lighting. Secondary access to the backyard from the laundry room and new roof in 2014.Dont miss this rare opportunity to live in a meticulously maintained and thoughtfully updated home in Oakville.
Property Features
- Date Listed: Wednesday, August 07, 2024
- Virtual Tour: View Virtual Tour for 1299 Griffith Place
- City: Oakville
- Neighborhood: Iroquois Ridge South
- Major Intersection: Griffith Pl/Kimberly
- Full Address: 1299 Griffith Place, Oakville, L6H 2V8, Ontario, Canada
- Kitchen: B/I Ctr-Top Stove
- Living Room: Main
- Family Room: Main
- Listing Brokerage: Royal Lepage Meadowtowne Realty - Disclaimer: The information contained in this listing has not been verified by Royal Lepage Meadowtowne Realty and should be verified by the buyer.












