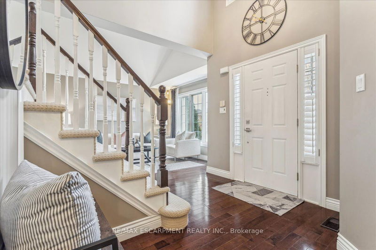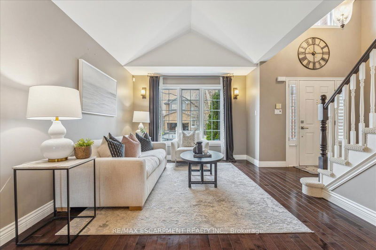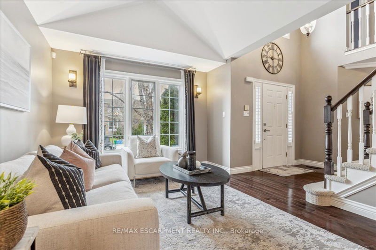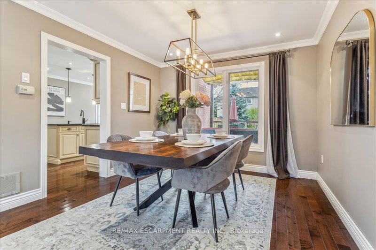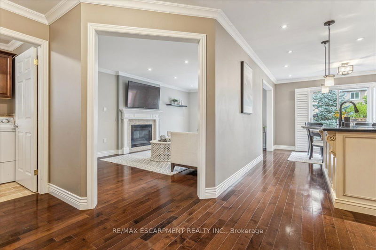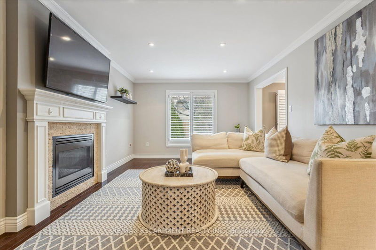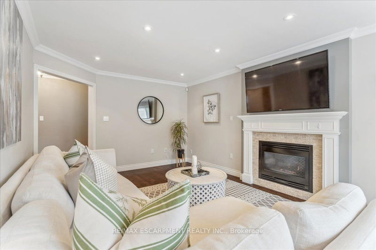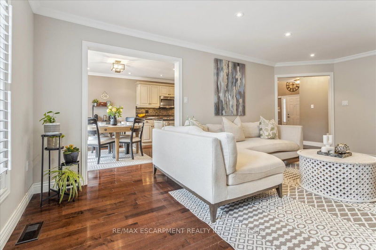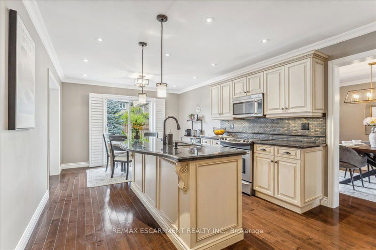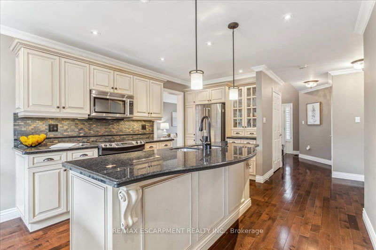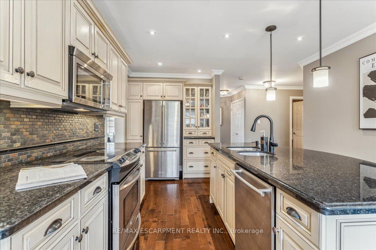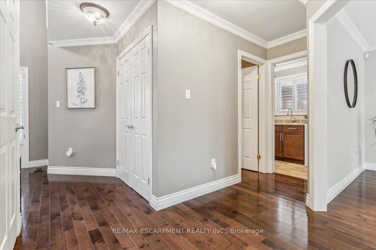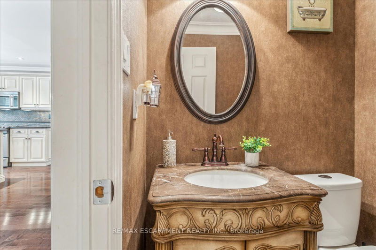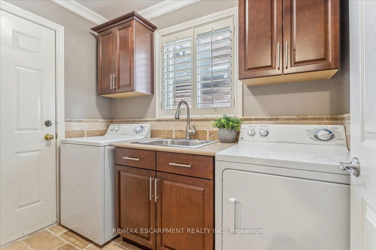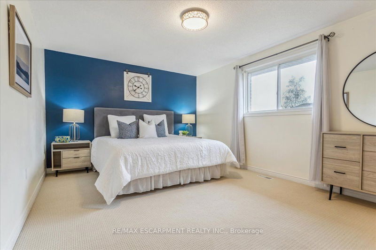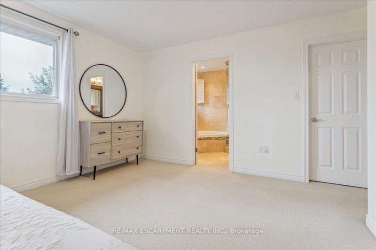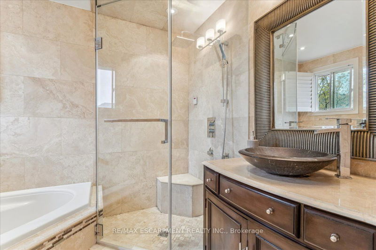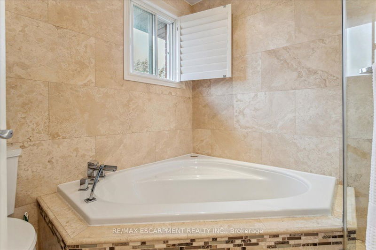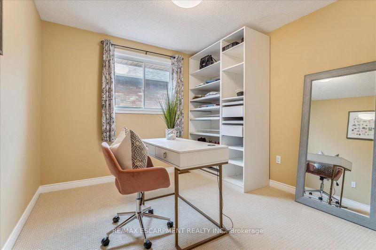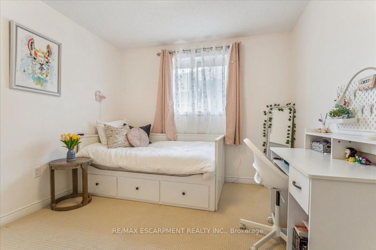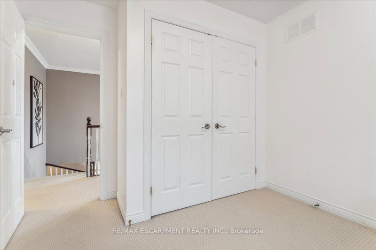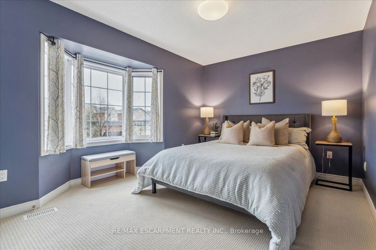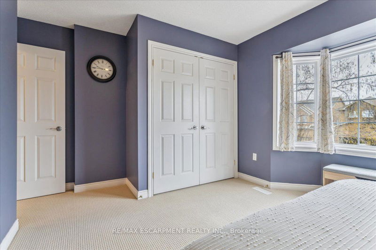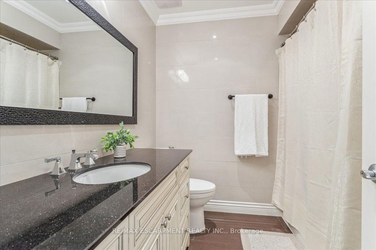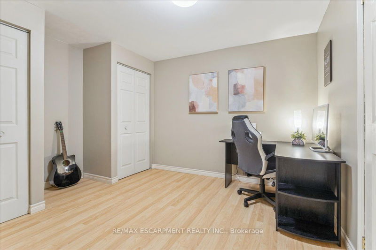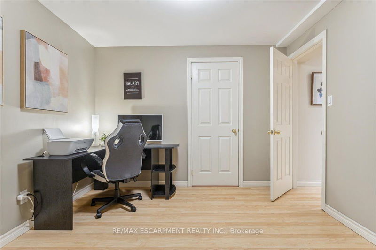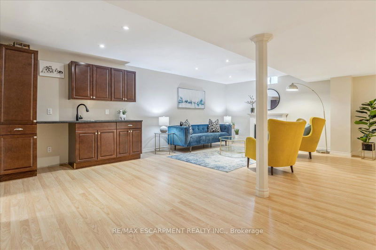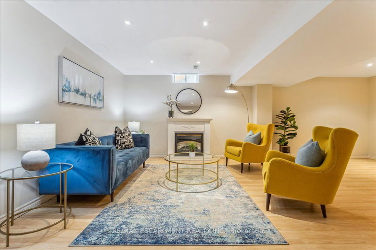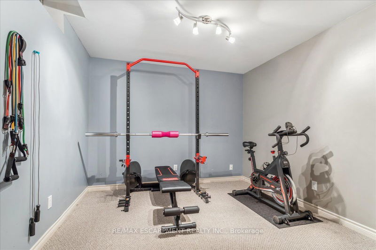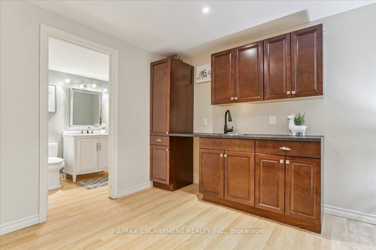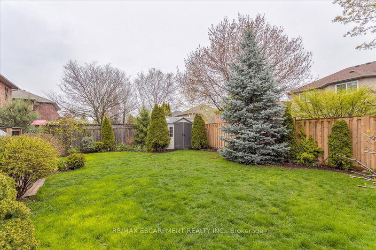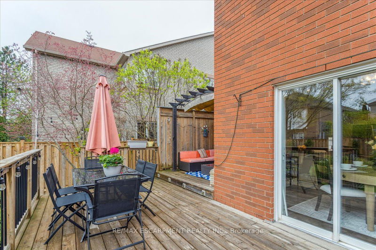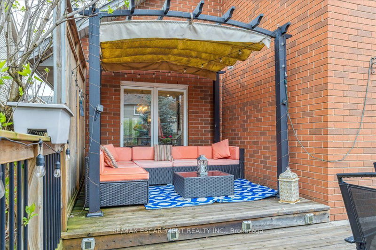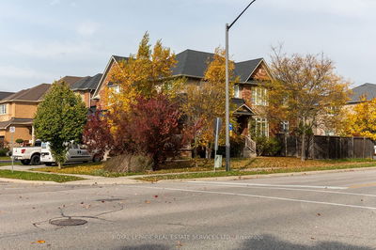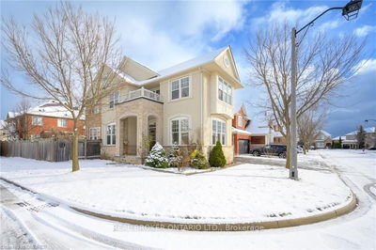Stunning 4+1 bed, 4 bath home located in Oakvilles highly desirable Westmount neighbourhood. This gorgeous home with a stunning backyard features a pool-sized lot, desirable landscaping and large deck with pergola. The main floor boasts an open foyer, cathedral ceilings, hardwood floors throughout, large eat-in kitchen with center island and an oversized family room with gas fireplace overlooking the back yard. Upstairs, the primary bedroom features spa like amenities including heated floors and steam shower in the ensuite and a walk-in closet. In addition, there are 3 more spacious bedrooms on this floor perfect for a family. The fully finished basement has a large recreation room with a fireplace, wet bar and an additional bedroom that could also be used as a personal fitness space. In addition, there is also a 2 pc bathroom and a home office on this level. This house offers lots of storage across all 3 levels. This meticulously maintained home features many upgrade: Fence(2018) Kitchen Aid Fridge (2022) Hot Water Heater (2021) 40.97/Month. New Faucets in Kitchen and Laundry room (2023). New Guest Washroom (2022) and Brand new light fixtures in the Kitchen and Dining Area. This home is perfectly located in a top school district including the 9.8 rated (Fraser Institute) Forest Trail Public School. Close to amenities like shopping, restaurants, Parks/Trails, Golf courses & Go Trains to Downtown Toronto. Dont miss your chance to own this piece of paradise.
Property Features
- Date Listed: Thursday, May 02, 2024
- Virtual Tour: View Virtual Tour for 2208 Rosemount Crescent
- City: Oakville
- Neighborhood: West Oak Trails
- Major Intersection: Upper Middle And Postmaster
- Full Address: 2208 Rosemount Crescent, Oakville, L6M 3P4, Ontario, Canada
- Living Room: Combined W/Dining
- Kitchen: Eat-In Kitchen
- Family Room: Main
- Listing Brokerage: Re/Max Escarpment Realty Inc. - Disclaimer: The information contained in this listing has not been verified by Re/Max Escarpment Realty Inc. and should be verified by the buyer.


