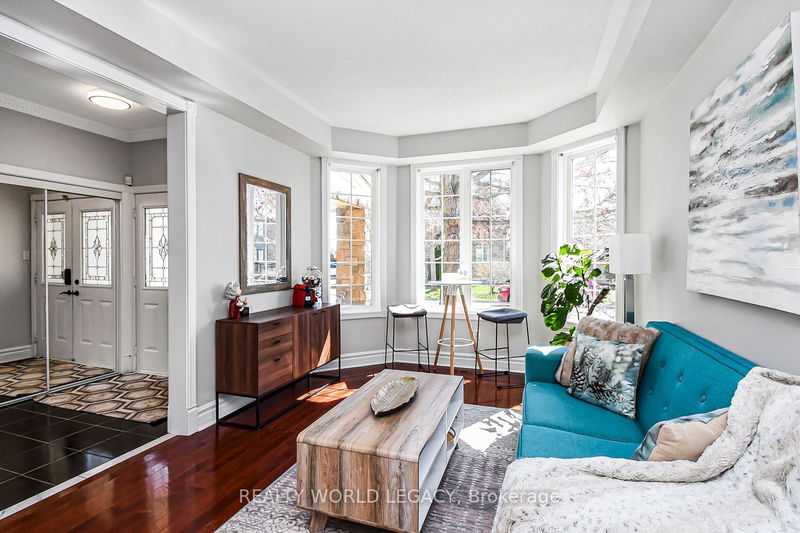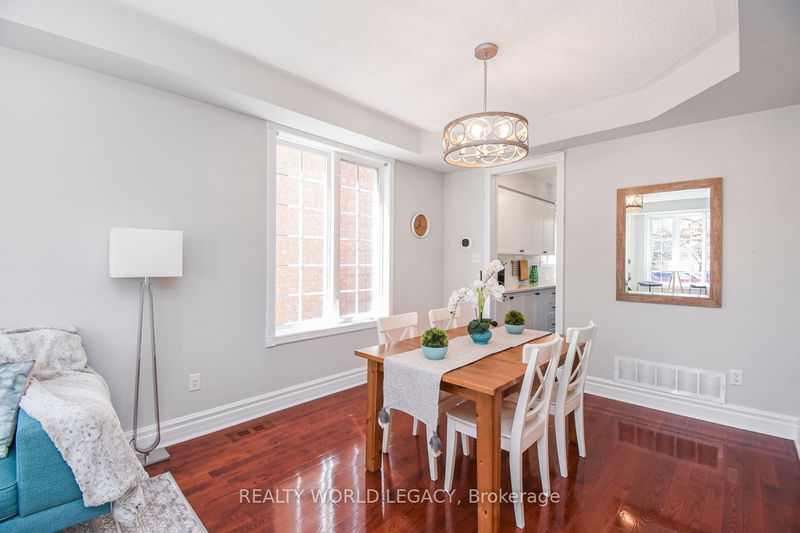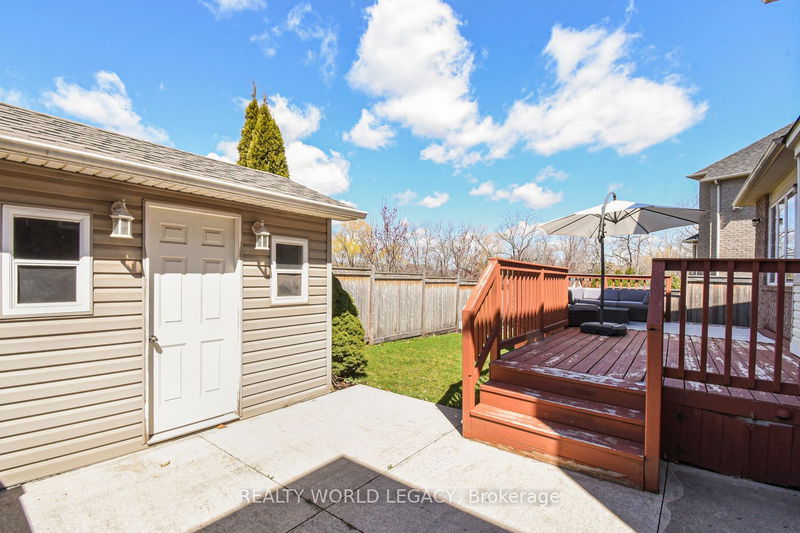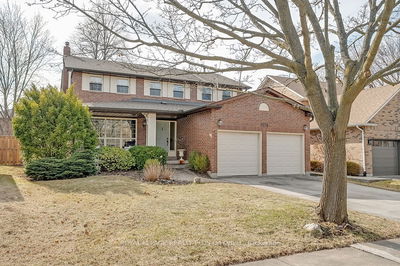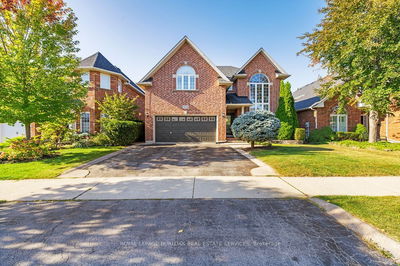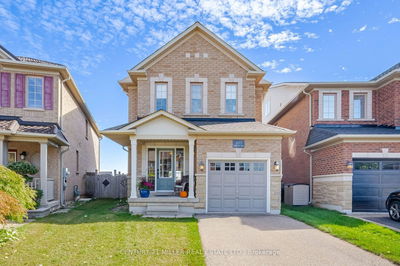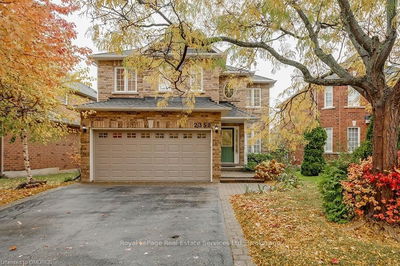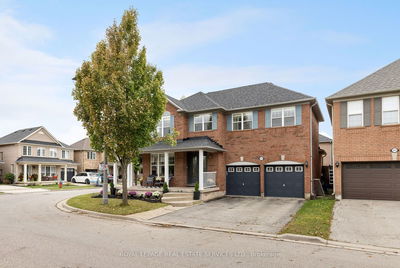Beautiful detached home in a quiet and child friendly neighborhood situated inside the desirable West Oak Trails community. This area features Oakville's top ranking schools, walking distance to the hospital, parks, hiking trails, shopping amenities and nearby major routes. Well over 3000 sq ft of total living space, 9' ceilings, hardwood floors & staircases. Abundance of natural light with large windows throughout. The bright, sun-filled family and dining rooms walk out to the deck. Large master bedroom with 4 pc spa-like ensuite and walk-in closet. 3 other big bedrooms share a 4-Pc bathroom. Newly finished basement (2021) features a huge living space, a large bright 5th bedroom and a 3 pc bath. Includes Heat Pump (2023), S/S Dishwasher (2023), Furnace/Tankless Water Heater (2021), S/S Fridge/Stovetop Oven/(2019), Washer/Dryer (2018), Roof (2017). All Elf And All Window Coverings. Backyard Garden Shed, patio set and umbrella also included.
Property Features
- Date Listed: Wednesday, April 17, 2024
- Virtual Tour: View Virtual Tour for 2535 Scotch Pine Drive
- City: Oakville
- Neighborhood: West Oak Trails
- Major Intersection: Proudfoot/Scotch Pine
- Full Address: 2535 Scotch Pine Drive, Oakville, L6M 4C3, Ontario, Canada
- Living Room: Combined W/Dining
- Family Room: Main
- Kitchen: Main
- Listing Brokerage: Realty World Legacy - Disclaimer: The information contained in this listing has not been verified by Realty World Legacy and should be verified by the buyer.




