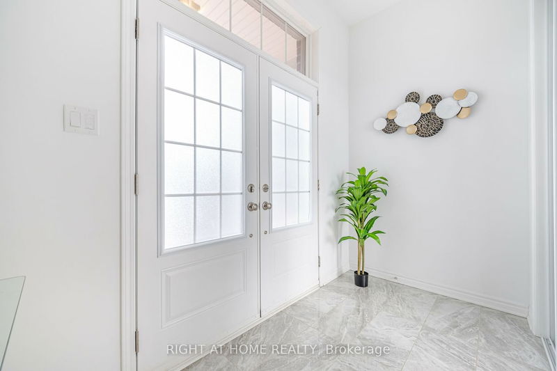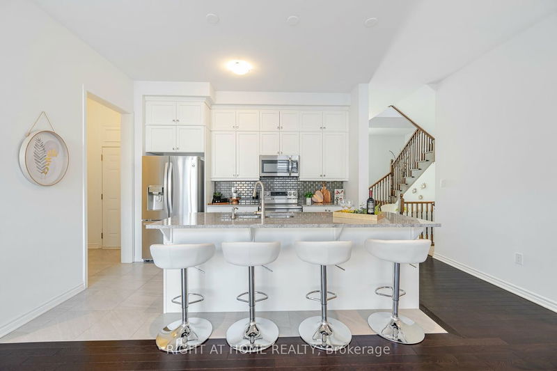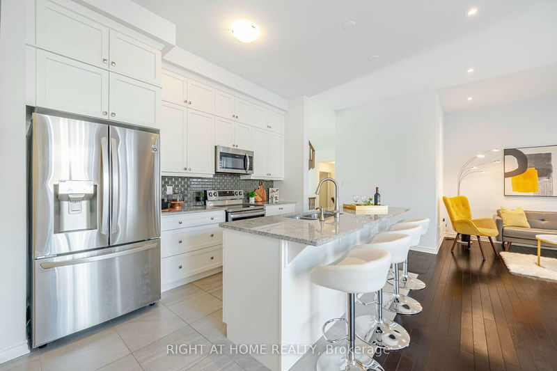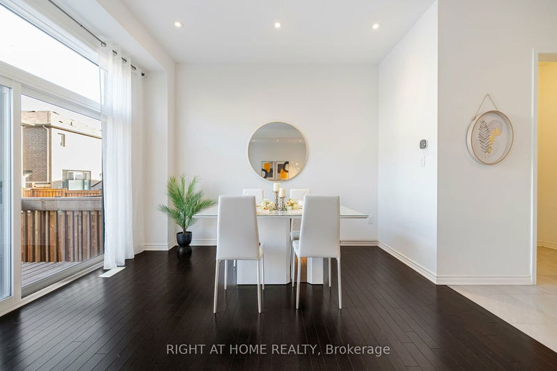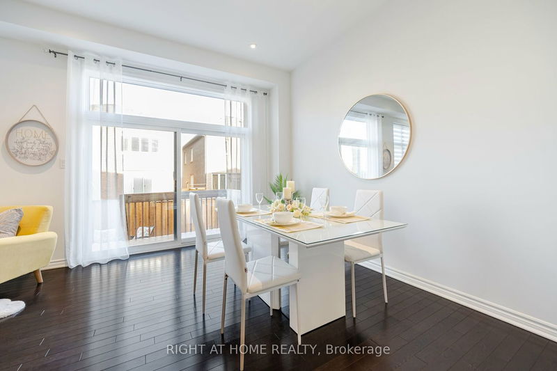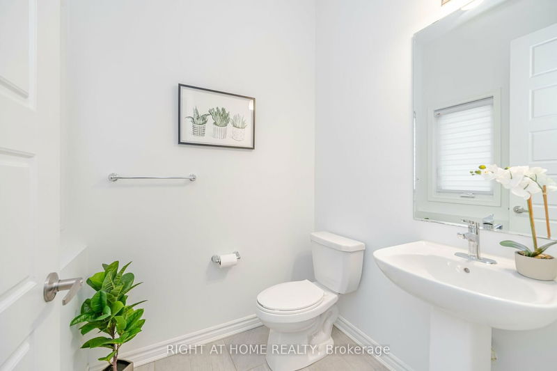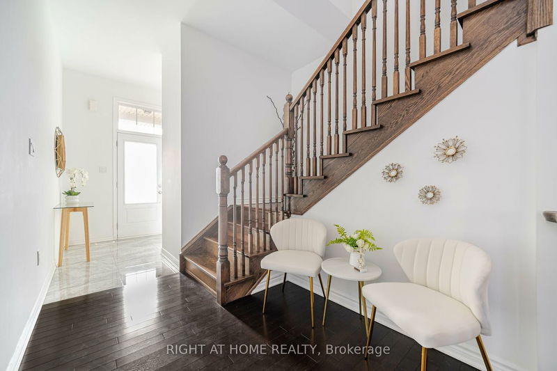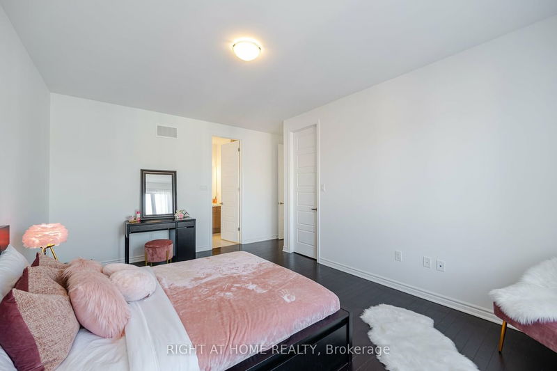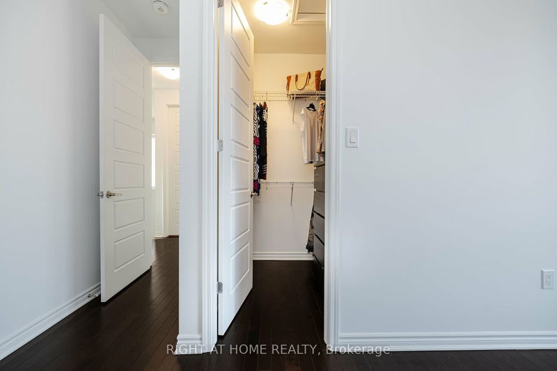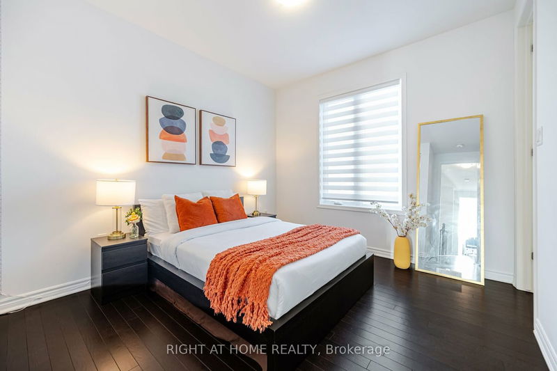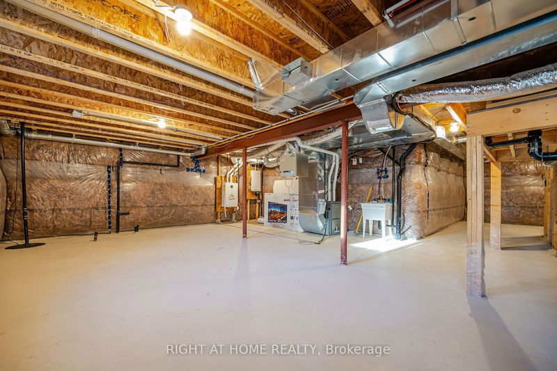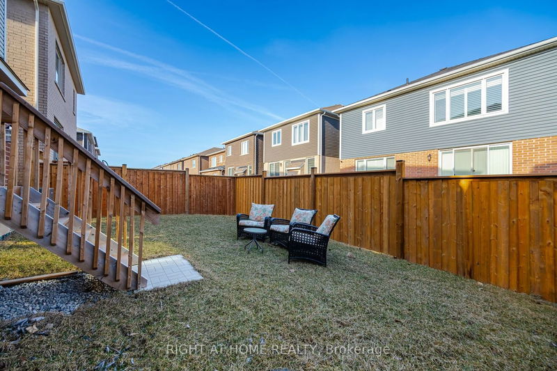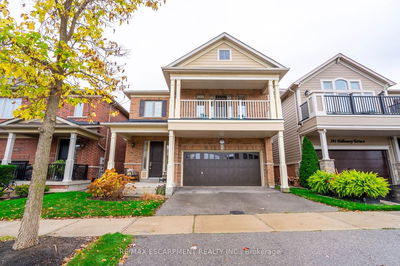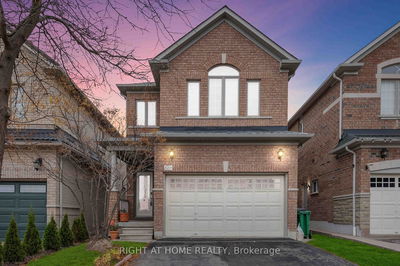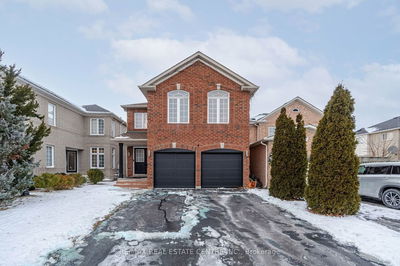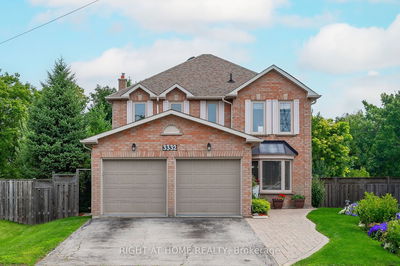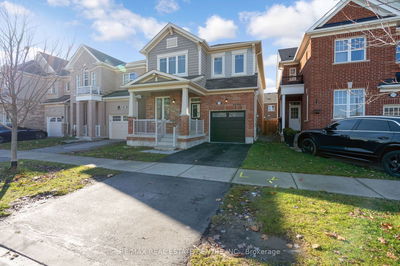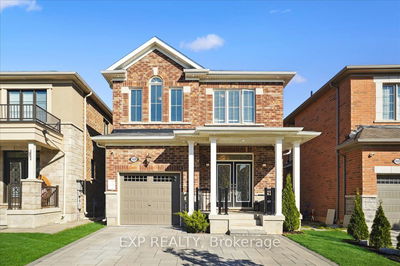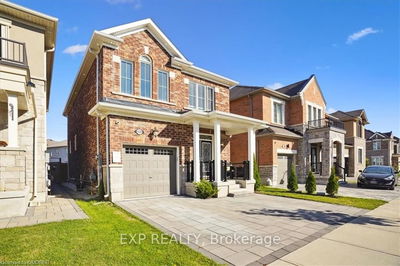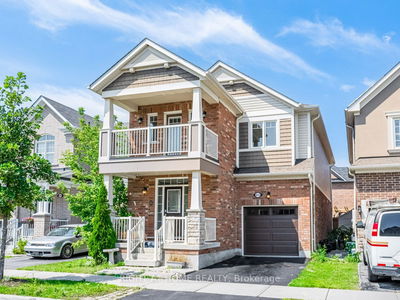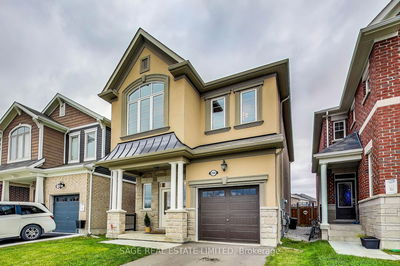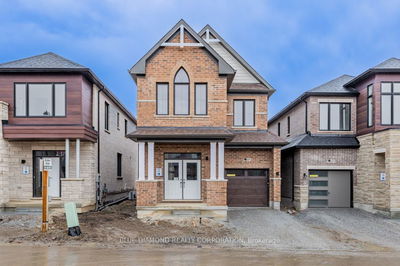Absolutely Stunning, Less Than 3 Years, Modern Home. 10 Feet Ceilings On Main Floor & 9 Feet Ceilings On Second Floor. Double Car Garage. With Amazing Design! Move In Ready! Double Door Home Features, Smooth Ceilings In Main & 2nd Floor. Open-Concept Living/Dining Area, Quartz Countertop W/Large Central Island, Breakfast Bar & Porcelain Floor. Raised Gas Fireplace W/Stone, Pot Lights. Lots Of Natural Light. Hardwood Throughout Main And Second Floor, Oak Stairs. Mud Room With Access To Garage. Master With 4 Pc Ensuite. Each Bedroom Has Access To Washroom. All Washrooms With Upgraded Countertops. Upper Floor Laundry Room With Extra Cabinets. Separate Entrance. Large Upgraded Basement Windows. Rough In For Basement Washroom Along With Much More. High Demand Location Of Central Milton, Close To All Amenities, Schools, Parks, Hwy 407/40
Property Features
- Date Listed: Tuesday, March 05, 2024
- Virtual Tour: View Virtual Tour for 526 Kennedy Circle W
- City: Milton
- Neighborhood: Cobban
- Major Intersection: Britannia Rd & Thompson Rd
- Full Address: 526 Kennedy Circle W, Milton, L9E 1P9, Ontario, Canada
- Kitchen: Breakfast Bar, Quartz Counter, Backsplash
- Listing Brokerage: Right At Home Realty - Disclaimer: The information contained in this listing has not been verified by Right At Home Realty and should be verified by the buyer.




