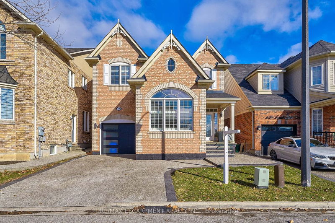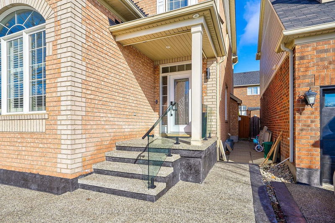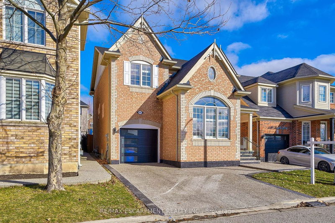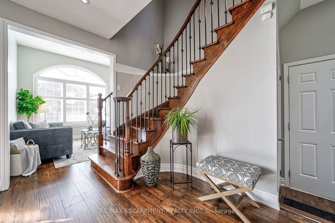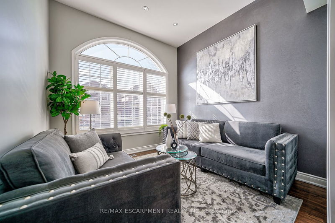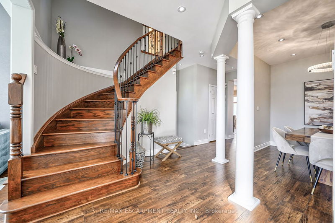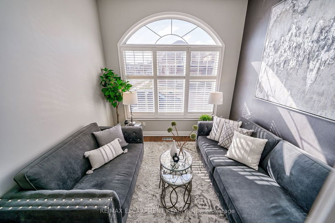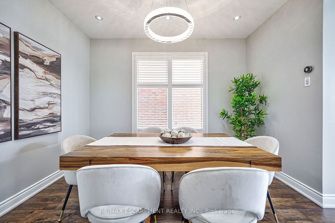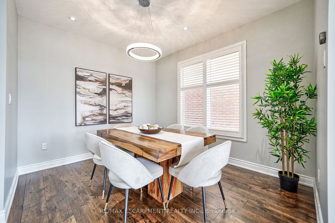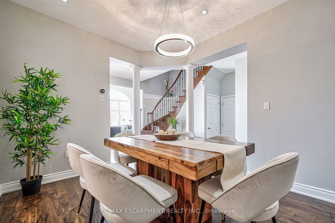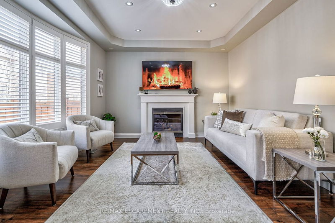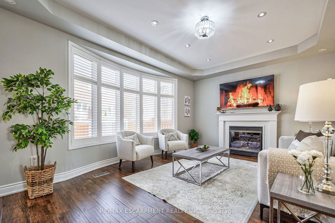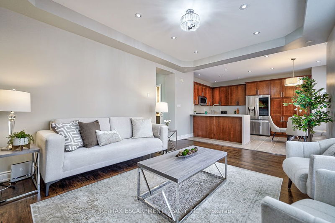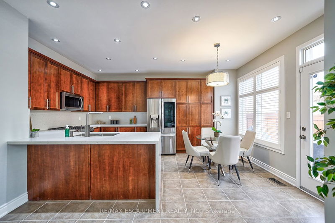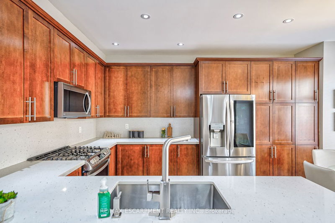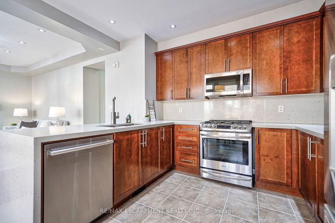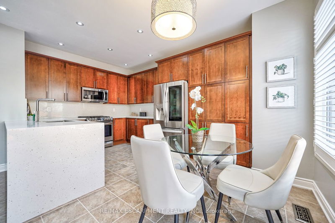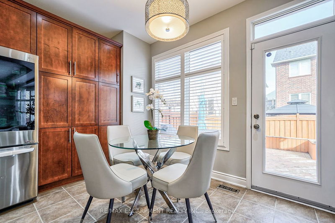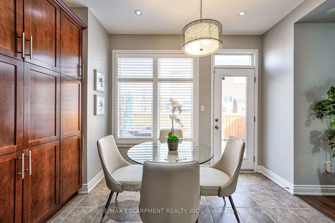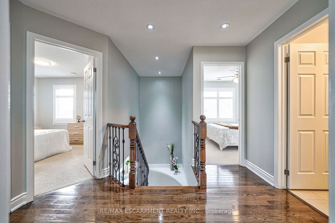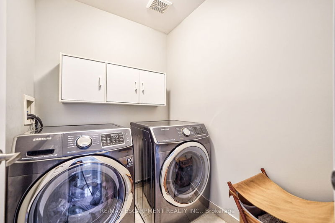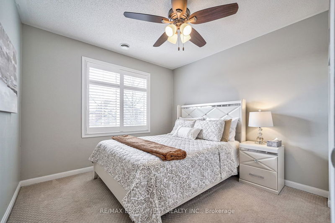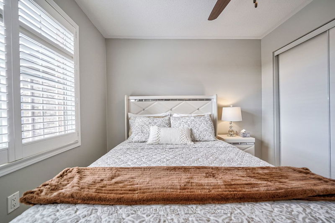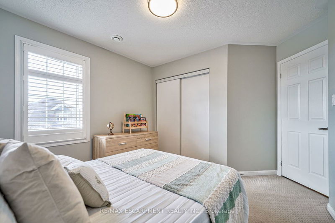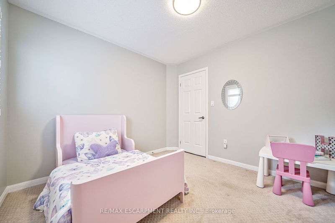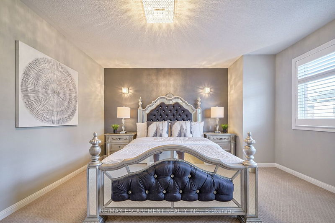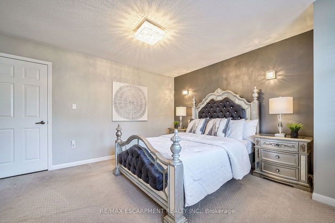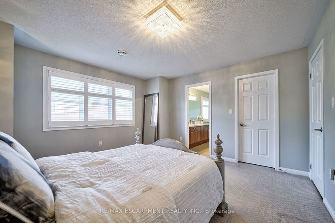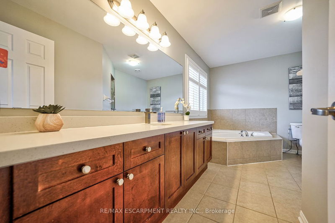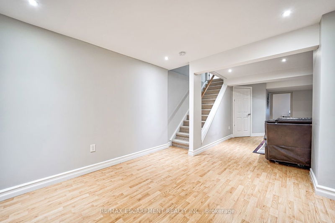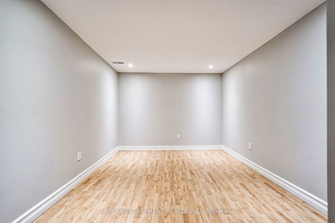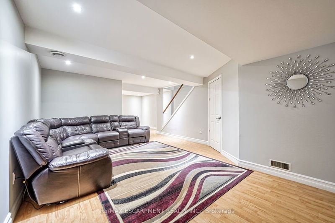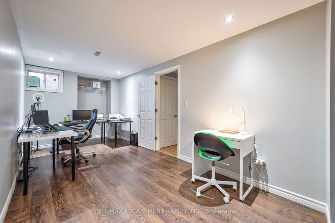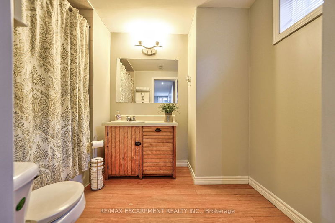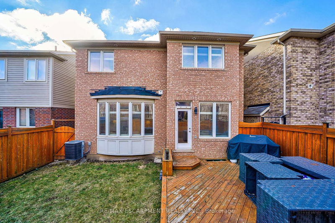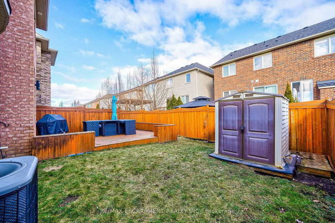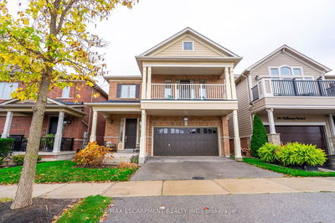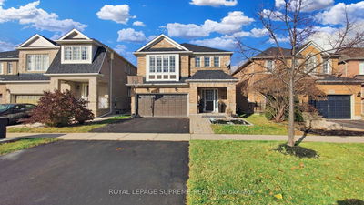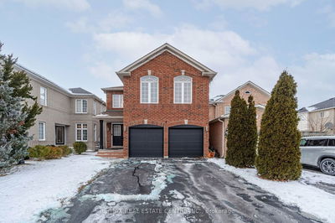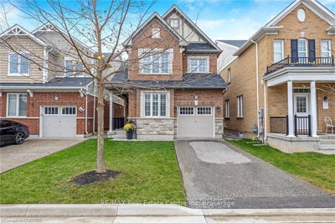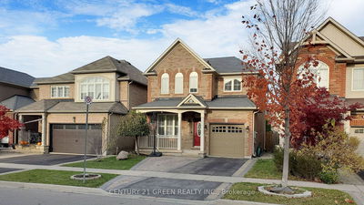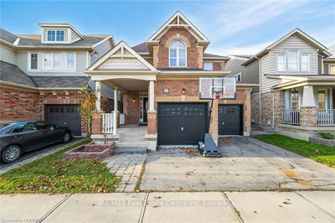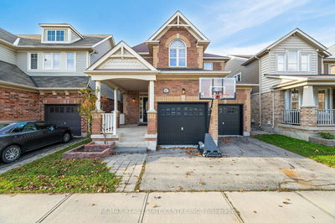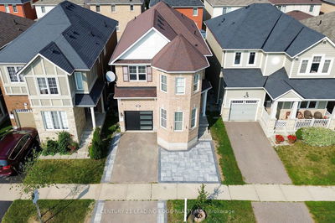Presenting the "Sterling" model that you've been waiting for. This home sits on a premium lot across from McDougal Park on a quiet street (No Side Walk). Front Porch Aluminum Glass Railings on an exposed aggregate concrete porch welcomes you on front door. This fully upgraded beautiful home features Separate Living, Dinning & Family Rooms on main floor with 9' ft ceilings.New Flooring On Main Floor (2023), New Roof (Summer 2023), Pot Lights Both Interior & Exterior. The kitchen features Quartz Counter-top with matching backsplash, SS appliances (Gas Stove) and eat in breakfast area. The circular oak staircase takes you to 2nd floor that features 4 GOOD size bedrooms and laundry. Finished Basement features 5th bedroom, Full Washroom, Recreational Room & Extra Storage. This house structurally & aesthetically possesses all the features that most of us would love to have.
Property Features
- Date Listed: Saturday, February 03, 2024
- Virtual Tour: View Virtual Tour for 444 Tonelli Lane
- City: Milton
- Neighborhood: Harrison
- Major Intersection: Savoline / Mcdougall
- Full Address: 444 Tonelli Lane, Milton, L9T 0N5, Ontario, Canada
- Living Room: Main
- Kitchen: Pantry, Quartz Counter, Stainless Steel Appl
- Family Room: Gas Fireplace
- Listing Brokerage: Re/Max Escarpment Realty Inc. - Disclaimer: The information contained in this listing has not been verified by Re/Max Escarpment Realty Inc. and should be verified by the buyer.

