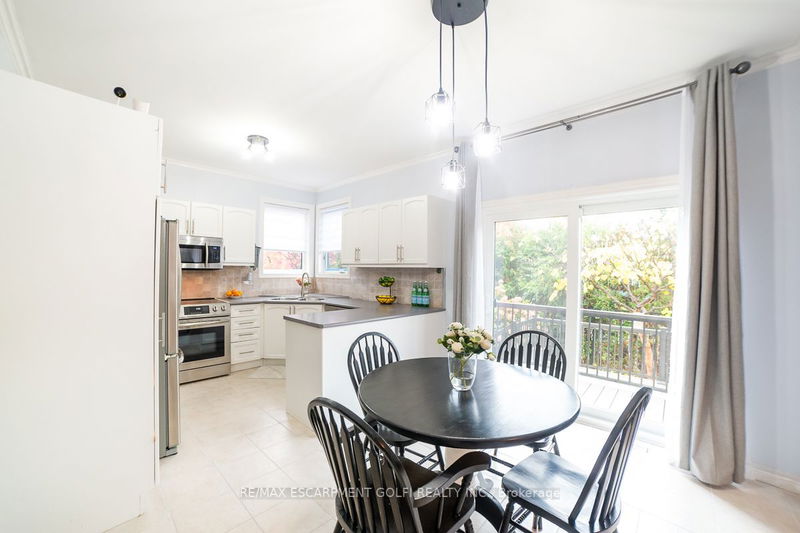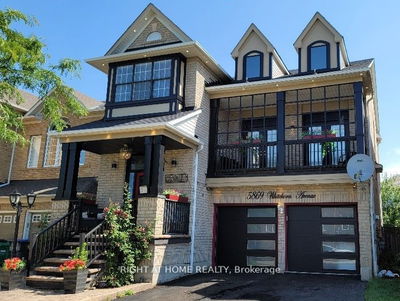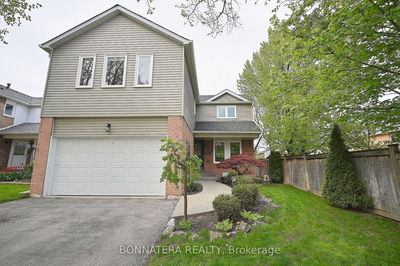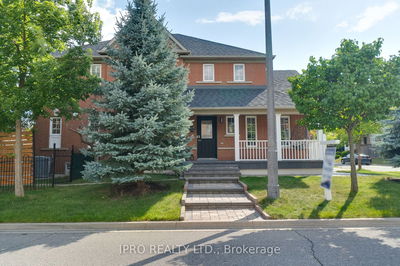Welcome to the West Oak Trails neighbourhood in Oakville. This four-bedroom, two-storey home exudes timeless charm and warmth. Nestled in a family-friendly neighborhood, it offers spacious living with an open-concept kitchen and family room layout. The main floor features an eat-in kitchen, a cozy family room along with a gas fireplace, and a formal dining room. Upstairs, the primary suite boasts a luxurious ensuite bath and walk-in closet. The additional bedrooms provide ample space and natural light. The home also features a fenced-in backyard, a large composite back deck, and a 1.5-car garage to complete this perfect family retreat. The basement has a rough-in for another three-piece bathroom. *Upgrades include - Composite back deck (2021), Garage door insulated steel (2023), Smart garage opener (2020), Stove (2023), First and second-floor windows (2023), Front door (2023)
Property Features
- Date Listed: Tuesday, October 31, 2023
- Virtual Tour: View Virtual Tour for 1440 Gulledge Trail
- City: Oakville
- Neighborhood: West Oak Trails
- Major Intersection: Hummingbird Way & Gulledge Tr
- Full Address: 1440 Gulledge Trail, Oakville, L6M 3Z8, Ontario, Canada
- Living Room: Main
- Kitchen: Main
- Family Room: Main
- Listing Brokerage: Re/Max Escarpment Golfi Realty Inc. - Disclaimer: The information contained in this listing has not been verified by Re/Max Escarpment Golfi Realty Inc. and should be verified by the buyer.






























































































