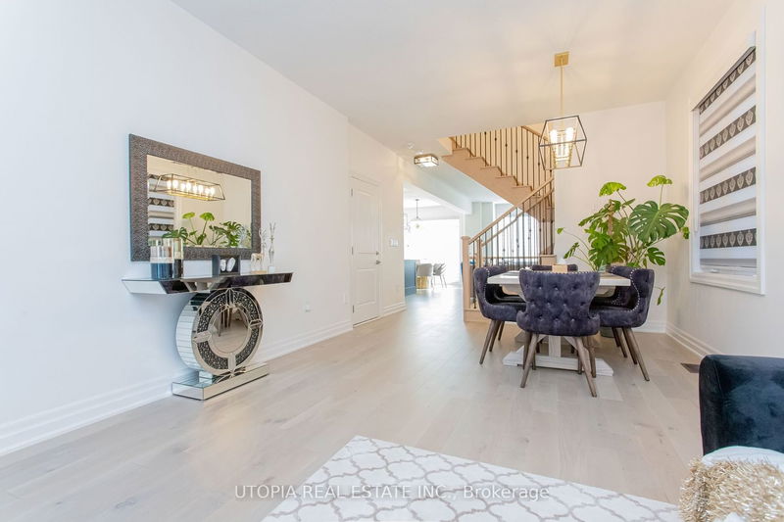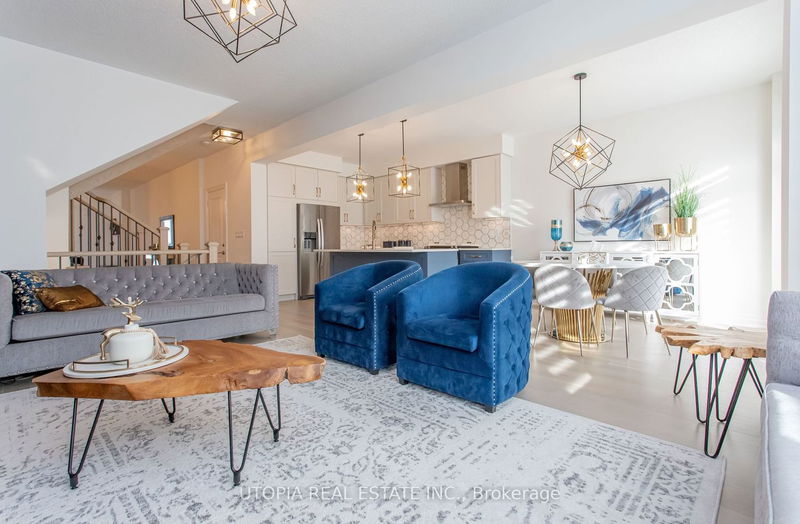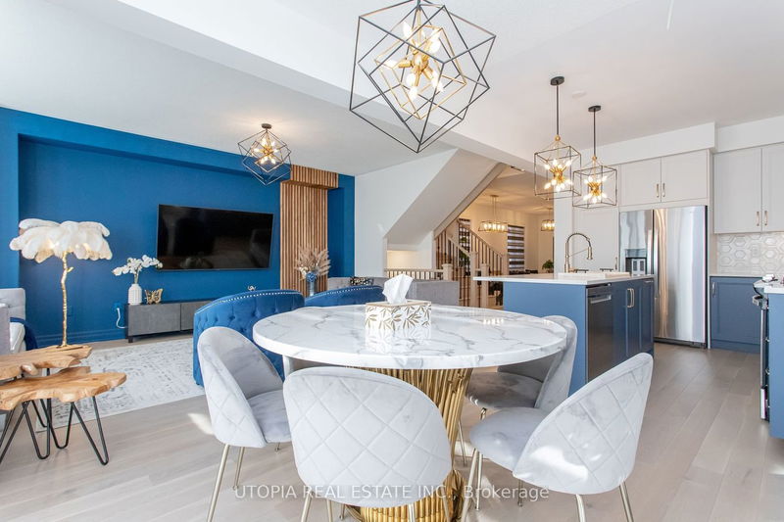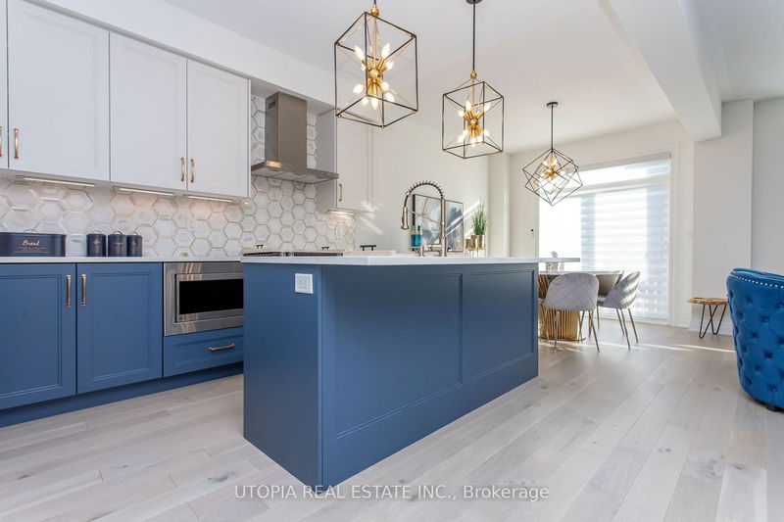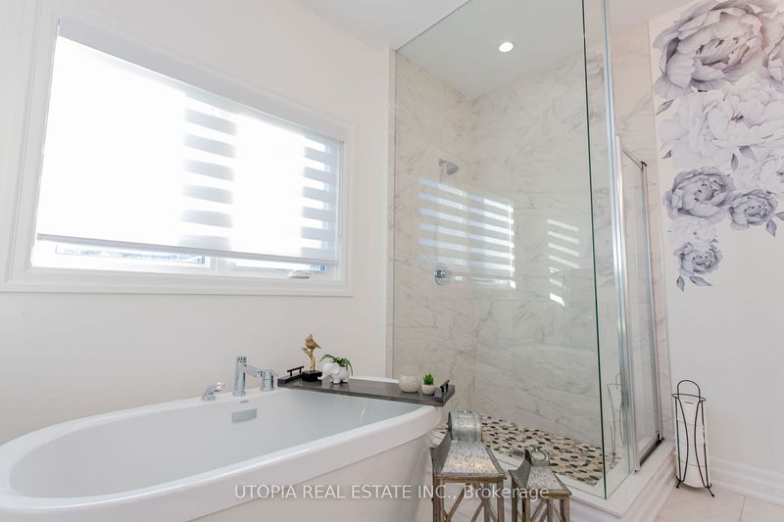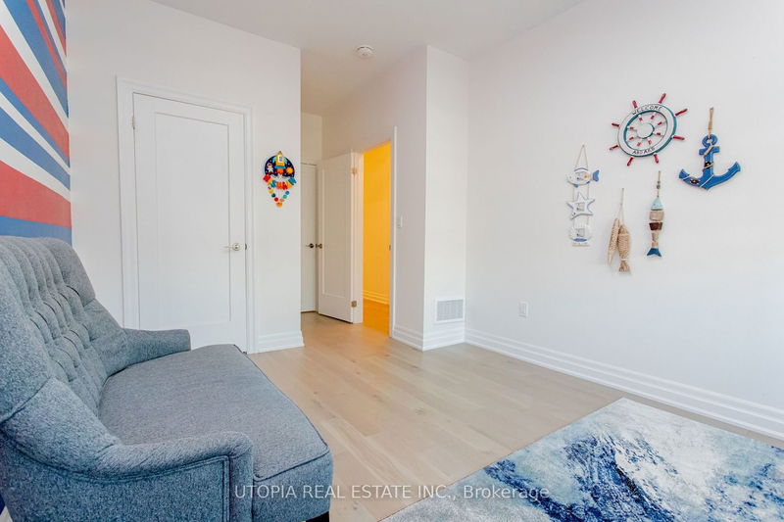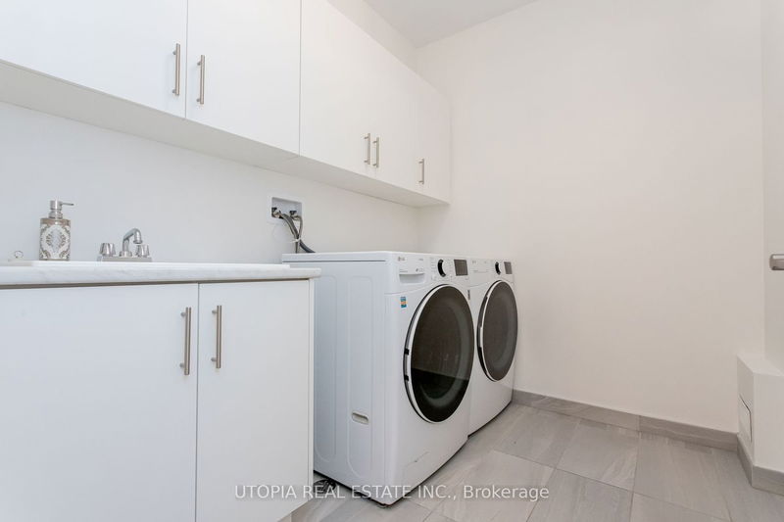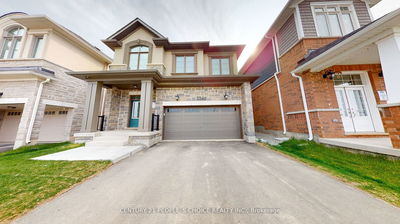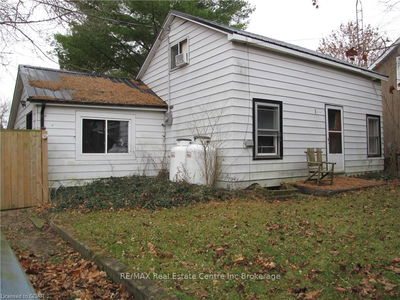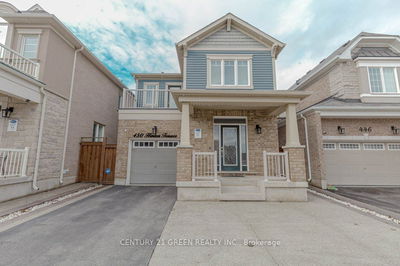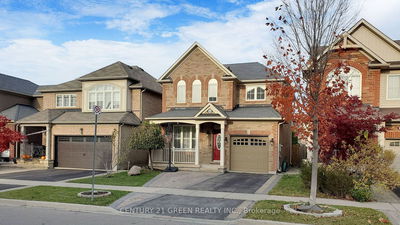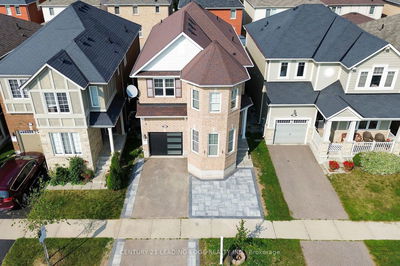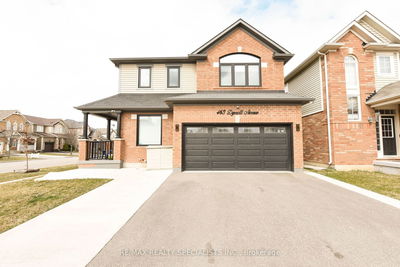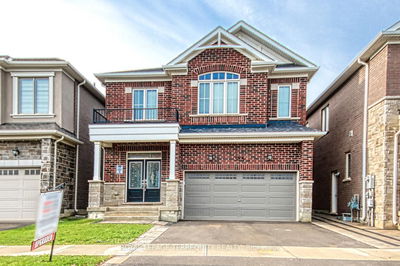Welcome to Gorgeous Spruce Model Built By Great Gulf. Top 2 Floors Boasts 9 ft Ceilings. Hardwood Flooring Throughout. Custom Feature Wall in Family. Two Ensuites. Quartz Countertops in Kitchen and All Baths. Designer Blinds Throughout, With Upgraded Blackout Options in Bedrooms. 30" Gas Stove, Chimney Hood, Built in Microwave, Designer Backsplash. Frameless shower and freestanding Bathtub in Primary Ensuite. Custom Closets and Upgraded Light Fixtures Throughout. With Black Modern Exterior Windows and Garage Door. Possibility of Separate Entrance for Basement! Over 150k Spent in Tasteful Upgrades. You Won't Want To Miss This One!!
Property Features
- Date Listed: Saturday, September 02, 2023
- Virtual Tour: View Virtual Tour for 1542 Kovachik Boulevard
- City: Milton
- Neighborhood: Walker
- Major Intersection: Britannia / Termaine
- Full Address: 1542 Kovachik Boulevard, Milton, L9T 2X5, Ontario, Canada
- Living Room: Large Window, Open Concept, Combined W/Dining
- Family Room: Large Window, Hardwood Floor, Open Concept
- Kitchen: Quartz Counter, Stainless Steel Appl, Custom Backsplash
- Listing Brokerage: Utopia Real Estate Inc. - Disclaimer: The information contained in this listing has not been verified by Utopia Real Estate Inc. and should be verified by the buyer.






