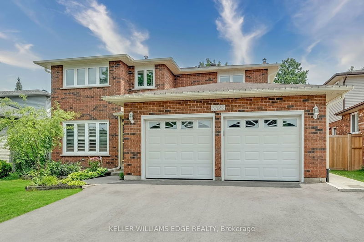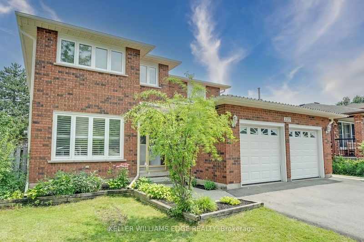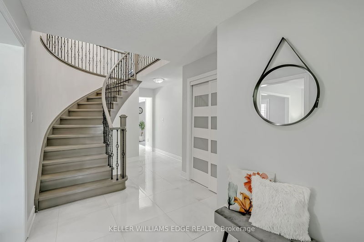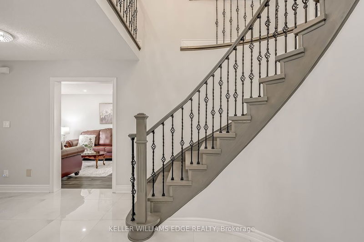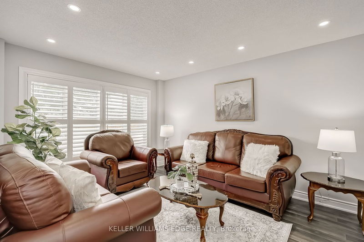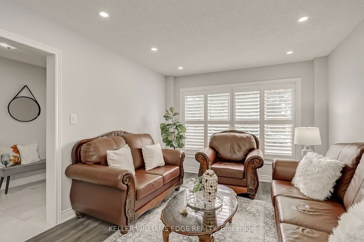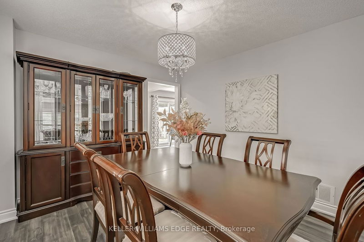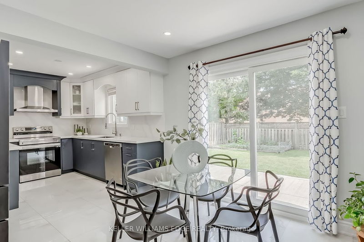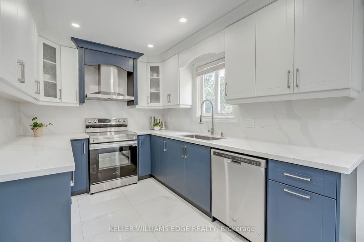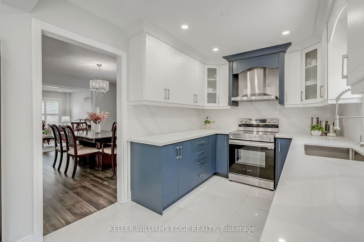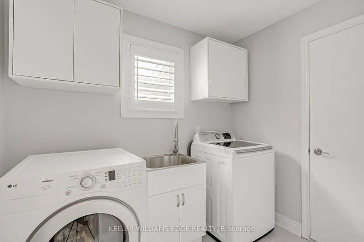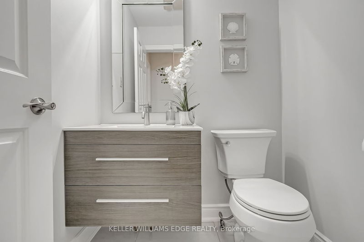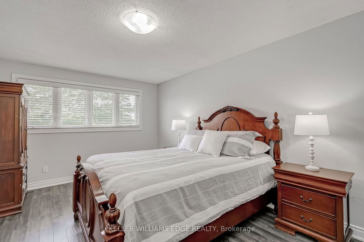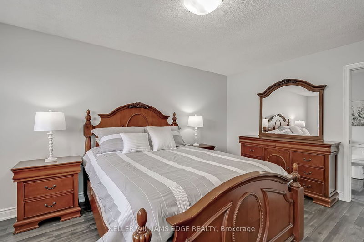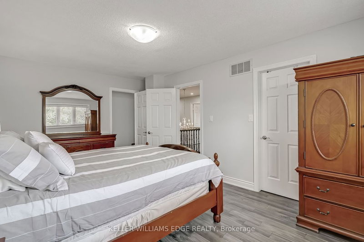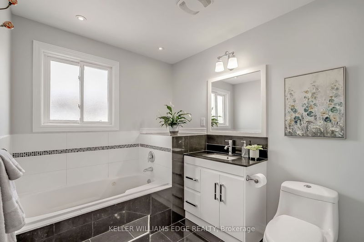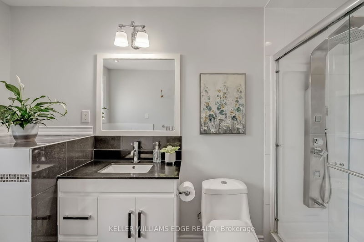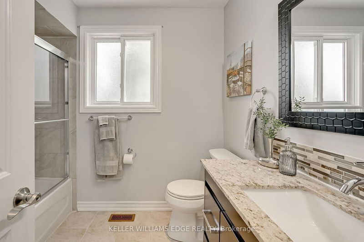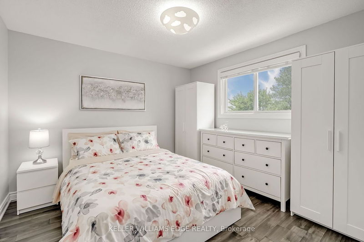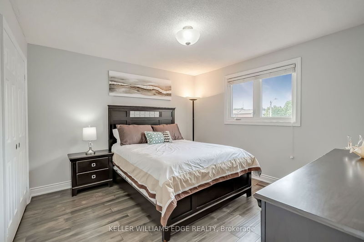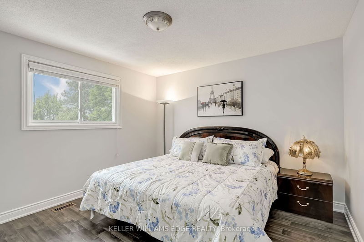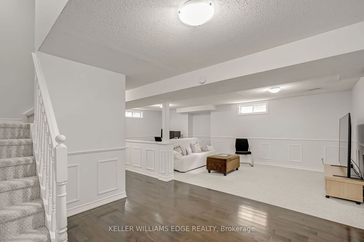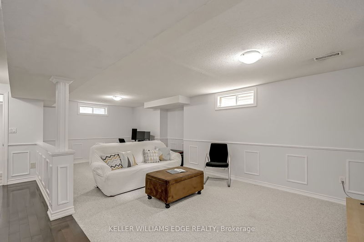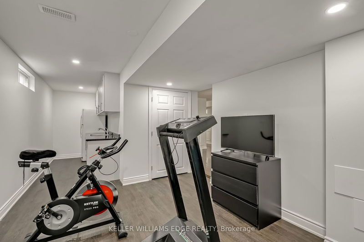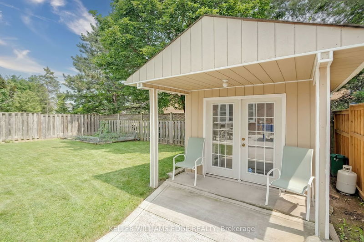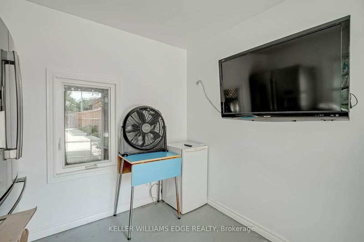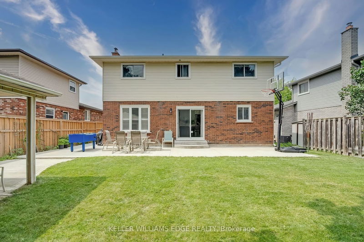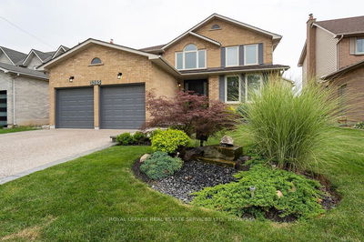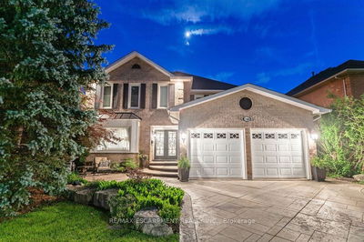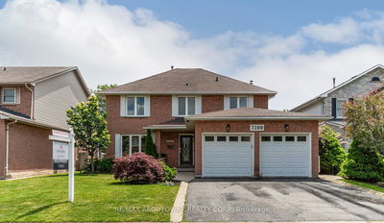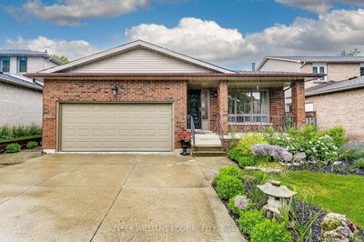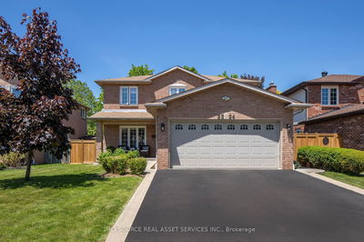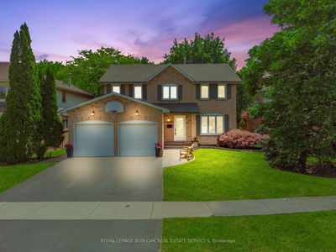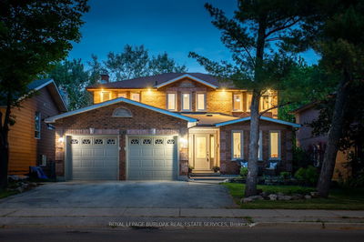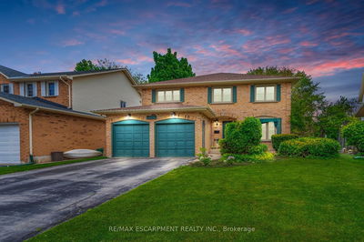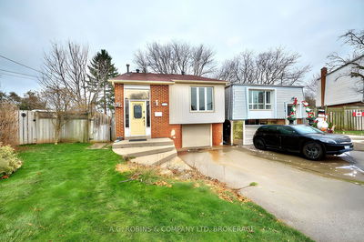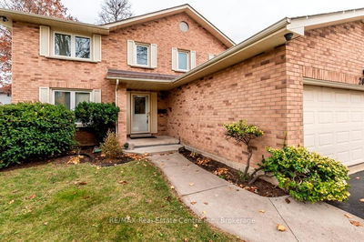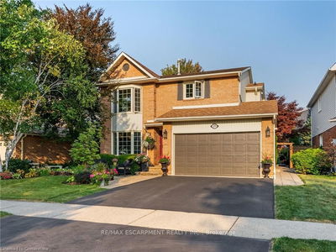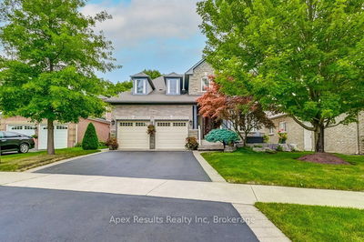Located in the coveted Headon Forest neighbourhood of Burlington, this beautiful 5-bed, 4-bath gem boasts over 3,000 sqft of total space. Be greeted by a striking ceramic tile entry, leading to a luminous eat-in kitchen with new soft-close cabinets and pristine quartz countertops. Enjoy meals in the formal dining or unwind by the brick, wood-burning fireplace in the cozy family room. Upstairs reveals 4 generous bedrooms, especially the primary suite featuring a walk-in closet and 4-piece ensuite. The finished basement expands your living options hosting a rec room, kitchenette, extra bedroom and bathroom. Step outside to a landscaped haven with a patio, verdant garden and gazebo, embraced by French doors ideal for summer soirees. With the best schools in Burlington close by and easy QEW access, this home truly offers the perfect balance of convenience and class.
Property Features
- Date Listed: Wednesday, August 09, 2023
- Virtual Tour: View Virtual Tour for 3322 Jordan Avenue
- City: Burlington
- Neighborhood: Headon
- Major Intersection: Upper Middle/Headon Rd
- Full Address: 3322 Jordan Avenue, Burlington, L7M 3P7, Ontario, Canada
- Family Room: Main
- Kitchen: Main
- Living Room: Main
- Listing Brokerage: Keller Williams Edge Realty - Disclaimer: The information contained in this listing has not been verified by Keller Williams Edge Realty and should be verified by the buyer.

