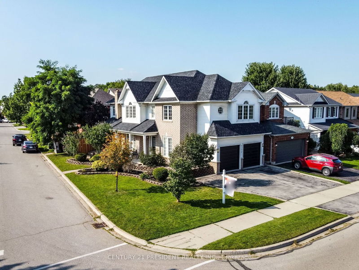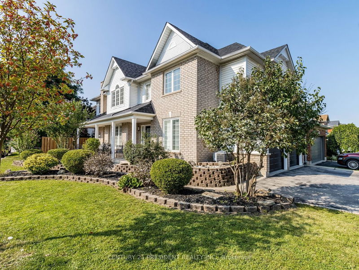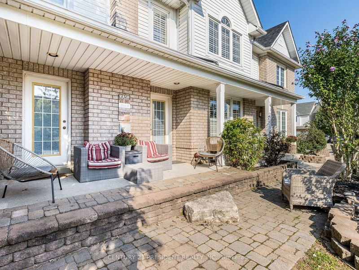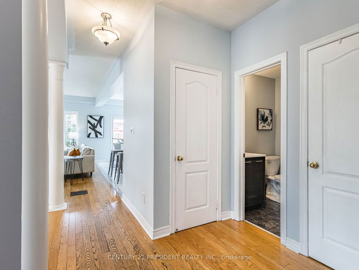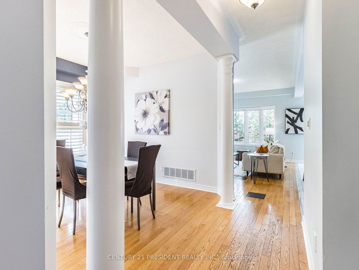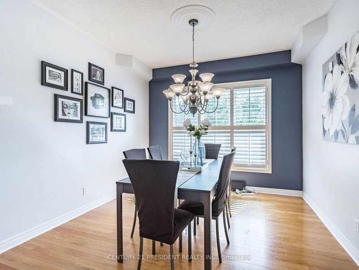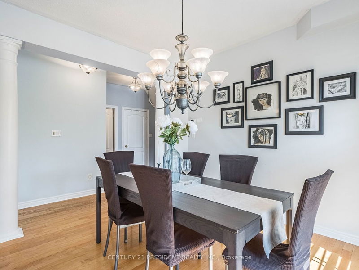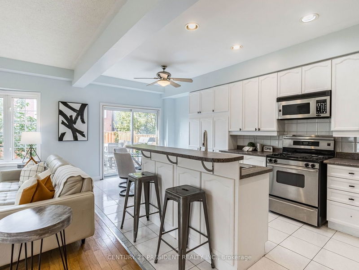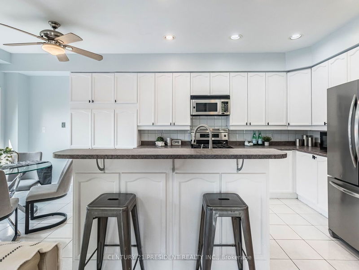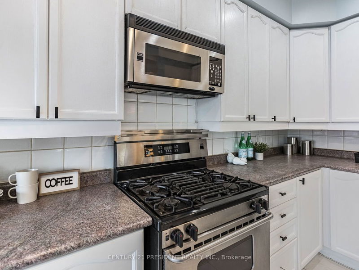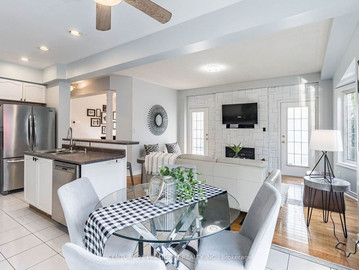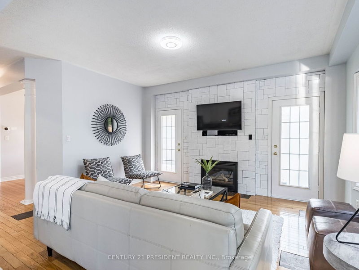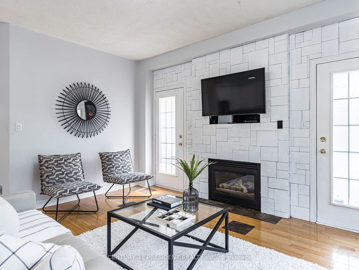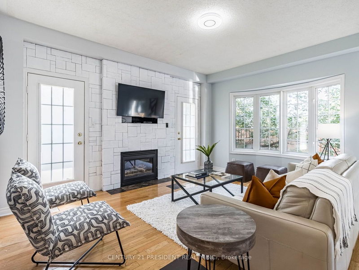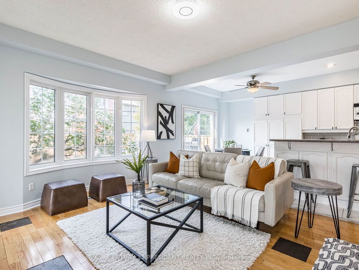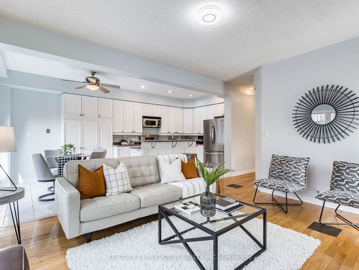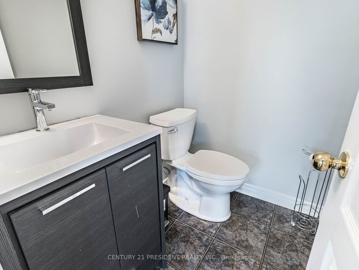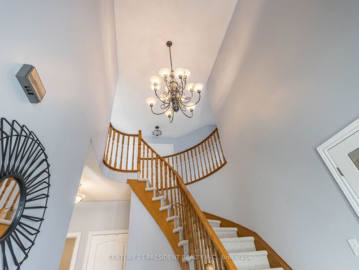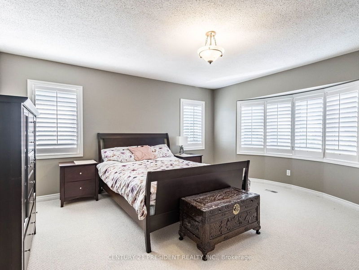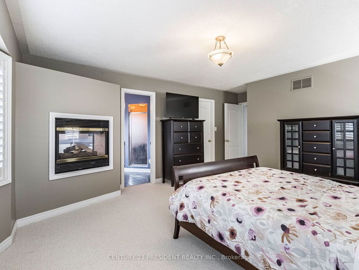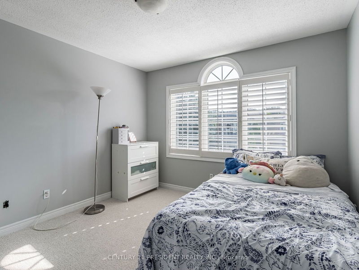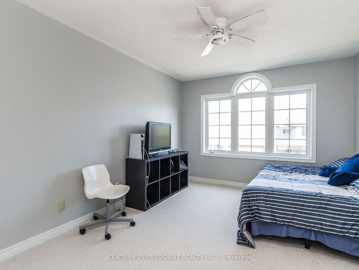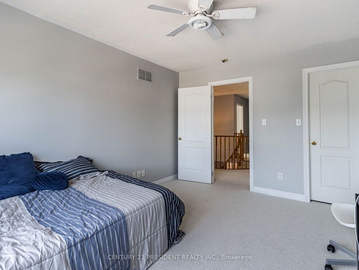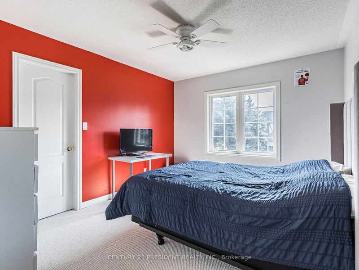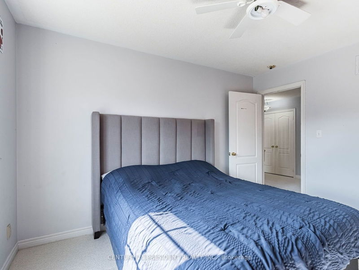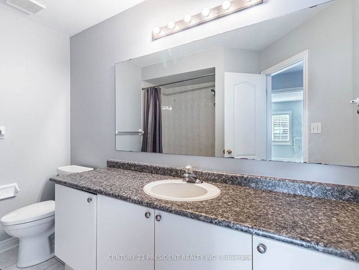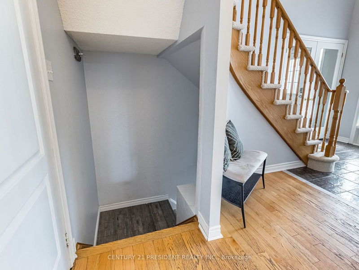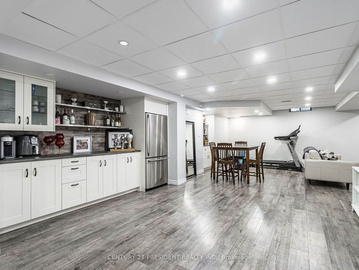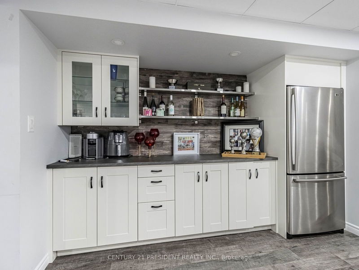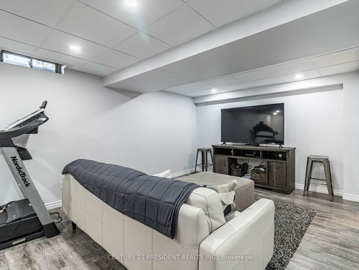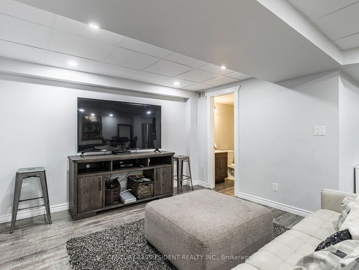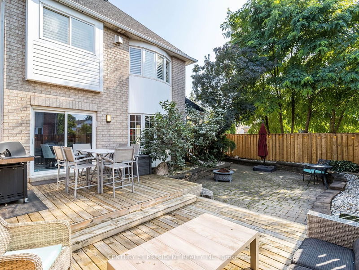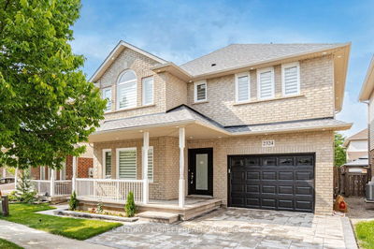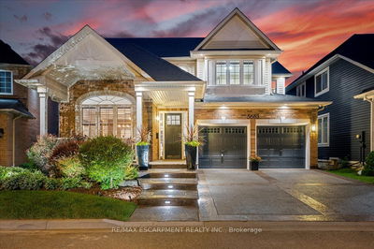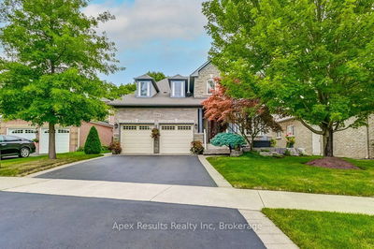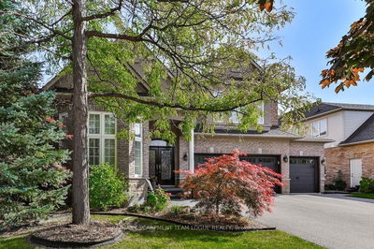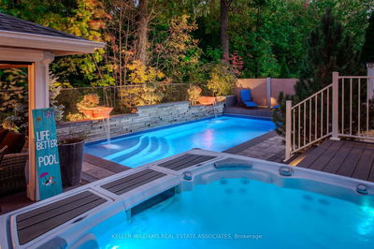Perfect Family Home! 4 beds, 4 baths, finished basement, main floor family room with fireplace and two walk outs to front porch. formal dining, kitchen with w/o to yard, primary suite with 4-piece bath & walk-in closet and 2 way fireplace. Finished basement, bigger than double car garage & driveway, private backyard. garage access, main floor laundry, existing window coverings, hardwoods on main floors. Community of 14 Public and private Schools offering Elementary, Middle, and High School programming. Whether you want to sit at a park bench with a good book or use one of the special facilities offered, you'll be happy to know that your neighbourhood is close to many wonderful recreational opportunities like Dryden Parkette, Pathfinder Park, Millcroft Park, Brada Woods Park, Playground, Sports Field, Basketball Court, Ball Diamond, and Multi-Use Pad. The nearest transit stop is Appleby GO .
Property Features
- Date Listed: Thursday, August 31, 2023
- Virtual Tour: View Virtual Tour for 5177 Blue Spruce Avenue
- City: Burlington
- Neighborhood: Orchard
- Full Address: 5177 Blue Spruce Avenue, Burlington, L7L 6J5, Ontario, Canada
- Kitchen: Ceramic Floor, B/I Dishwasher, W/O To Deck
- Family Room: Hardwood Floor, Gas Fireplace, W/O To Porch
- Listing Brokerage: Century 21 President Realty Inc. - Disclaimer: The information contained in this listing has not been verified by Century 21 President Realty Inc. and should be verified by the buyer.

